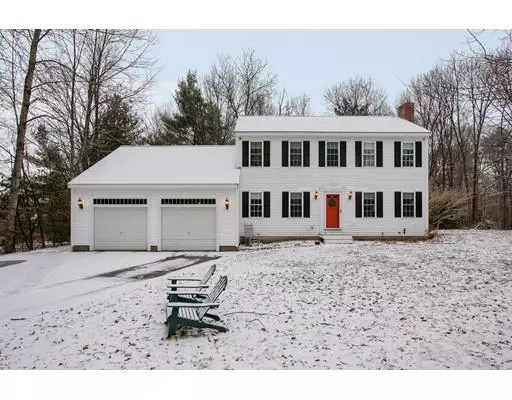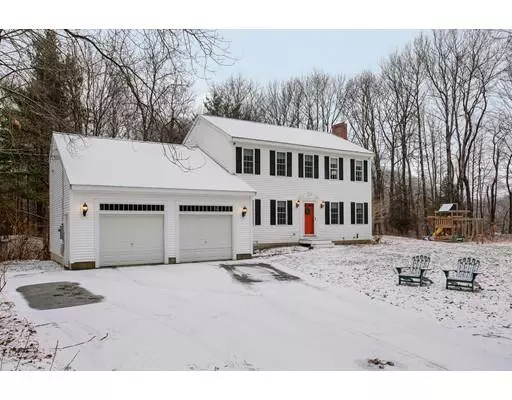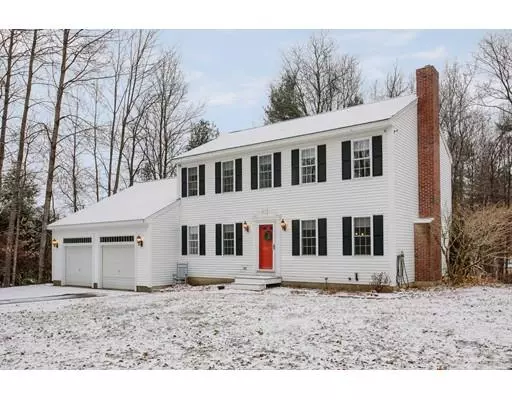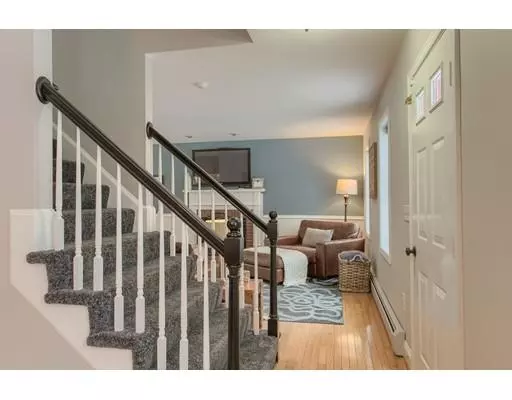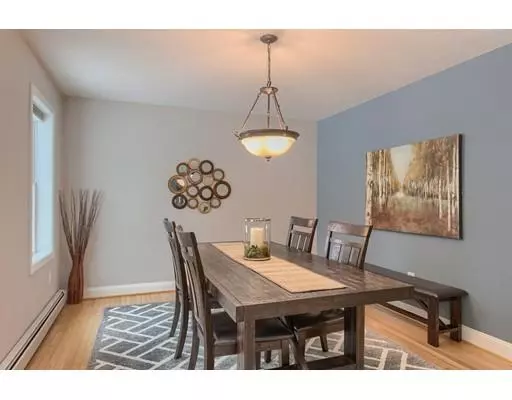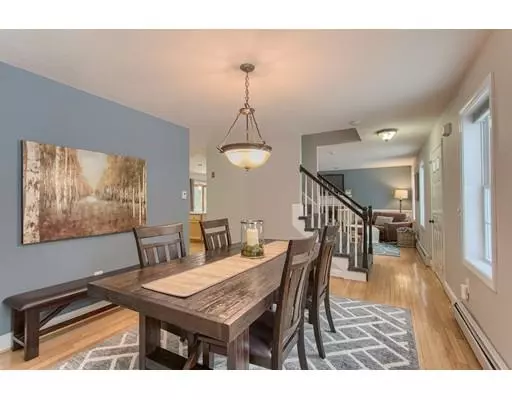$358,000
$369,900
3.2%For more information regarding the value of a property, please contact us for a free consultation.
3 Beds
3 Baths
1,655 SqFt
SOLD DATE : 03/15/2019
Key Details
Sold Price $358,000
Property Type Single Family Home
Sub Type Single Family Residence
Listing Status Sold
Purchase Type For Sale
Square Footage 1,655 sqft
Price per Sqft $216
MLS Listing ID 72444981
Sold Date 03/15/19
Style Colonial
Bedrooms 3
Full Baths 3
Year Built 1996
Annual Tax Amount $8,410
Tax Year 2017
Lot Size 1.430 Acres
Acres 1.43
Property Description
Welcome Home! This lovely colonial in Danville NH is looking for a new owner! Step in through the front door to be greeted by gleaming hardwood floors throughout the main level. To your left is the formal dining room and to your right is the tasteful and spacious living room complete with a wood burning fireplace, recessed lighting and plenty of natural light pouring in through the rear slider, which leads to your personal deck. The open layout of the kitchen and living room is fantastic for entertaining guests. In the kitchen you will find plenty of cabinet space and a large peninsula that seats 4, great for casual meals. Upstairs you will find the Master Suite, with walk in closet, 11ft ceilings and a private 3/4 bath attached. Also on the 2nd floor is 2 more bedrooms which share their own full bathroom. No shortage of storage/bonus space in this home! Large basement and loft above the garage can be used how you see fit! You won't want to miss this one, schedule a showing today!
Location
State NH
County Rockingham
Zoning Rural
Direction Route 111A to Pine Street, Left onto Clydesdale
Rooms
Basement Partially Finished
Primary Bedroom Level Second
Dining Room Flooring - Hardwood
Kitchen Flooring - Hardwood, Dining Area, Deck - Exterior, Exterior Access, Open Floorplan, Slider, Peninsula
Interior
Interior Features Play Room
Heating Baseboard, Oil
Cooling None
Flooring Tile, Carpet, Hardwood
Fireplaces Number 1
Fireplaces Type Living Room
Appliance Range, Dishwasher, Refrigerator, Electric Water Heater, Tank Water Heater, Utility Connections for Electric Range, Utility Connections for Electric Dryer
Exterior
Garage Spaces 2.0
Community Features Park, Walk/Jog Trails
Utilities Available for Electric Range, for Electric Dryer
Roof Type Shingle
Total Parking Spaces 6
Garage Yes
Building
Lot Description Wooded, Level
Foundation Concrete Perimeter
Sewer Private Sewer
Water Private
Schools
Elementary Schools Daville Elem
Middle Schools Timberlane
High Schools Timberlane
Read Less Info
Want to know what your home might be worth? Contact us for a FREE valuation!

Our team is ready to help you sell your home for the highest possible price ASAP
Bought with Non Member • Non Member Office

"My job is to find and attract mastery-based agents to the office, protect the culture, and make sure everyone is happy! "

