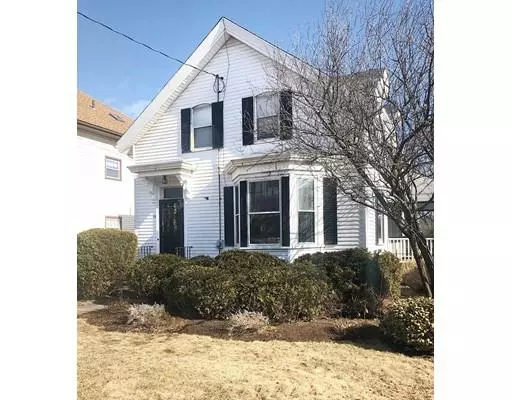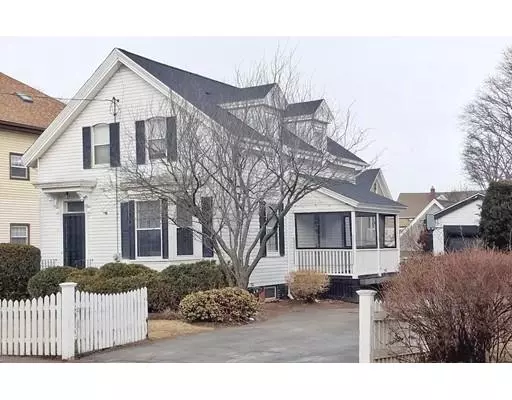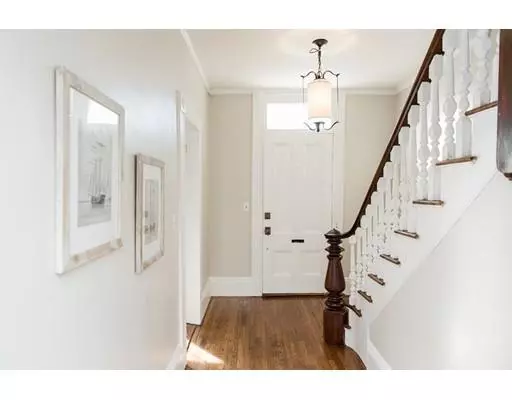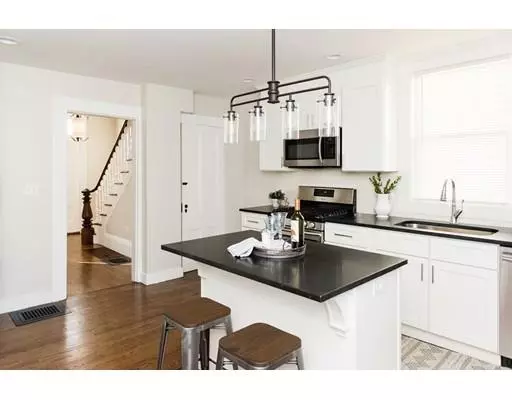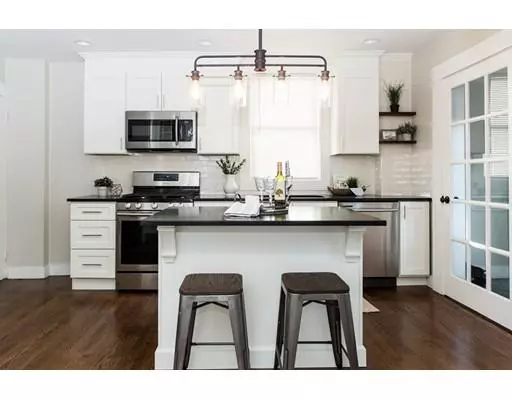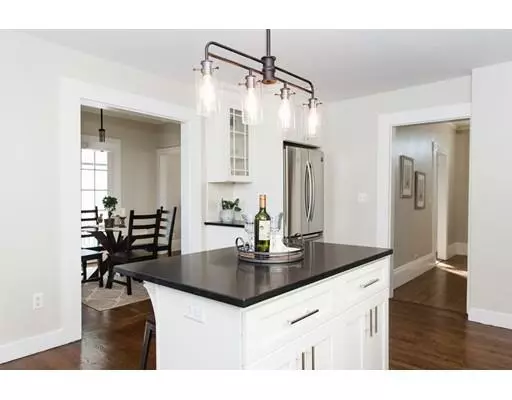$455,000
$429,900
5.8%For more information regarding the value of a property, please contact us for a free consultation.
3 Beds
1.5 Baths
1,377 SqFt
SOLD DATE : 03/15/2019
Key Details
Sold Price $455,000
Property Type Single Family Home
Sub Type Single Family Residence
Listing Status Sold
Purchase Type For Sale
Square Footage 1,377 sqft
Price per Sqft $330
Subdivision South Salem
MLS Listing ID 72450265
Sold Date 03/15/19
Style Colonial
Bedrooms 3
Full Baths 1
Half Baths 1
HOA Y/N false
Year Built 1880
Annual Tax Amount $4,899
Tax Year 2019
Lot Size 5,227 Sqft
Acres 0.12
Property Description
Fantastic location in South Salem! This classic home was built circa 1880 and has been thoughtfully renovated to blend old world charm with modern style. The first floor has a gorgeous kitchen with island seating, adorable half bath, entry hall leading into bright living room and adjoining dining room with built in china cabinet and access to the screened porch- perfect for entertaining. Second floor has three bedrooms, and the renovated full bathroom. Outside you'll find a partially fenced yard with plenty of room for gardening, recreating and entertaining as well as the one car garage. This house is just a short distance to Forest River Park, and everything downtown Salem has to offer. Additional updates include new roof, high efficiency gas furnace with central AC and on demand water heater all installed/completed 2019.
Location
State MA
County Essex
Area South Salem
Zoning R1
Direction Lafayette to Ocean to Summit.
Rooms
Basement Full, Interior Entry, Bulkhead, Unfinished
Primary Bedroom Level Second
Interior
Heating Central, Forced Air, Natural Gas, Electric
Cooling Central Air
Flooring Wood, Tile
Appliance Range, Dishwasher, Disposal, Microwave, Refrigerator, Freezer, Gas Water Heater, Tank Water Heaterless, Plumbed For Ice Maker, Utility Connections for Gas Range, Utility Connections for Gas Dryer
Laundry Gas Dryer Hookup, Washer Hookup, In Basement
Exterior
Garage Spaces 1.0
Fence Fenced/Enclosed, Fenced
Community Features Public Transportation, Shopping, Tennis Court(s), Park, Walk/Jog Trails, Medical Facility, Bike Path, Public School, University
Utilities Available for Gas Range, for Gas Dryer, Washer Hookup, Icemaker Connection
Waterfront false
Waterfront Description Beach Front, 3/10 to 1/2 Mile To Beach
Roof Type Shingle
Total Parking Spaces 2
Garage Yes
Building
Lot Description Level
Foundation Stone
Sewer Public Sewer
Water Public
Others
Senior Community false
Read Less Info
Want to know what your home might be worth? Contact us for a FREE valuation!

Our team is ready to help you sell your home for the highest possible price ASAP
Bought with Focus Team • Focus Real Estate

"My job is to find and attract mastery-based agents to the office, protect the culture, and make sure everyone is happy! "

