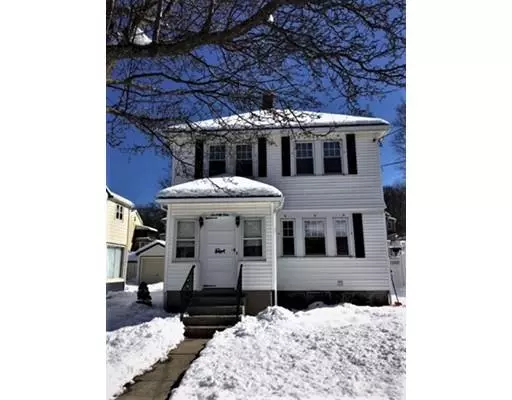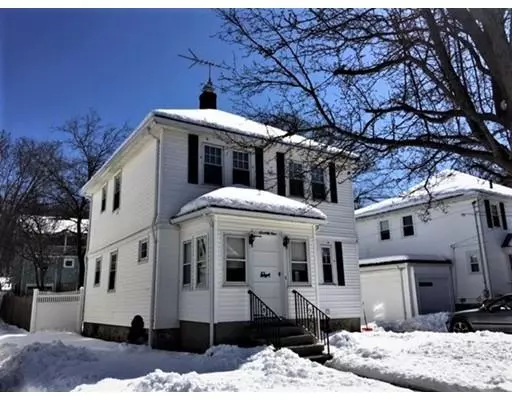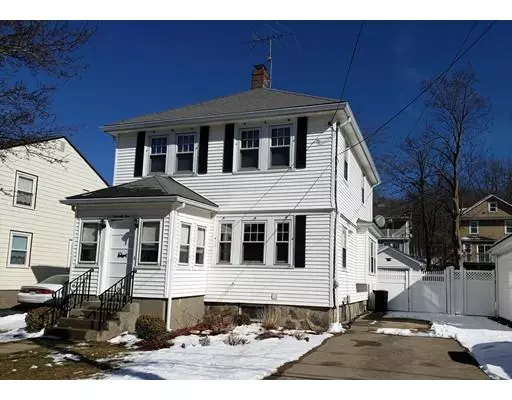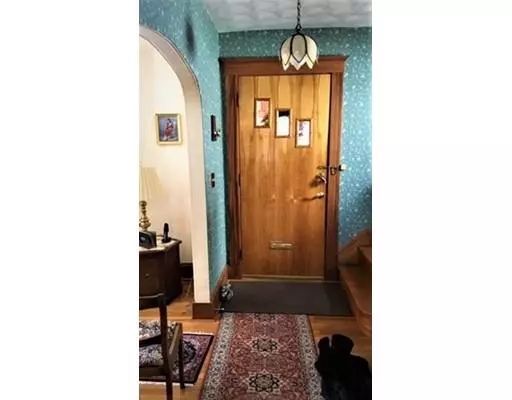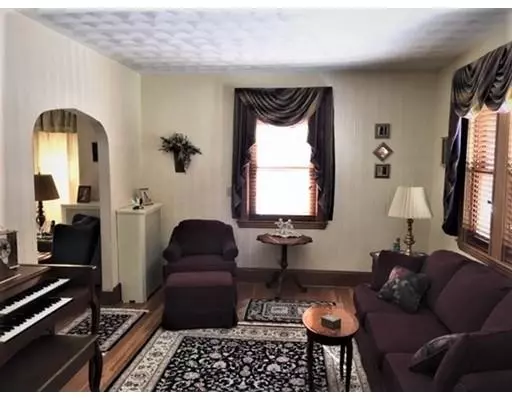$608,500
$639,900
4.9%For more information regarding the value of a property, please contact us for a free consultation.
3 Beds
1.5 Baths
1,400 SqFt
SOLD DATE : 06/20/2019
Key Details
Sold Price $608,500
Property Type Single Family Home
Sub Type Single Family Residence
Listing Status Sold
Purchase Type For Sale
Square Footage 1,400 sqft
Price per Sqft $434
Subdivision West Roxbury/Brookline Line
MLS Listing ID 72466640
Sold Date 06/20/19
Style Colonial
Bedrooms 3
Full Baths 1
Half Baths 1
Year Built 1928
Annual Tax Amount $2,108
Tax Year 2019
Lot Size 3,920 Sqft
Acres 0.09
Property Description
Simply Elegant! This 1920's Colonial with period detail is located in prime West Roxbury neighborhood on Brookline line. Well built and in mint condition throughout this lovely home features warm, refinished gumwood trim, stained wood blinds, hardwood floors and a nice layout with good sized rooms. Meticulously maintained, this property offers many updates & improvements-just decorate to your taste! Nicely done 8 year old Kitchen, formal Dining room with window seat and double hutches, 3 year old family bath with frameless glass enclosed shower stall and seat, central air conditioning throughout, nice sized MBR with walk in closet, exterior is manicured and has an enclosed back yard. Long driveway leading to a one car detached garage. Walk to local park, bus stop and close other transportation including commuter rail to Boston. Hospitals/Medical area nearby.
Location
State MA
County Suffolk
Area West Roxbury
Zoning RES
Direction Between VFW Pkwy & Weld St
Rooms
Primary Bedroom Level Second
Dining Room Flooring - Hardwood
Kitchen Flooring - Hardwood, Dining Area, Recessed Lighting
Interior
Interior Features Entrance Foyer
Heating Central, Steam, Natural Gas
Cooling Central Air
Flooring Hardwood, Flooring - Hardwood
Appliance Range, Dishwasher, Disposal, Microwave, Range Hood, Gas Water Heater, Utility Connections for Gas Range
Laundry In Basement
Exterior
Exterior Feature Rain Gutters
Garage Spaces 1.0
Fence Fenced/Enclosed, Fenced
Community Features Public Transportation, Shopping, Park, Walk/Jog Trails, Medical Facility, House of Worship, Public School
Utilities Available for Gas Range
Waterfront false
Roof Type Shingle
Total Parking Spaces 3
Garage Yes
Building
Lot Description Level
Foundation Stone
Sewer Public Sewer
Water Public
Read Less Info
Want to know what your home might be worth? Contact us for a FREE valuation!

Our team is ready to help you sell your home for the highest possible price ASAP
Bought with Michael Paganelli • Impact Realty Partnership, LLC

"My job is to find and attract mastery-based agents to the office, protect the culture, and make sure everyone is happy! "

