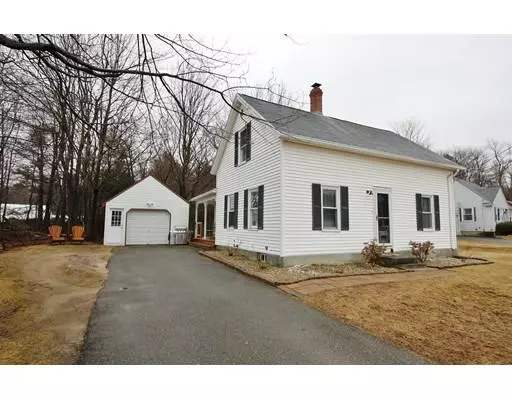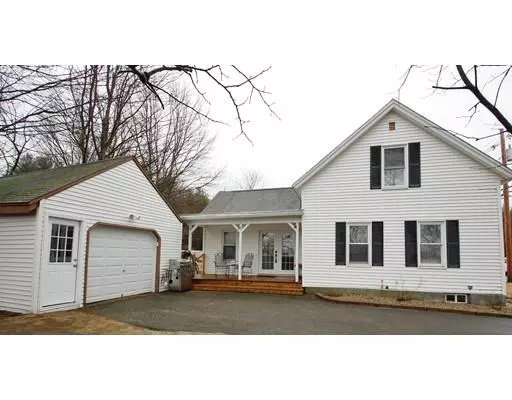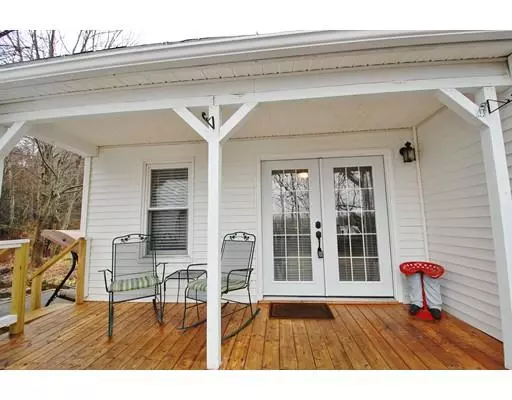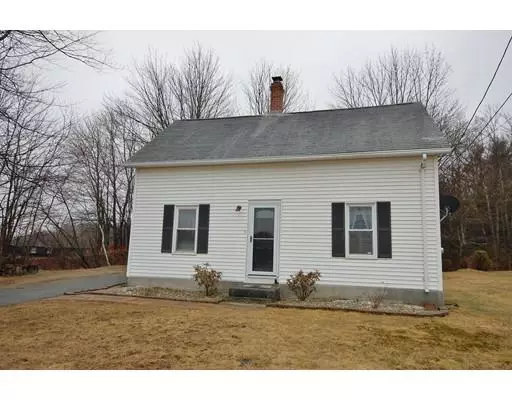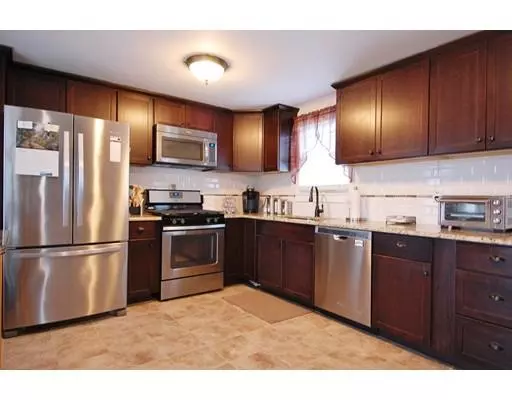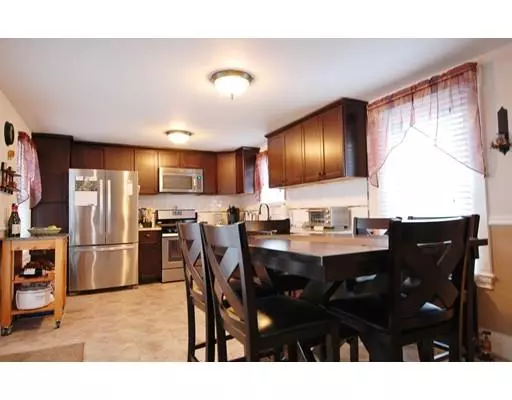$205,000
$199,900
2.6%For more information regarding the value of a property, please contact us for a free consultation.
3 Beds
1 Bath
1,207 SqFt
SOLD DATE : 06/10/2019
Key Details
Sold Price $205,000
Property Type Single Family Home
Sub Type Single Family Residence
Listing Status Sold
Purchase Type For Sale
Square Footage 1,207 sqft
Price per Sqft $169
MLS Listing ID 72478968
Sold Date 06/10/19
Style Cape
Bedrooms 3
Full Baths 1
Year Built 1890
Annual Tax Amount $3,527
Tax Year 2019
Lot Size 0.340 Acres
Acres 0.34
Property Description
Adorable Cape style home has had a face lift over the past few years. Large working kitchen has dining area, granite counter tops, gas cooking stove, double stainless sink, fully applianced with plenty of cabinets. Extra large first floor bath, laundry closet with stack able washer & dryer, living room opens to the kitchen, first floor bedroom plus two additional bedrooms on second floor. Paved driveway leads to one car garage and side farmers porch entry. Don't want to spend the weekend cutting grass...manageable small backyard has fire pit and garden area. Perfect size home for all. Super location for the traveler too! Don't wait.... see this home soon!
Location
State MA
County Worcester
Zoning RB
Direction Rt 140 to 101 toward Ashburnham. Just a few miles on the right
Rooms
Basement Partial, Crawl Space, Interior Entry, Sump Pump
Primary Bedroom Level First
Kitchen Flooring - Stone/Ceramic Tile, Dining Area, Countertops - Stone/Granite/Solid, Countertops - Upgraded, Country Kitchen, Exterior Access, Open Floorplan, Gas Stove
Interior
Heating Steam, Oil
Cooling None
Flooring Tile, Carpet
Appliance Range, Dishwasher, Disposal, Microwave, Refrigerator, Washer, Dryer, Tank Water Heaterless, Utility Connections for Gas Range, Utility Connections for Electric Dryer
Laundry First Floor, Washer Hookup
Exterior
Garage Spaces 1.0
Community Features Shopping, Highway Access, University
Utilities Available for Gas Range, for Electric Dryer, Washer Hookup
Roof Type Shingle
Total Parking Spaces 2
Garage Yes
Building
Lot Description Level
Foundation Stone
Sewer Public Sewer
Water Public
Others
Senior Community false
Read Less Info
Want to know what your home might be worth? Contact us for a FREE valuation!

Our team is ready to help you sell your home for the highest possible price ASAP
Bought with Kendra Dickinson • Keller Williams Realty North Central

"My job is to find and attract mastery-based agents to the office, protect the culture, and make sure everyone is happy! "

