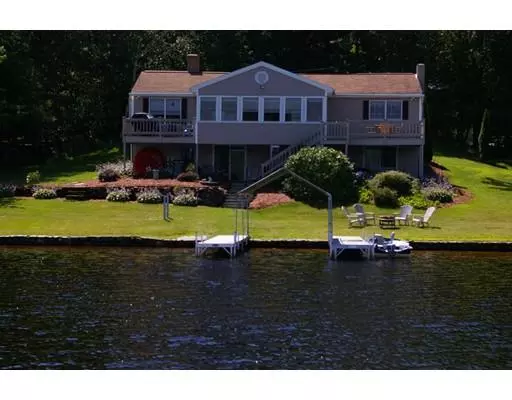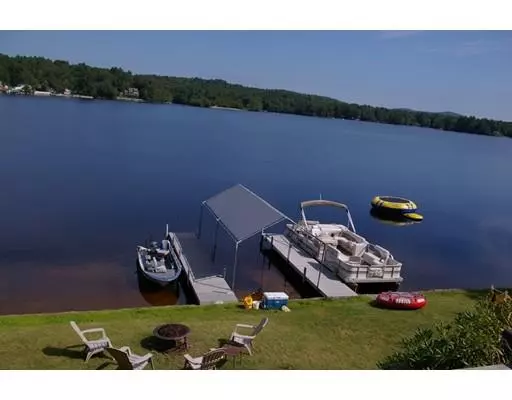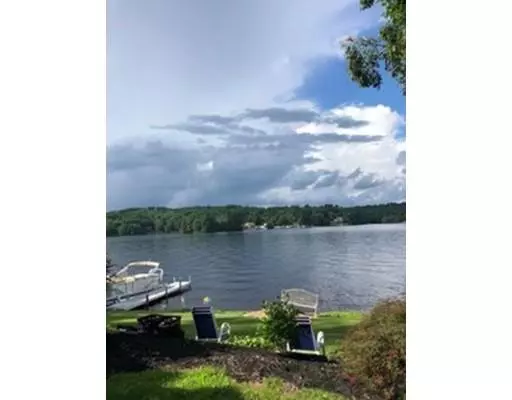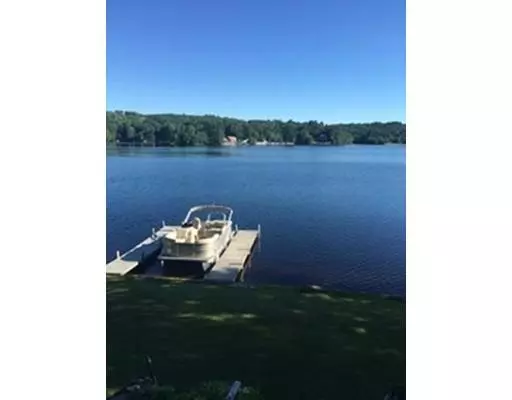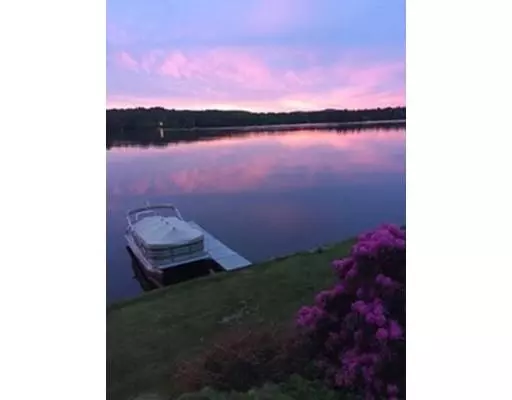$400,000
$399,900
For more information regarding the value of a property, please contact us for a free consultation.
3 Beds
1.5 Baths
1,320 SqFt
SOLD DATE : 06/14/2019
Key Details
Sold Price $400,000
Property Type Single Family Home
Sub Type Single Family Residence
Listing Status Sold
Purchase Type For Sale
Square Footage 1,320 sqft
Price per Sqft $303
MLS Listing ID 72489065
Sold Date 06/14/19
Style Ranch
Bedrooms 3
Full Baths 1
Half Baths 1
HOA Fees $100/ann
HOA Y/N true
Year Built 1970
Annual Tax Amount $5,754
Tax Year 2019
Lot Size 0.340 Acres
Acres 0.34
Property Description
Lake front living at its BEST! Spectacular views of lake & mountains from one of the most desirable homes on Sunset Lake! With over 100 feet of water frontage this gem features 2 docks, swimming, fishing & boating right from this lakefront yard. Enjoy relaxing, reading or sun bathing from your choice of 2 large decks or out on your beautifully landscaped yard. Lower level has large covered patio great for entertaining. This home features a large open concept living room with a beautiful fireplace & 2 sets of french doors that lead you to a fantastic 4 season sun room saturated with natural light & amazing lake views. Front to back kitchen w/dining area. 2 bedrooms & full bath on first floor. Walkout lower level features lovely family room with great views & sliders for direct access to lake front. 3rd bedroom features large closet & sliders for direct access to lake. 1/2 bath & laundry room along w/separate utility room. Don't miss out on this move in ready home! Irrigation system.
Location
State MA
County Worcester
Zoning res
Direction RT 12 North to Depot, left onto Sherbert,right onto Sunset
Rooms
Family Room Wood / Coal / Pellet Stove
Basement Full, Finished
Primary Bedroom Level First
Interior
Heating Baseboard, Propane
Cooling None
Flooring Tile, Vinyl, Wood Laminate
Fireplaces Number 1
Appliance Range, Dishwasher, Propane Water Heater, Tank Water Heater
Laundry In Basement
Exterior
Exterior Feature Sprinkler System
Community Features Shopping, Park, Walk/Jog Trails, Golf, Medical Facility
Waterfront Description Waterfront, Beach Front, Lake, Dock/Mooring, Frontage, Direct Access, Lake/Pond, Walk to, 0 to 1/10 Mile To Beach, Beach Ownership(Private,Association,Deeded Rights)
View Y/N Yes
View Scenic View(s)
Roof Type Shingle
Total Parking Spaces 5
Garage No
Building
Lot Description Gentle Sloping
Foundation Concrete Perimeter
Sewer Inspection Required for Sale, Private Sewer
Water Public
Others
Senior Community false
Read Less Info
Want to know what your home might be worth? Contact us for a FREE valuation!

Our team is ready to help you sell your home for the highest possible price ASAP
Bought with Anthony Paoletti • Burbank Real Estate

"My job is to find and attract mastery-based agents to the office, protect the culture, and make sure everyone is happy! "

