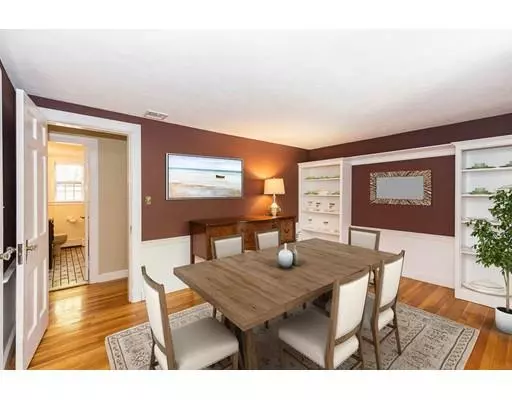$870,000
$879,797
1.1%For more information regarding the value of a property, please contact us for a free consultation.
4 Beds
4 Baths
2,879 SqFt
SOLD DATE : 08/09/2019
Key Details
Sold Price $870,000
Property Type Single Family Home
Sub Type Single Family Residence
Listing Status Sold
Purchase Type For Sale
Square Footage 2,879 sqft
Price per Sqft $302
Subdivision Colonial Park
MLS Listing ID 72490657
Sold Date 08/09/19
Style Colonial
Bedrooms 4
Full Baths 4
HOA Y/N false
Year Built 1953
Annual Tax Amount $7,715
Tax Year 2019
Lot Size 0.280 Acres
Acres 0.28
Property Description
BUYER LOST FINANCING... Back on Market STONEHAM/MELROSE LINE-Prestigious Royal Barry Wills. You will love this delightful 4 BR+ home, w gracious styling & modern conveniences. The 1st fl is made for gatherings: the traditional LR w gas FP opens into the enormous kitchen-dining area w a traditional stone fp to anchor this space. The highly functioning kitchen w SS appliances, gas cooking & granite has a beautiful cathedral ceiling w skylights. The cozy FR w wide plank pine floors, high ceilings & french doors is charming. This fl is completed w a formal DR, a sunny BR & a full bath. The 2nd fl includes an enormous Master BR SUITE w en suite, 2 additional BRs & a full bath complete this level. The LL is tastefully finished for a playrm or in-law situation. The designer handicap bathrm on this level helps w many living options. The front & back have been professionally designed & landscaped. All this & WALK TO THE COMMUTER RAIL in Melrose Highlands & bistros/shops. Easy access to Rt 93
Location
State MA
County Middlesex
Zoning RA
Direction Franklin Street to Rustic Road right on Sunset
Rooms
Family Room Skylight, Ceiling Fan(s), Closet, Flooring - Wood, French Doors, Exterior Access
Basement Full, Partially Finished, Garage Access, Concrete
Primary Bedroom Level Second
Dining Room Closet, Closet/Cabinets - Custom Built, Flooring - Hardwood, French Doors
Kitchen Skylight, Flooring - Hardwood, Flooring - Stone/Ceramic Tile, Window(s) - Bay/Bow/Box, Dining Area, Pantry, Countertops - Stone/Granite/Solid, Exterior Access, Recessed Lighting, Stainless Steel Appliances, Wainscoting, Gas Stove
Interior
Interior Features Bathroom - Full, Closet, Bathroom - 3/4, Bathroom - Tiled With Shower Stall, Closet/Cabinets - Custom Built, Bonus Room, 3/4 Bath, Foyer, Center Hall, Internet Available - Unknown
Heating Forced Air, Baseboard, Natural Gas, Fireplace(s)
Cooling Central Air
Flooring Tile, Hardwood, Flooring - Stone/Ceramic Tile, Flooring - Hardwood
Fireplaces Number 3
Fireplaces Type Kitchen, Living Room
Appliance Dishwasher, Disposal, Microwave, Refrigerator, Gas Water Heater, Tank Water Heater, Plumbed For Ice Maker, Utility Connections for Gas Range, Utility Connections for Gas Oven, Utility Connections for Gas Dryer
Laundry Flooring - Vinyl, Gas Dryer Hookup, Washer Hookup, Second Floor
Exterior
Exterior Feature Rain Gutters, Professional Landscaping, Sprinkler System
Garage Spaces 2.0
Community Features Public Transportation, Shopping, Tennis Court(s), Park, Walk/Jog Trails, Golf, Medical Facility, Bike Path, Conservation Area, Highway Access, House of Worship, Public School, T-Station, Sidewalks
Utilities Available for Gas Range, for Gas Oven, for Gas Dryer, Washer Hookup, Icemaker Connection
Waterfront false
Roof Type Shingle, Rubber
Total Parking Spaces 4
Garage Yes
Building
Foundation Concrete Perimeter, Stone, Other
Sewer Public Sewer
Water Public
Schools
Elementary Schools Colonial Park
Read Less Info
Want to know what your home might be worth? Contact us for a FREE valuation!

Our team is ready to help you sell your home for the highest possible price ASAP
Bought with Andersen Group Realty • Keller Williams Realty Boston Northwest

"My job is to find and attract mastery-based agents to the office, protect the culture, and make sure everyone is happy! "






