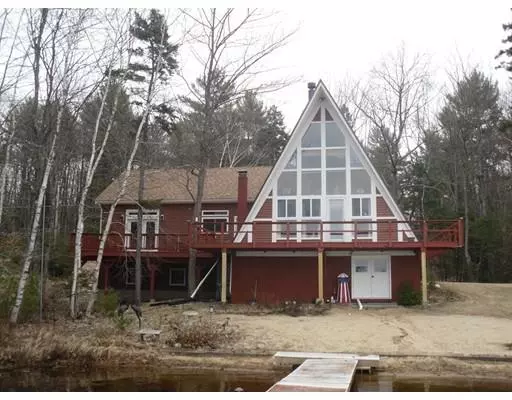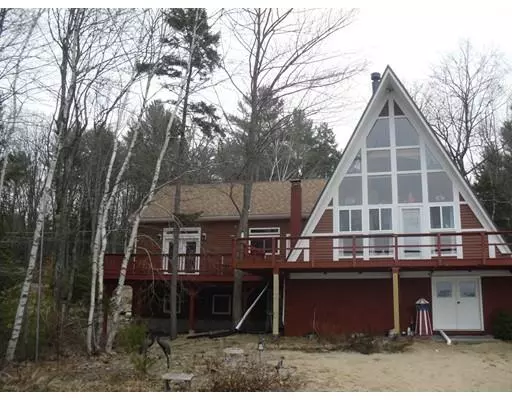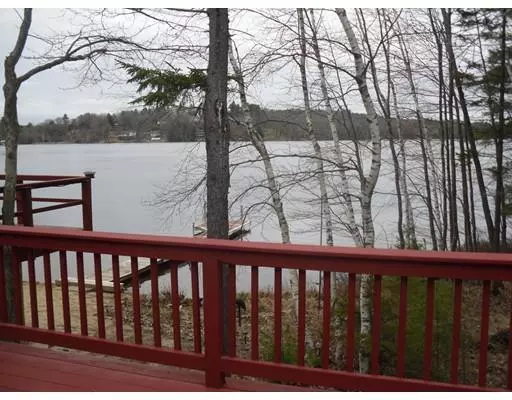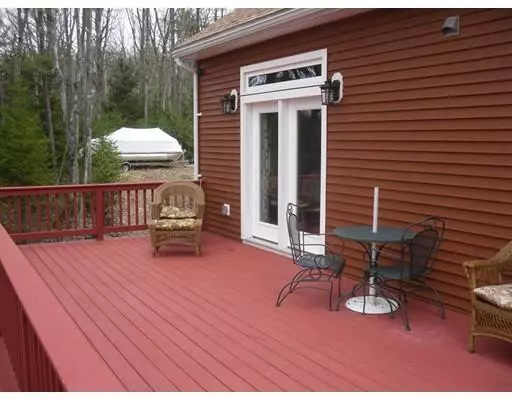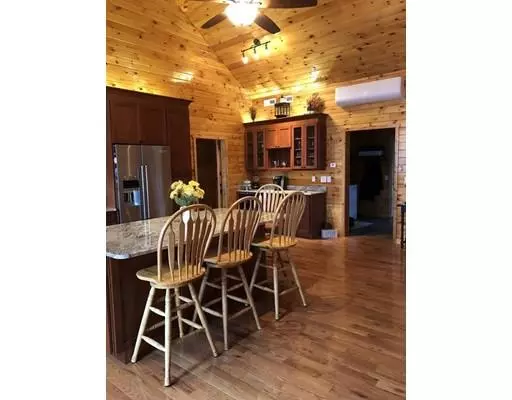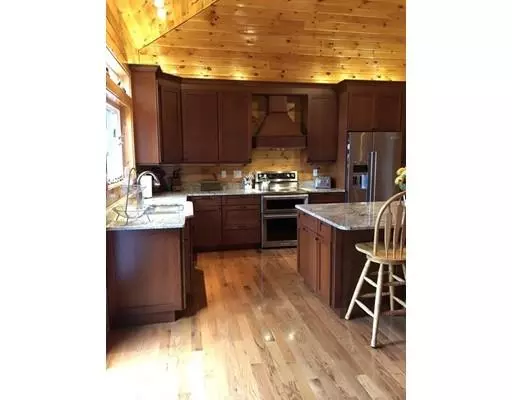$560,000
$525,000
6.7%For more information regarding the value of a property, please contact us for a free consultation.
2 Beds
3 Baths
2,108 SqFt
SOLD DATE : 06/14/2019
Key Details
Sold Price $560,000
Property Type Single Family Home
Sub Type Single Family Residence
Listing Status Sold
Purchase Type For Sale
Square Footage 2,108 sqft
Price per Sqft $265
MLS Listing ID 72490720
Sold Date 06/14/19
Style Contemporary
Bedrooms 2
Full Baths 3
HOA Fees $100/ann
HOA Y/N true
Year Built 1962
Annual Tax Amount $7,276
Tax Year 2019
Lot Size 0.980 Acres
Acres 0.98
Property Description
RARE OPPORTUNITY-Spectacular year-round home on Sunset Lake! 230' of waterfront with a beautiful sandy beach and a long alum dock! Newly renovated in 2017. Reno/addit. include very large kitchen with over sized granite island for entertaining. Upgraded xl cherry cabinets, ss upgraded appliances, refrig, range, d/w, under counter micro, and wine refrig. New master bedroom, new master bath and mudroom. Gorgeous knotty pine cathedral ceilings w/hard wood floors throughout. New roof, h/w heater(2014), and Viessmann boiler--6 zones. Wrap around redwood deck. Alarm system w/5 cameras. 2 stall garage-38x24 w/11' ins. doors/openers, and 1 stall garage under w/quiet opener. Basement is partially finished, heated, ss range, refrigerator, dishwasher and granite counter tops, full bath--and walk out to the beautiful beach. NEW 3 bedroom septic being installed by seller. (Wall and door can be added to office for additional bedroom.) Ins. doors and windows. OPEN HOUSE on 5/4/19, 2-4pm
Location
State MA
County Worcester
Direction Route 12 to Depot to Dunn to Noel
Rooms
Basement Full, Partially Finished, Walk-Out Access, Garage Access, Sump Pump, Concrete
Primary Bedroom Level First
Dining Room Bathroom - Full, Cathedral Ceiling(s), Flooring - Hardwood
Kitchen Cathedral Ceiling(s), Ceiling Fan(s), Flooring - Hardwood, Balcony / Deck, Countertops - Stone/Granite/Solid, Kitchen Island, Breakfast Bar / Nook, Cabinets - Upgraded, Open Floorplan, Wine Chiller
Interior
Interior Features Closet, Bathroom - Full, Countertops - Stone/Granite/Solid, Mud Room, Office
Heating Central, Forced Air, Baseboard, Oil, Ductless
Cooling Ductless
Flooring Tile, Laminate, Hardwood, Pine, Stone / Slate, Flooring - Stone/Ceramic Tile, Flooring - Hardwood
Appliance Range, Dishwasher, Microwave, Refrigerator, Washer, Dryer, ENERGY STAR Qualified Refrigerator, Wine Refrigerator, ENERGY STAR Qualified Dishwasher, Range Hood, Range - ENERGY STAR, Second Dishwasher, Electric Water Heater, Tank Water Heater
Laundry Dryer Hookup - Electric, Washer Hookup, First Floor
Exterior
Exterior Feature Rain Gutters
Garage Spaces 3.0
Waterfront Description Waterfront, Beach Front, Lake, Dock/Mooring, Frontage, Direct Access, Lake/Pond, Direct Access, Walk to, Beach Ownership(Association)
Roof Type Shingle
Total Parking Spaces 6
Garage Yes
Building
Lot Description Wooded, Easements
Foundation Concrete Perimeter, Block
Sewer Private Sewer
Water Public
Read Less Info
Want to know what your home might be worth? Contact us for a FREE valuation!

Our team is ready to help you sell your home for the highest possible price ASAP
Bought with Richard Stockhaus • Lakefront Living Realty, LLC

"My job is to find and attract mastery-based agents to the office, protect the culture, and make sure everyone is happy! "

