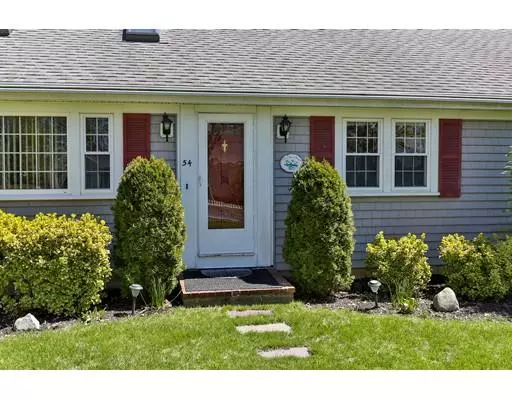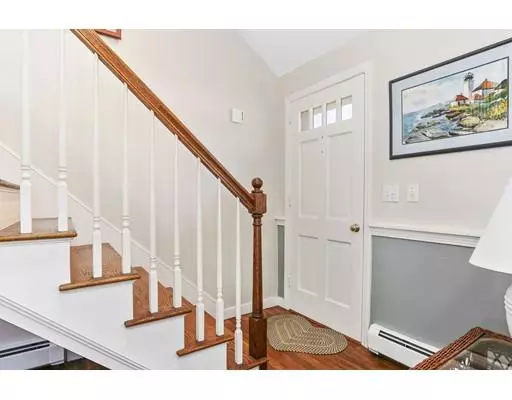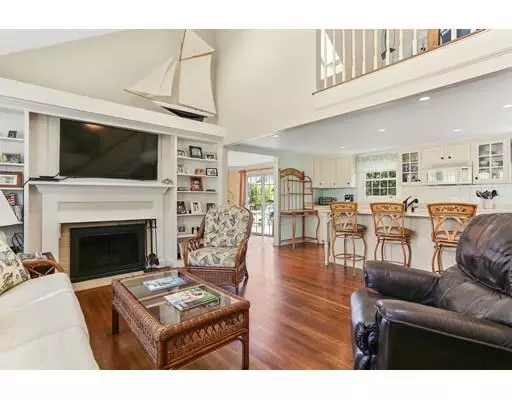$350,000
$375,000
6.7%For more information regarding the value of a property, please contact us for a free consultation.
4 Beds
1.5 Baths
1,508 SqFt
SOLD DATE : 06/28/2019
Key Details
Sold Price $350,000
Property Type Single Family Home
Sub Type Single Family Residence
Listing Status Sold
Purchase Type For Sale
Square Footage 1,508 sqft
Price per Sqft $232
Subdivision South Yarmouth
MLS Listing ID 72490954
Sold Date 06/28/19
Style Cape
Bedrooms 4
Full Baths 1
Half Baths 1
HOA Y/N false
Year Built 1960
Annual Tax Amount $2,843
Tax Year 2019
Lot Size 0.260 Acres
Acres 0.26
Property Description
Impeccably maintained Cape Cod style home with an open floor plan and deeded beach rights to Long Pond! The first floor offers a beautifully updated kitchen with a large 10 foot island which opens to a fireplaced living room with a cathedral ceiling and hardwood floors. Down the hall you'll find an updated full bath, stackable laundry, and three good sized bedrooms all with hardwood floors and closets. The second floor offers a flex space with a half bath, which is currently used an oversized 4th bedroom, but could be a family room, exercise room, guest area, or office. The fenced backyard oasis offers a new deck, outdoor shower, and lush landscaping, and is the perfect entertaining space for those spring and summer BBQ's. The home also offers Harvey windows, a newer roof, newer siding, a one car attached garage, and a full dry basement just waiting to be finished. Call/text today to schedule a showing.
Location
State MA
County Barnstable
Area South Yarmouth
Zoning Res
Direction Route 28 to Wood Road, Left on Davis Road. House is #54 on the Right
Rooms
Basement Full, Unfinished
Primary Bedroom Level First
Dining Room Flooring - Stone/Ceramic Tile, Window(s) - Bay/Bow/Box, Deck - Exterior, Open Floorplan
Kitchen Flooring - Hardwood, Window(s) - Bay/Bow/Box, Countertops - Upgraded, Kitchen Island, Breakfast Bar / Nook, Cabinets - Upgraded, Open Floorplan, Recessed Lighting
Interior
Heating Baseboard, Oil
Cooling None
Flooring Hardwood
Fireplaces Number 1
Fireplaces Type Living Room
Appliance Range, Oven, Dishwasher, Microwave, Refrigerator, Washer, Dryer
Laundry Main Level, Electric Dryer Hookup, Washer Hookup, First Floor
Exterior
Exterior Feature Rain Gutters, Storage, Outdoor Shower
Garage Spaces 1.0
Fence Fenced/Enclosed, Fenced
Community Features Public Transportation, Shopping, Tennis Court(s), Park, House of Worship, Private School, Public School
Waterfront false
Waterfront Description Beach Front, Lake/Pond, Walk to, 0 to 1/10 Mile To Beach, Beach Ownership(Deeded Rights)
Roof Type Shingle
Total Parking Spaces 4
Garage Yes
Building
Lot Description Level
Foundation Concrete Perimeter
Sewer Private Sewer
Water Public
Read Less Info
Want to know what your home might be worth? Contact us for a FREE valuation!

Our team is ready to help you sell your home for the highest possible price ASAP
Bought with Jennifer Eaton • ALANTE Real Estate

"My job is to find and attract mastery-based agents to the office, protect the culture, and make sure everyone is happy! "






