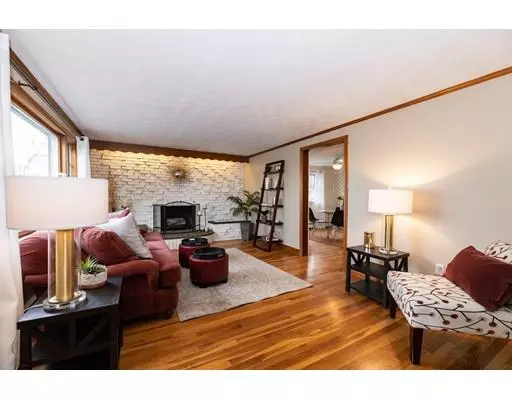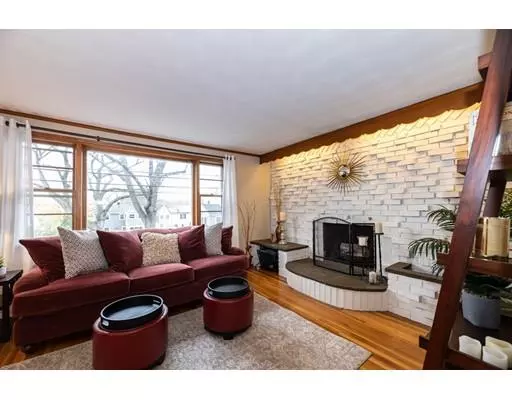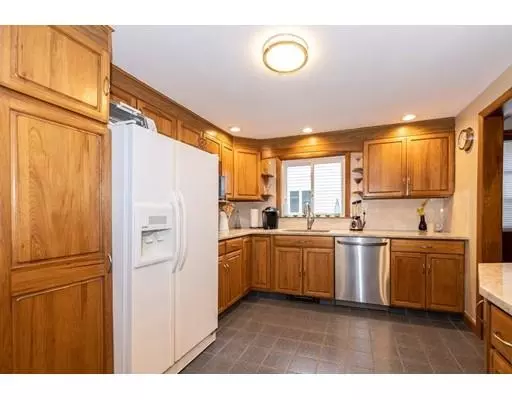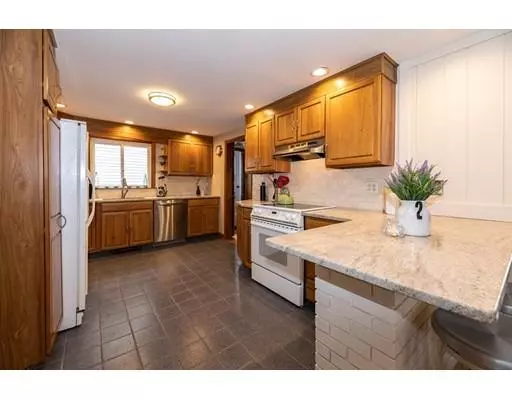$640,000
$629,900
1.6%For more information regarding the value of a property, please contact us for a free consultation.
2 Beds
2 Baths
1,490 SqFt
SOLD DATE : 06/18/2019
Key Details
Sold Price $640,000
Property Type Single Family Home
Sub Type Single Family Residence
Listing Status Sold
Purchase Type For Sale
Square Footage 1,490 sqft
Price per Sqft $429
Subdivision West Roxbury
MLS Listing ID 72491023
Sold Date 06/18/19
Style Cape
Bedrooms 2
Full Baths 2
Year Built 1940
Annual Tax Amount $5,578
Tax Year 2019
Lot Size 4,791 Sqft
Acres 0.11
Property Description
Well maintained Cape in a private setting in the Highlands! Fireplace living room opens into dining room and updated kitchen, granite counters/ marble backsplash with oak cabinets & first floor full bath. Spacious first floor family room which also can be used as a first floor master bedroom with Anderson windows overlooks an inviting patio & garden with lush perennials .Two good size bedrooms on the second floor, master bedroom with skylights and updated 2nd floor tiled bath. 2016 Architectural Roof, freshly painted exterior and interior, garage under with access to the basement with plenty of storage and laundry hook-up, Gas heat conversion 2010. Convenient location, 10 minute walk to Highland commuter rail, Centre Street, restaurants & shops easy access to VFW Parkway, approximately 6 miles to Longwood Medical .
Location
State MA
County Suffolk
Area West Roxbury
Direction Lagrange to Addington to Dwinell
Rooms
Family Room Ceiling Fan(s), Closet, Flooring - Hardwood, Exterior Access, Recessed Lighting, Slider
Basement Full, Garage Access, Sump Pump, Concrete
Primary Bedroom Level Second
Dining Room Flooring - Hardwood, Open Floorplan
Kitchen Flooring - Stone/Ceramic Tile, Countertops - Stone/Granite/Solid, Cabinets - Upgraded, Recessed Lighting
Interior
Heating Baseboard
Cooling Wall Unit(s), None
Flooring Tile, Hardwood
Fireplaces Number 1
Fireplaces Type Living Room
Appliance Range, Dishwasher, Disposal, Refrigerator, Range Hood, Tank Water Heater, Utility Connections for Electric Oven
Laundry Electric Dryer Hookup, Exterior Access, Washer Hookup, In Basement
Exterior
Exterior Feature Stone Wall
Garage Spaces 1.0
Community Features Public Transportation, Shopping, Park, Medical Facility, Highway Access, House of Worship, Private School, Public School, T-Station
Utilities Available for Electric Oven
Waterfront false
Roof Type Shingle
Total Parking Spaces 1
Garage Yes
Building
Foundation Block
Sewer Public Sewer
Water Public
Schools
Elementary Schools Bps
Middle Schools Bps
High Schools Bps
Read Less Info
Want to know what your home might be worth? Contact us for a FREE valuation!

Our team is ready to help you sell your home for the highest possible price ASAP
Bought with Insight Realty Group • Insight Realty Group, Inc.

"My job is to find and attract mastery-based agents to the office, protect the culture, and make sure everyone is happy! "






