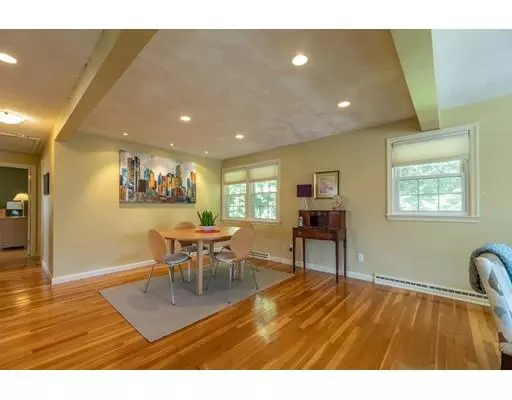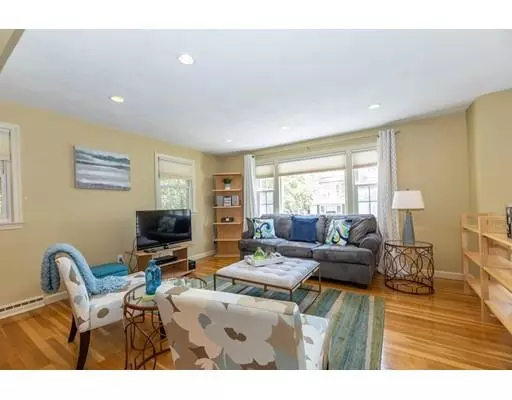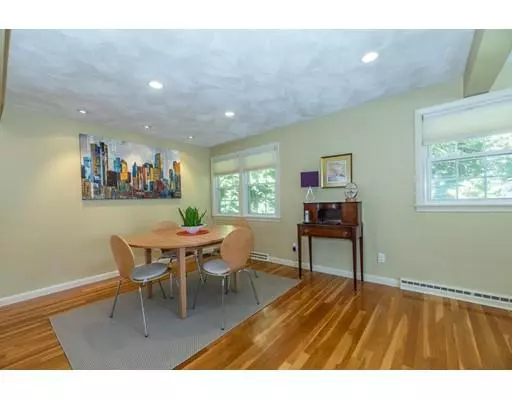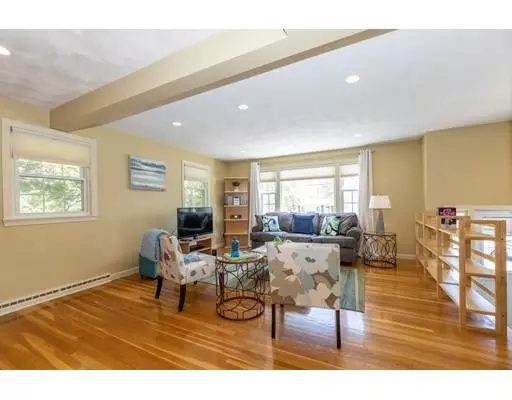$578,000
$549,900
5.1%For more information regarding the value of a property, please contact us for a free consultation.
2 Beds
2 Baths
1,605 SqFt
SOLD DATE : 06/18/2019
Key Details
Sold Price $578,000
Property Type Single Family Home
Sub Type Single Family Residence
Listing Status Sold
Purchase Type For Sale
Square Footage 1,605 sqft
Price per Sqft $360
Subdivision West Roxbury
MLS Listing ID 72496284
Sold Date 06/18/19
Bedrooms 2
Full Baths 2
Year Built 1965
Annual Tax Amount $4,715
Tax Year 2019
Lot Size 3,920 Sqft
Acres 0.09
Property Description
Offer deadline Monday @ 6 pm. Welcome Home! Beautifully maintained raised ranch with pretty curb appeal on the Newton/Brookline line. A very unique open concept sun filtering living room & dining room provides gleaming HDWD floors opening to a beautiful custom kitchen, SS appliances & granite counters. This level includes a handsome tiled full bath, spacious master bedroom w/custom walk in closet & guest bedroom. The lower level's entertaining space was recently painted w/pottery barn colors & a new berber carpet that provides warmth by the wood burning fireplace. The full bathroom & laundry on this level makes it ideal for extended family or overnight guests. Did I mention that this home offers '11 C/A, '11 roof, '11 custom blinds, '14 refrigerator & garage. Just minutes to delightful local restaurants, steps to the bus to Cleveland Circle or Centre Street to Forest Hills, new YMCA, Millennium Park, Commuter Rail & Chestnut Hill Shopping Centers. A must see!
Location
State MA
County Suffolk
Area West Roxbury
Zoning Res
Direction Lagrange Street to 8 Furbush Road
Rooms
Basement Full, Partially Finished, Interior Entry, Garage Access
Interior
Heating Forced Air, Oil
Cooling Central Air
Flooring Carpet, Hardwood
Fireplaces Number 1
Appliance Range, Dishwasher, Disposal, Refrigerator, Washer, Dryer, Range Hood, Electric Water Heater, Utility Connections for Electric Range, Utility Connections for Electric Oven, Utility Connections for Electric Dryer
Laundry Washer Hookup
Exterior
Exterior Feature Rain Gutters, Decorative Lighting
Garage Spaces 1.0
Community Features Public Transportation, Shopping, Park, Walk/Jog Trails, Conservation Area, Sidewalks
Utilities Available for Electric Range, for Electric Oven, for Electric Dryer, Washer Hookup
Waterfront false
Roof Type Shingle
Total Parking Spaces 1
Garage Yes
Building
Lot Description Level
Foundation Concrete Perimeter
Sewer Public Sewer
Water Public
Schools
Elementary Schools Bps/Private
Middle Schools Bps/Private
High Schools Bps/Private
Read Less Info
Want to know what your home might be worth? Contact us for a FREE valuation!

Our team is ready to help you sell your home for the highest possible price ASAP
Bought with Colleen Kelly • Keller Williams Realty

"My job is to find and attract mastery-based agents to the office, protect the culture, and make sure everyone is happy! "






