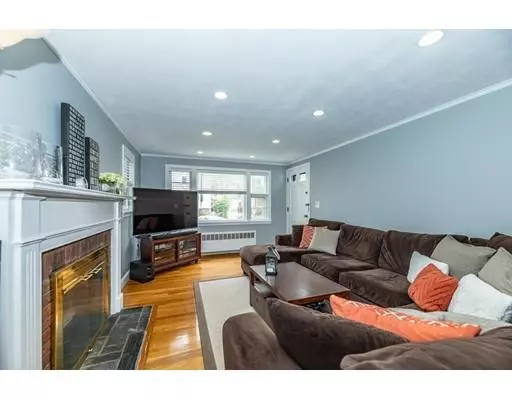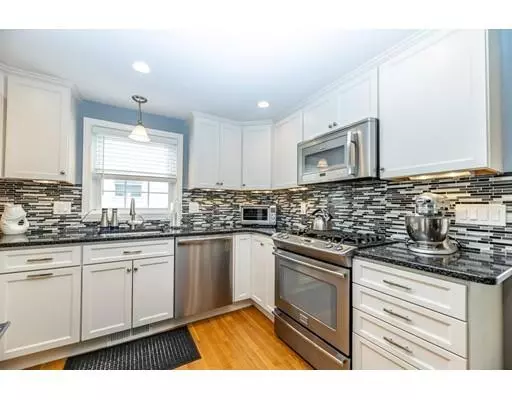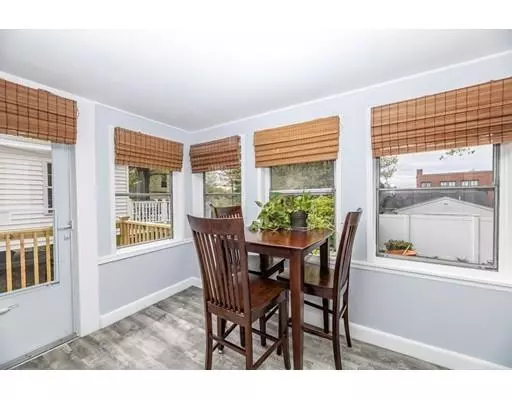$608,000
$599,900
1.4%For more information regarding the value of a property, please contact us for a free consultation.
3 Beds
2 Baths
1,313 SqFt
SOLD DATE : 07/15/2019
Key Details
Sold Price $608,000
Property Type Single Family Home
Sub Type Single Family Residence
Listing Status Sold
Purchase Type For Sale
Square Footage 1,313 sqft
Price per Sqft $463
Subdivision West Roxbury
MLS Listing ID 72500022
Sold Date 07/15/19
Style Cape
Bedrooms 3
Full Baths 2
Year Built 1959
Annual Tax Amount $4,340
Tax Year 2019
Lot Size 6,969 Sqft
Acres 0.16
Property Description
Updated Dormered Cape with 3 bedrooms and 2 full baths on a dead-end street . Freshly painted interior, comfortable fireplace living room with recessed lighting, open floor plan dining room flows into an updated white cabinet kitchen with quartz counters/ tiled backsplash &, stainless steel appliances, access to 3 season porch with new floor looks onto the private yard and new back stairs. First floor bedroom/den with full updated bathroom, 2 good size bedrooms upstairs with recessed lighting, skylights and vaulted ceilings, plenty of closet space and storage with another updated full bath and new porcelain plank floor. 2 zoned gas heat and updated roof, some newer windows. Full basement with plenty of storage space and laundry hook-up, 7,000+ square foot yard with newly restored storage shed. Walking distance to the Joyce Kilmer School, Centre Street and commuter rail and restaurants easy access to VFW Parkway and 95. SHOWINGS BEGIN ON SAT. 11-12:30- & SUNDAY 12-1:30 OPEN HOUSES.
Location
State MA
County Suffolk
Area West Roxbury
Direction Baker to Ansonia to Alta Crest
Rooms
Basement Full, Bulkhead, Concrete
Primary Bedroom Level Second
Dining Room Flooring - Hardwood, Open Floorplan, Lighting - Overhead
Kitchen Flooring - Hardwood, Countertops - Stone/Granite/Solid, Recessed Lighting, Remodeled
Interior
Interior Features Sun Room
Heating Baseboard, Natural Gas
Cooling None
Flooring Wood, Tile, Carpet, Laminate, Flooring - Laminate
Fireplaces Number 1
Fireplaces Type Living Room
Appliance Oven, Dishwasher, Disposal, Refrigerator, Gas Water Heater, Tank Water Heater, Utility Connections for Gas Oven
Laundry Exterior Access, Washer Hookup, In Basement
Exterior
Exterior Feature Storage
Community Features Public Transportation, Shopping, Park, Highway Access, House of Worship, Private School, Public School, T-Station
Utilities Available for Gas Oven
Waterfront false
Roof Type Shingle
Total Parking Spaces 2
Garage No
Building
Foundation Concrete Perimeter
Sewer Public Sewer
Water Public
Schools
Elementary Schools Bps
Middle Schools Bps
High Schools Bps
Read Less Info
Want to know what your home might be worth? Contact us for a FREE valuation!

Our team is ready to help you sell your home for the highest possible price ASAP
Bought with Yong Yu • Y & Z Fidelity Realty

"My job is to find and attract mastery-based agents to the office, protect the culture, and make sure everyone is happy! "






