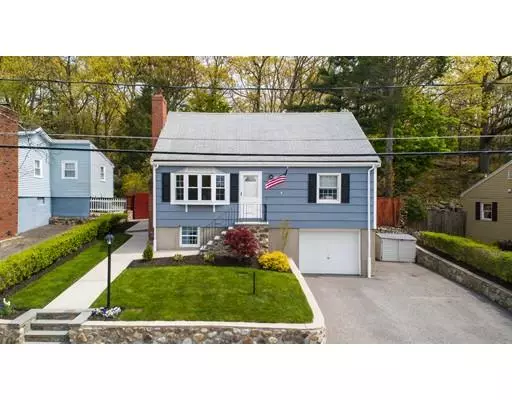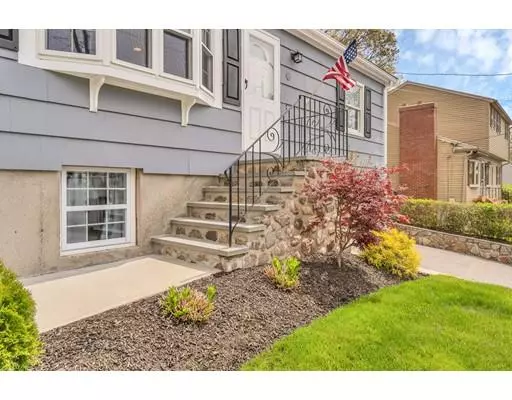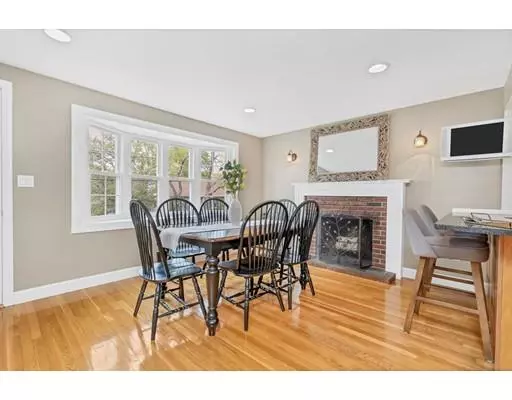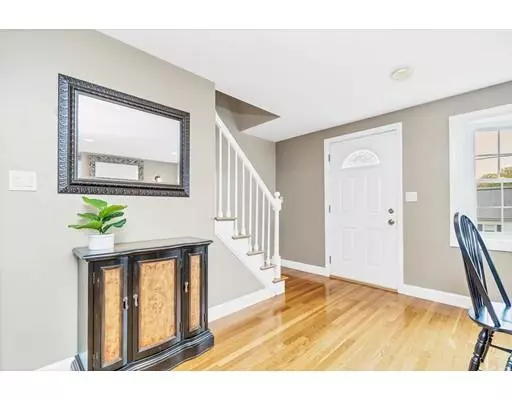$500,000
$474,900
5.3%For more information regarding the value of a property, please contact us for a free consultation.
3 Beds
2 Baths
1,889 SqFt
SOLD DATE : 07/10/2019
Key Details
Sold Price $500,000
Property Type Single Family Home
Sub Type Single Family Residence
Listing Status Sold
Purchase Type For Sale
Square Footage 1,889 sqft
Price per Sqft $264
Subdivision Ward 1
MLS Listing ID 72500091
Sold Date 07/10/19
Style Cape
Bedrooms 3
Full Baths 2
Year Built 1960
Annual Tax Amount $5,277
Tax Year 2019
Lot Size 10,890 Sqft
Acres 0.25
Property Description
Spacious & turnkey home in a coveted WARD 1 neighborhood on a dead-end street! Step into the sundrenched dining room, featuring a charming fireplace & bay window. The tasteful kitchen has newer SS appliances & granite counters w/counter seating.This level is impressive -off the kitchen there’s a full bath, bedroom, office & oversized living room with sliders to a large paver patio & fenced, private yard –perfect for entertaining! The 2nd level offers a master bedroom w/ensuite bathroom & a 3rd bedroom.That’s not all, the lower level boasts a modern/finished bonus space & laundry area. This lovingly maintained home has many thoughtful updates some include; replacement windows, new hardscape, perimeter drain added, new drywall on 1st level, HW floors added to 2nd level & living room, renovated basement & added paver patio. With central A/C, attached garage & plenty of storage, this home has it all. Conveniently located minutes from Rte.1, 128 & 95 this is the one you’ve been waiting for!
Location
State MA
County Essex
Zoning R1
Direction Cedar Brook Rd. to Den Quarry Rd. -OR- Lynnfield St. to Den Quarry Rd.
Rooms
Basement Partially Finished, Interior Entry, Garage Access, Concrete
Primary Bedroom Level Second
Dining Room Flooring - Hardwood, Window(s) - Bay/Bow/Box, Exterior Access, Recessed Lighting, Lighting - Sconce
Kitchen Flooring - Hardwood, Dining Area, Countertops - Stone/Granite/Solid, Exterior Access, Recessed Lighting, Stainless Steel Appliances, Peninsula, Lighting - Pendant
Interior
Interior Features Closet, Cable Hookup, Open Floor Plan, Recessed Lighting, Walk-in Storage, Beadboard, Office, Bonus Room
Heating Forced Air, Electric Baseboard, Natural Gas
Cooling Central Air
Flooring Tile, Vinyl, Hardwood, Flooring - Hardwood, Flooring - Vinyl
Fireplaces Number 1
Fireplaces Type Dining Room
Appliance Oven, Dishwasher, Disposal, Microwave, Countertop Range, Refrigerator, Gas Water Heater, Tank Water Heater, Utility Connections for Electric Range
Laundry Flooring - Vinyl, Electric Dryer Hookup, Recessed Lighting, Washer Hookup, Beadboard, In Basement
Exterior
Exterior Feature Rain Gutters, Storage, Stone Wall
Garage Spaces 1.0
Fence Fenced/Enclosed, Fenced
Community Features Public Transportation, Shopping, Park, Walk/Jog Trails, Golf, Medical Facility, Bike Path, Highway Access, House of Worship, Private School, Public School, Sidewalks
Utilities Available for Electric Range, Washer Hookup, Generator Connection
Waterfront false
Roof Type Shingle
Total Parking Spaces 3
Garage Yes
Building
Lot Description Wooded
Foundation Concrete Perimeter
Sewer Public Sewer
Water Public
Schools
Elementary Schools Shoemaker
Middle Schools Pickering
High Schools English
Read Less Info
Want to know what your home might be worth? Contact us for a FREE valuation!

Our team is ready to help you sell your home for the highest possible price ASAP
Bought with Virginia Todd • Leading Edge Real Estate

"My job is to find and attract mastery-based agents to the office, protect the culture, and make sure everyone is happy! "






