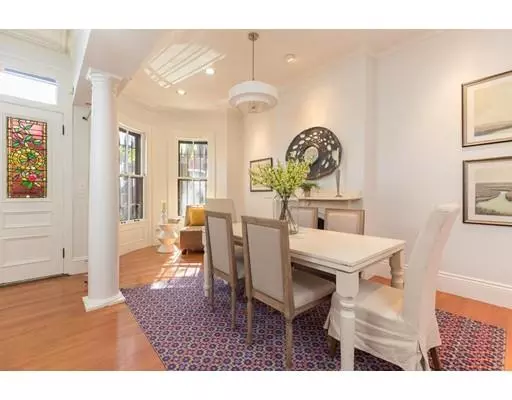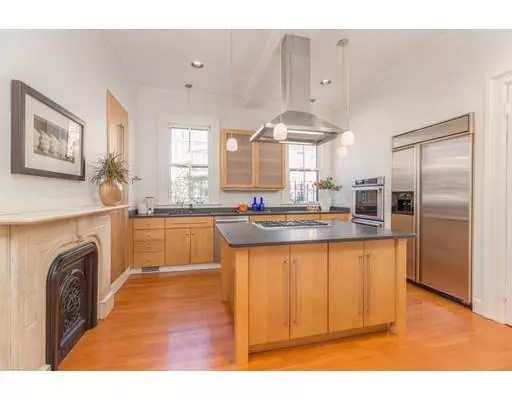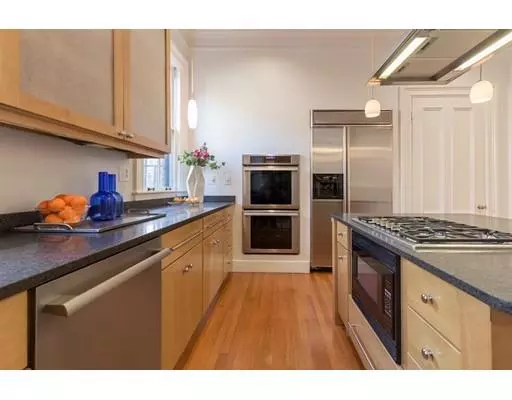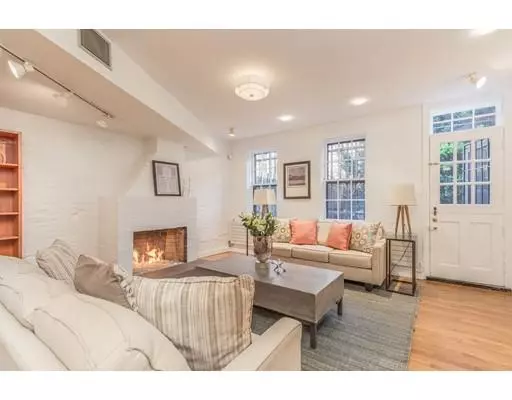$2,450,000
$2,499,000
2.0%For more information regarding the value of a property, please contact us for a free consultation.
3 Beds
2.5 Baths
2,666 SqFt
SOLD DATE : 06/21/2019
Key Details
Sold Price $2,450,000
Property Type Single Family Home
Sub Type Single Family Residence
Listing Status Sold
Purchase Type For Sale
Square Footage 2,666 sqft
Price per Sqft $918
Subdivision The Ellis South End Neighborhood
MLS Listing ID 72501323
Sold Date 06/21/19
Style Other (See Remarks)
Bedrooms 3
Full Baths 2
Half Baths 1
Year Built 1873
Annual Tax Amount $20,586
Tax Year 2019
Lot Size 1,306 Sqft
Acres 0.03
Property Description
Summer is coming - entertain in-style in this sun-splashed & well-maintained single family that’s perfect for outdoor gatherings. A sunny, enclosed patio off the family room is great for grilling & al fresco dining while a spacious roof deck provides sensational sunsets & skyline views. Nicely updated & improved over the years, including 4-zone heat, central A/C, upgraded electric & a large well-designed chef’s kitchen w/separate dining. Some of the home’s original detail & charm, including marble mantles (3) & wide-plank wood flooring remain intact. Features incl. a floor-through master bedroom suite w/W&D, 2 add'l well-proportioned bedrooms, a home office that could easy double as a 4th bedroom/guest room, & family room complete w/custom designed gas fireplace. The home is perfectly located on a cu-de-sac minutes to the city’s best shops & restaurants, Back Bay Station, & Copley Sq. Freshly painted, this cherished single family home is ready for it's next family.
Location
State MA
County Suffolk
Area South End
Zoning Res
Direction St. Charles St. is off Chandler St. which is between Berkeley & Clarendon Streets
Rooms
Family Room Bathroom - Half, Flooring - Hardwood, Cable Hookup, Exterior Access, High Speed Internet Hookup, Lighting - Overhead
Primary Bedroom Level Third
Dining Room Flooring - Hardwood, Window(s) - Bay/Bow/Box, Cable Hookup, Exterior Access, Open Floorplan, Recessed Lighting, Lighting - Overhead
Kitchen Closet, Flooring - Hardwood, Flooring - Wood, Pantry, Countertops - Upgraded, Kitchen Island, Cable Hookup, Recessed Lighting, Remodeled, Stainless Steel Appliances, Washer Hookup, Gas Stove, Lighting - Overhead
Interior
Interior Features Bathroom - Half, Ceiling Fan(s), Closet, Lighting - Overhead, Home Office, Wired for Sound, Internet Available - Broadband
Heating Baseboard, Natural Gas
Cooling Central Air
Flooring Tile, Carpet, Hardwood, Flooring - Hardwood
Fireplaces Number 1
Fireplaces Type Family Room
Appliance Dishwasher, Disposal, Microwave, Countertop Range, Refrigerator, Washer, Dryer, Water Treatment, Range Hood, Gas Water Heater, Tank Water Heater, Plumbed For Ice Maker, Utility Connections for Gas Range, Utility Connections for Electric Oven, Utility Connections for Gas Dryer
Laundry Flooring - Vinyl, Gas Dryer Hookup, Washer Hookup, Third Floor
Exterior
Fence Fenced
Community Features Public Transportation, Shopping, Park, Medical Facility, Highway Access, House of Worship, Public School, T-Station, University
Utilities Available for Gas Range, for Electric Oven, for Gas Dryer, Washer Hookup, Icemaker Connection
View Y/N Yes
View City View(s)
Roof Type Rubber
Garage No
Building
Foundation Brick/Mortar, Granite
Sewer Public Sewer
Water Public
Others
Senior Community false
Read Less Info
Want to know what your home might be worth? Contact us for a FREE valuation!

Our team is ready to help you sell your home for the highest possible price ASAP
Bought with Stone Prum • Redfin Corp.

"My job is to find and attract mastery-based agents to the office, protect the culture, and make sure everyone is happy! "






