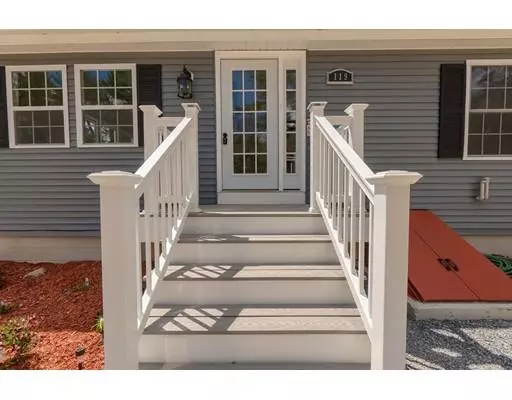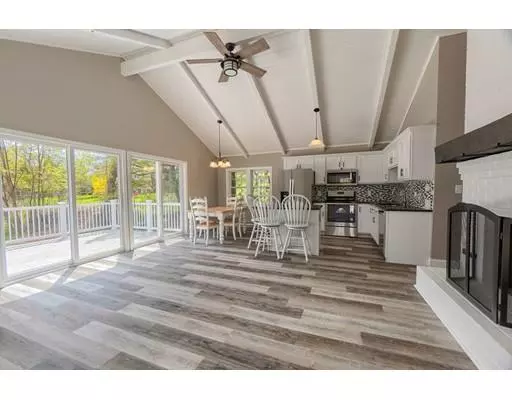$235,000
$249,900
6.0%For more information regarding the value of a property, please contact us for a free consultation.
3 Beds
2 Baths
1,120 SqFt
SOLD DATE : 07/31/2019
Key Details
Sold Price $235,000
Property Type Single Family Home
Sub Type Single Family Residence
Listing Status Sold
Purchase Type For Sale
Square Footage 1,120 sqft
Price per Sqft $209
MLS Listing ID 72502432
Sold Date 07/31/19
Style Ranch
Bedrooms 3
Full Baths 2
HOA Fees $100/ann
HOA Y/N true
Year Built 1974
Annual Tax Amount $3,885
Tax Year 2019
Lot Size 0.590 Acres
Acres 0.59
Property Description
COMPLETELY RENOVATED 3-bedroom, Ranch on an oversized lot w/ water views of Sunset Lake & walking distance to the beach! Enter into an open concept & sun filled cathedral ceiling living room w/ a fire place, kitchen w/ granite countertops, center island, beautiful back splash & stainless steel appliances and dining area w/ slider to the deck & yard. Down the hallway, you’ll enjoy 2 bedrooms w/ generous closets and full bath w/ linen closet. Master bedroom features a full bath w/ shower stall and walk-in closet. Pull down attic for extra storage. Upgraded electric, all new plumbing, light fixtures, sliders and windows. All replaced sills & joists. Chimney inspected, cleaned and capped. BRAND NEW septic system. Enjoy a private setting at home together with the access to the beach at Sunset Lake!
Location
State MA
County Worcester
Zoning RES
Direction Rte 12 to Depot Rd, left onto Tuckerman to W Shore Dr
Rooms
Basement Partial, Crawl Space, Interior Entry, Bulkhead, Sump Pump, Concrete
Primary Bedroom Level First
Dining Room Ceiling Fan(s), Flooring - Laminate, Deck - Exterior, Exterior Access, Open Floorplan, Slider
Kitchen Flooring - Laminate, Dining Area, Countertops - Stone/Granite/Solid, Kitchen Island, Open Floorplan, Stainless Steel Appliances
Interior
Heating Electric Baseboard
Cooling None
Fireplaces Number 1
Fireplaces Type Living Room
Appliance Range, Dishwasher, Microwave, Refrigerator, Oil Water Heater, Tank Water Heater
Laundry Electric Dryer Hookup, Washer Hookup, In Basement
Exterior
Exterior Feature Rain Gutters
Community Features Highway Access, Public School
Waterfront Description Beach Front, Lake/Pond, 0 to 1/10 Mile To Beach, Beach Ownership(Association)
Roof Type Shingle
Total Parking Spaces 4
Garage No
Building
Lot Description Wooded, Gentle Sloping
Foundation Concrete Perimeter
Sewer Private Sewer
Water Public
Others
Senior Community false
Read Less Info
Want to know what your home might be worth? Contact us for a FREE valuation!

Our team is ready to help you sell your home for the highest possible price ASAP
Bought with Lana Kopsala • Coldwell Banker Residential Brokerage - Leominster

"My job is to find and attract mastery-based agents to the office, protect the culture, and make sure everyone is happy! "






