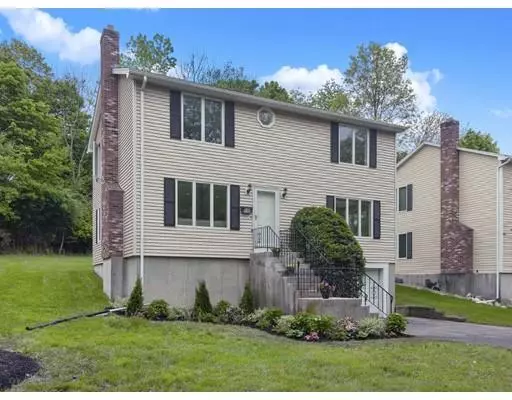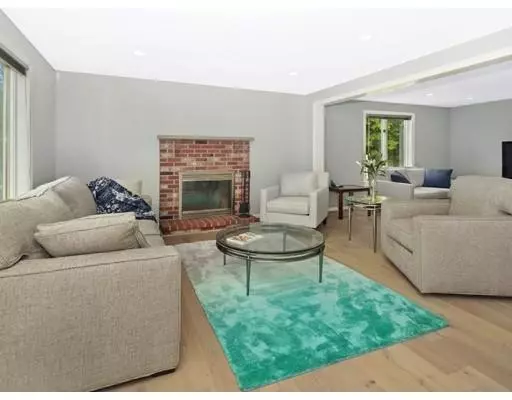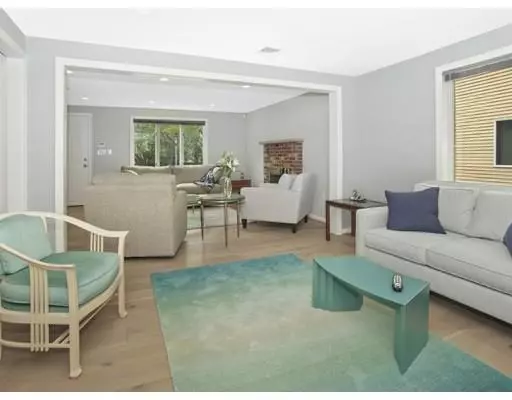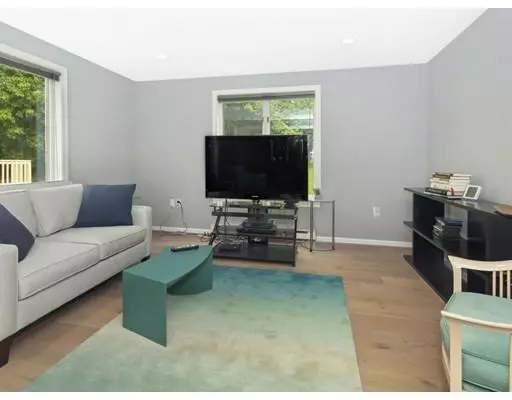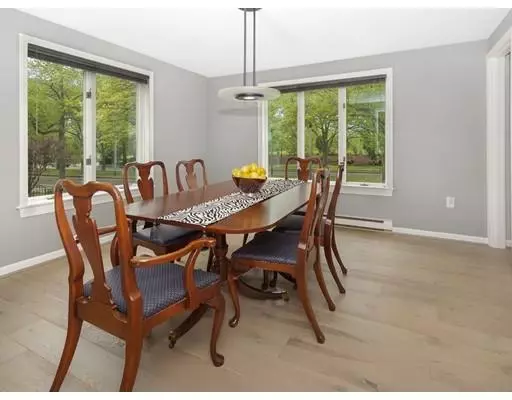$593,000
$614,900
3.6%For more information regarding the value of a property, please contact us for a free consultation.
3 Beds
1.5 Baths
1,904 SqFt
SOLD DATE : 08/28/2019
Key Details
Sold Price $593,000
Property Type Single Family Home
Sub Type Single Family Residence
Listing Status Sold
Purchase Type For Sale
Square Footage 1,904 sqft
Price per Sqft $311
Subdivision West Roxbury
MLS Listing ID 72507366
Sold Date 08/28/19
Style Colonial
Bedrooms 3
Full Baths 1
Half Baths 1
HOA Y/N false
Year Built 1987
Annual Tax Amount $5,293
Tax Year 2019
Lot Size 9,147 Sqft
Acres 0.21
Property Description
Stylish and spacious, this lovely, light filled, 1987 3 bedroom, 1.5 bath Colonial home contains 1,904 sf ,and not 1 foot is wasted! 1st floor features: open floor plan, living room flowing into family room which overlooks lush, green backyard, as does comfortable eat-in kitchen with sliders to an ample deck; half bath conveniently containing laundry, large, bright, inviting dining room. Upstairs find 3 generous bedrooms, and a sitting room,2 walk-in closets, and a full bath with tub and shower. Updates abound- painting, electric, lighting, thermostats, blinds, flooring, landscaping and more. Windows are large throughout, central air is a delight, the unfinished, high- ceilinged basement provides plenty of possibilities. There is an attached garage and a driveway that can hold 3 cars. Close to bus stops, .7 mile to Commuter Rail, major routes, shops and parks. This young home beckons buyers!
Location
State MA
County Suffolk
Zoning 101
Direction VFW inbound.
Rooms
Family Room Flooring - Wood, Window(s) - Picture, Open Floorplan, Recessed Lighting
Basement Partial, Interior Entry, Garage Access, Sump Pump, Concrete, Unfinished
Primary Bedroom Level Second
Dining Room Flooring - Wood, Window(s) - Picture, Lighting - Pendant
Kitchen Flooring - Stone/Ceramic Tile, Dining Area, Deck - Exterior, Exterior Access, Slider, Lighting - Overhead
Interior
Interior Features Walk-In Closet(s), Sitting Room
Heating Central, Electric Baseboard, Electric
Cooling Central Air
Flooring Tile, Carpet, Concrete, Engineered Hardwood, Flooring - Wall to Wall Carpet
Fireplaces Number 1
Fireplaces Type Living Room
Appliance Range, Dishwasher, Disposal, Electric Water Heater, Tank Water Heater, Utility Connections for Electric Range, Utility Connections for Electric Dryer
Laundry Bathroom - Half, Flooring - Stone/Ceramic Tile, Main Level, Electric Dryer Hookup, Washer Hookup, Lighting - Overhead, First Floor
Exterior
Exterior Feature Rain Gutters, Professional Landscaping
Garage Spaces 1.0
Community Features Public Transportation, Shopping, Park, Walk/Jog Trails, Medical Facility, Laundromat, Bike Path, Conservation Area, Highway Access, Private School, Public School, T-Station, Sidewalks
Utilities Available for Electric Range, for Electric Dryer, Washer Hookup
Waterfront false
Waterfront Description Beach Front, River, 1 to 2 Mile To Beach
Roof Type Shingle
Total Parking Spaces 3
Garage Yes
Building
Lot Description Wooded
Foundation Concrete Perimeter
Sewer Public Sewer
Water Public
Schools
Elementary Schools Boston
Middle Schools Boston
High Schools Boston
Others
Senior Community false
Read Less Info
Want to know what your home might be worth? Contact us for a FREE valuation!

Our team is ready to help you sell your home for the highest possible price ASAP
Bought with Patricia Mirageas • Coldwell Banker Residential Brokerage - Newton - Centre St.

"My job is to find and attract mastery-based agents to the office, protect the culture, and make sure everyone is happy! "

