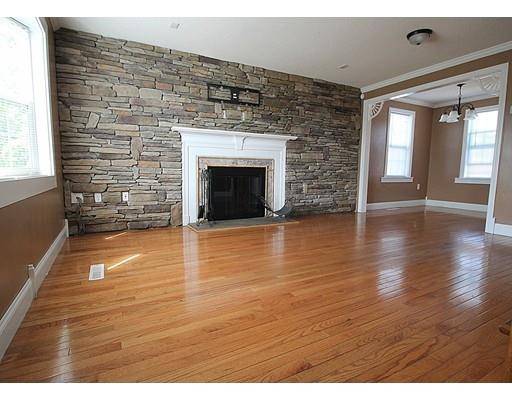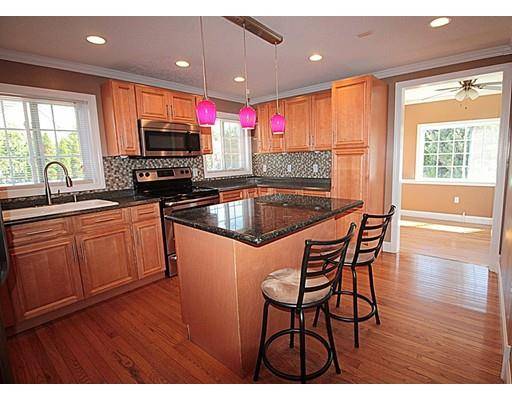$240,000
$249,900
4.0%For more information regarding the value of a property, please contact us for a free consultation.
3 Beds
1.5 Baths
1,500 SqFt
SOLD DATE : 08/09/2019
Key Details
Sold Price $240,000
Property Type Single Family Home
Sub Type Single Family Residence
Listing Status Sold
Purchase Type For Sale
Square Footage 1,500 sqft
Price per Sqft $160
MLS Listing ID 72517446
Sold Date 08/09/19
Style Cape
Bedrooms 3
Full Baths 1
Half Baths 1
HOA Y/N false
Year Built 1949
Annual Tax Amount $3,731
Tax Year 2019
Lot Size 10,890 Sqft
Acres 0.25
Property Sub-Type Single Family Residence
Property Description
JUST LIKE NEW EAST FOREST PARK CAPE! This home was remodeled and upgraded EVERYWHERE-Kitchen offers mosaic backsplash, maple cabinets, stainless steel Frigidaire appliances, recessed lighting and island with granite counter top; Living room with floor to ceiling cultured stone wall surrounds wood burning fireplace and a dining nook; gleaming hardwood flooring and classic crown molding throughout first floor; Sunroom overlooks INCREDIBLE backyard paved with intricate designed patio, 21' above ground pool, 12X24 pavilion and front to back professional landscaping(Sprinkler system included!); Built in 2015 20X30 2 car heated garage with automatic opener and overhead storage; Additions include: 2 zone gas heating and cooling systems, updated electrical (wired for speakers too!), plumbing, architectural shingled roof and fully insulated.
Location
State MA
County Hampden
Area East Forest Park
Zoning R1
Direction Island Pond to Mary to Arcadia
Rooms
Family Room Flooring - Vinyl
Basement Full
Primary Bedroom Level Main
Dining Room Flooring - Hardwood, Open Floorplan, Remodeled, Crown Molding
Kitchen Flooring - Hardwood, Dining Area, Countertops - Upgraded, Kitchen Island, Open Floorplan, Recessed Lighting, Remodeled, Stainless Steel Appliances, Crown Molding
Interior
Interior Features Open Floorplan, Crown Molding, Sun Room
Heating Forced Air, Natural Gas
Cooling Central Air
Flooring Tile, Laminate, Hardwood, Flooring - Hardwood
Fireplaces Number 1
Fireplaces Type Living Room
Appliance Range, Microwave, Refrigerator, Gas Water Heater, Utility Connections for Gas Range, Utility Connections for Electric Range, Utility Connections for Gas Oven, Utility Connections for Electric Oven, Utility Connections for Electric Dryer
Laundry In Basement, Washer Hookup
Exterior
Exterior Feature Rain Gutters, Sprinkler System, Garden
Garage Spaces 2.0
Fence Fenced/Enclosed, Fenced
Community Features Public Transportation, Shopping, Pool, Park, Walk/Jog Trails, Medical Facility, Laundromat, Highway Access, House of Worship, Private School, Public School
Utilities Available for Gas Range, for Electric Range, for Gas Oven, for Electric Oven, for Electric Dryer, Washer Hookup
Roof Type Shingle
Total Parking Spaces 4
Garage Yes
Building
Lot Description Level
Foundation Block
Sewer Public Sewer
Water Public
Architectural Style Cape
Read Less Info
Want to know what your home might be worth? Contact us for a FREE valuation!

Our team is ready to help you sell your home for the highest possible price ASAP
Bought with John Taylor • Park Square Realty
"My job is to find and attract mastery-based agents to the office, protect the culture, and make sure everyone is happy! "






