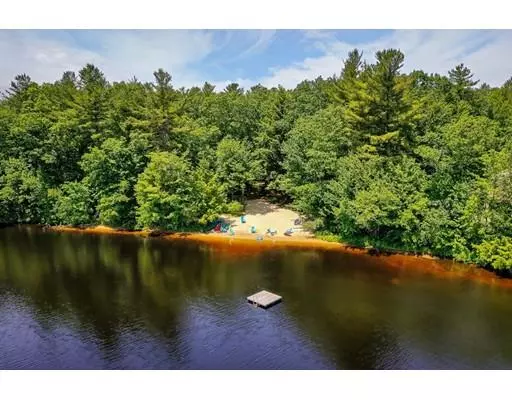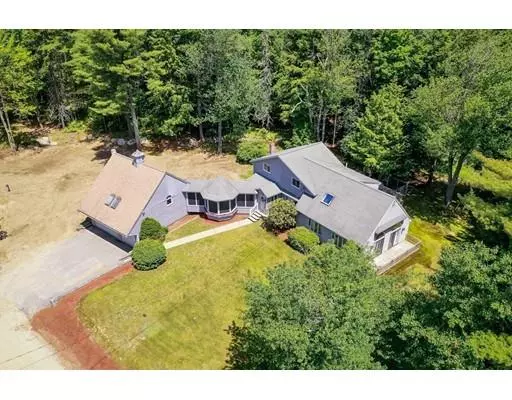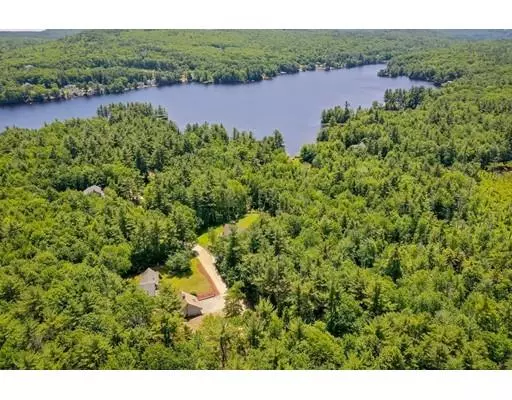$355,000
$375,000
5.3%For more information regarding the value of a property, please contact us for a free consultation.
3 Beds
2 Baths
3,035 SqFt
SOLD DATE : 09/20/2019
Key Details
Sold Price $355,000
Property Type Single Family Home
Sub Type Single Family Residence
Listing Status Sold
Purchase Type For Sale
Square Footage 3,035 sqft
Price per Sqft $116
Subdivision Lake Winnekeag
MLS Listing ID 72524933
Sold Date 09/20/19
Style Contemporary
Bedrooms 3
Full Baths 2
HOA Fees $8/ann
HOA Y/N true
Year Built 1984
Annual Tax Amount $6,309
Tax Year 2019
Lot Size 0.690 Acres
Acres 0.69
Property Description
Come enjoy the water with DEEDED beach rights on this beautiful Lake Winnekeag alcove,just a short, (1/10th of a mile) walk!BRAND NEW septic system,flexible layout with newly refinished bonus room above the garage for home office/business,she-shed,man-cave(!)This warm,character-filled,contemporary home has been loved for years with great space for relaxing and entertaining!The gorgeous living room with wood trimmed cathedral ceiling, double glass doors to deck,pellet stove, and built-in bookcases,is open to the family room and kitchen/dining areas,which has NEW stainless appliances,granite,and a pantry!Perfect for gatherings with family and friends!A 3-car garage,huge screened in porch/gazebo breezeway,mudroom,and back deck with fenced in kennel area for pets,are just a few of the amenities offered by this inviting home!Perfect for the whole family with access to various quality educational options including Ashburnham/Westminster public schools,Cushing Academy and the Winchendon
Location
State MA
County Worcester
Area Ashburnham
Zoning RB
Direction Stowell Road to Winnecowett Shores. GPS might refer to address as Winnecowett DRIVE.
Rooms
Family Room Flooring - Laminate, Window(s) - Bay/Bow/Box, Chair Rail, Open Floorplan, Sunken, Lighting - Pendant, Crown Molding
Basement Partial, Interior Entry, Unfinished
Primary Bedroom Level Second
Dining Room Flooring - Laminate, Chair Rail, Open Floorplan, Wainscoting, Lighting - Pendant, Crown Molding
Kitchen Flooring - Laminate, Dining Area, Pantry, Countertops - Stone/Granite/Solid, Kitchen Island, Exterior Access, Open Floorplan, Recessed Lighting, Stainless Steel Appliances, Wainscoting, Crown Molding
Interior
Interior Features Walk-In Closet(s), Closet/Cabinets - Custom Built, Open Floorplan, Lighting - Overhead, Ceiling - Cathedral, Ceiling Fan(s), Recessed Lighting, Breezeway, Closet, Bonus Room, Mud Room, Internet Available - Unknown
Heating Baseboard, Oil
Cooling None
Flooring Tile, Carpet, Laminate, Hardwood, Flooring - Laminate, Flooring - Wood
Fireplaces Number 1
Appliance Range, Dishwasher, Microwave, Refrigerator, Oil Water Heater, Utility Connections for Electric Range, Utility Connections for Electric Dryer
Laundry Washer Hookup
Exterior
Exterior Feature Kennel
Garage Spaces 3.0
Community Features House of Worship, Private School, Public School
Utilities Available for Electric Range, for Electric Dryer, Washer Hookup
Waterfront Description Beach Front, Beach Access, Lake/Pond, Walk to, 1/10 to 3/10 To Beach, Beach Ownership(Deeded Rights)
Roof Type Shingle
Total Parking Spaces 2
Garage Yes
Building
Lot Description Wooded, Other
Foundation Stone, Irregular
Sewer Private Sewer
Water Private
Schools
Elementary Schools Jr Briggs
Middle Schools Overlook
High Schools Oakmont
Others
Senior Community false
Read Less Info
Want to know what your home might be worth? Contact us for a FREE valuation!

Our team is ready to help you sell your home for the highest possible price ASAP
Bought with Lori Roy • Straight Real Estate Solutions, LLC

"My job is to find and attract mastery-based agents to the office, protect the culture, and make sure everyone is happy! "






