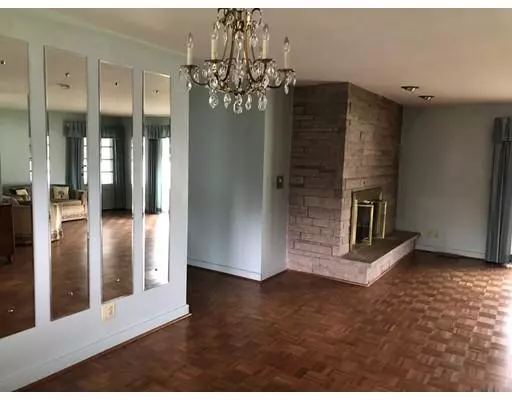$342,900
$349,900
2.0%For more information regarding the value of a property, please contact us for a free consultation.
3 Beds
1.5 Baths
1,660 SqFt
SOLD DATE : 09/04/2019
Key Details
Sold Price $342,900
Property Type Single Family Home
Sub Type Single Family Residence
Listing Status Sold
Purchase Type For Sale
Square Footage 1,660 sqft
Price per Sqft $206
Subdivision Colonial Heights
MLS Listing ID 72526624
Sold Date 09/04/19
Style Ranch
Bedrooms 3
Full Baths 1
Half Baths 1
HOA Y/N false
Year Built 1960
Annual Tax Amount $3,673
Tax Year 2019
Lot Size 0.300 Acres
Acres 0.3
Property Description
Colonial Heights....Custom built home dates back to 1960. This home has been lived in and cared for by the same family for all these years. Oversized and solidly built, this home flows like it was built yesterday. Spacious family room with wood burning fireplace, sliders to exterior patio and overlooking level backyard. Eat in kitchen with new gas oven and new gas stove top. Formal dining room sits between kitchen and family rom, easy for entertaining. Large Master bedroom with wall of closets and own half bath. Two other Bedrooms of more than ample size and great closet space. Parquet wood flooring and hardwood flooring throughout. Full basement which is partially finished, new gas heating system, new gas hot water heater, oversized attached two car garage with electric door opener and central air. All of this sits on a pretty corner lot in the southern part of Lawrence. Easy access to highways, shopping, public transportation and Southern NH...
Location
State MA
County Essex
Zoning Res
Direction Winthrop Ave (Rt 114) to Chickering Rd to Pilgrim Rd
Rooms
Family Room Flooring - Wood, Recessed Lighting, Slider
Basement Full, Partially Finished, Interior Entry, Bulkhead, Concrete
Primary Bedroom Level First
Dining Room Flooring - Wood, Lighting - Overhead
Kitchen Closet, Flooring - Vinyl, Dining Area, Lighting - Overhead
Interior
Interior Features Entrance Foyer
Heating Forced Air, Natural Gas
Cooling Central Air
Flooring Tile, Vinyl, Hardwood, Parquet, Flooring - Wood
Fireplaces Number 2
Fireplaces Type Family Room
Appliance Oven, Countertop Range, Refrigerator, Washer, Dryer, Gas Water Heater, Tank Water Heater, Utility Connections for Gas Range, Utility Connections for Gas Oven, Utility Connections for Electric Dryer
Laundry In Basement, Washer Hookup
Exterior
Exterior Feature Rain Gutters
Garage Spaces 2.0
Community Features Public Transportation, Shopping, Tennis Court(s), Park, Golf, Medical Facility, Highway Access, House of Worship, Public School, T-Station
Utilities Available for Gas Range, for Gas Oven, for Electric Dryer, Washer Hookup
Roof Type Shingle
Total Parking Spaces 4
Garage Yes
Building
Lot Description Corner Lot, Level
Foundation Concrete Perimeter
Sewer Public Sewer
Water Public
Others
Senior Community false
Read Less Info
Want to know what your home might be worth? Contact us for a FREE valuation!

Our team is ready to help you sell your home for the highest possible price ASAP
Bought with Deborah J. Douglass • RE/MAX Partners

"My job is to find and attract mastery-based agents to the office, protect the culture, and make sure everyone is happy! "






