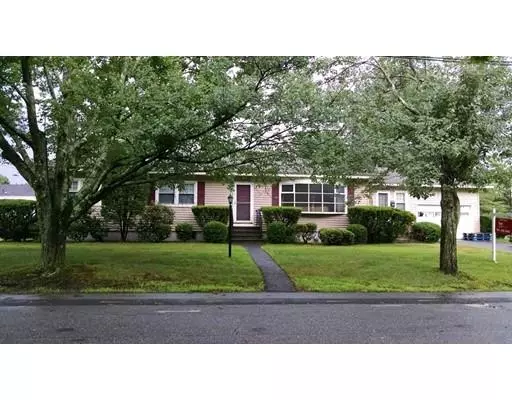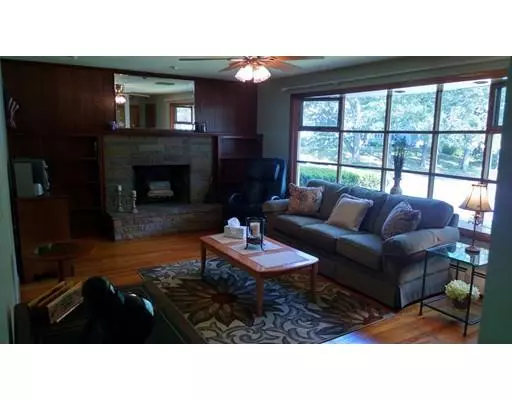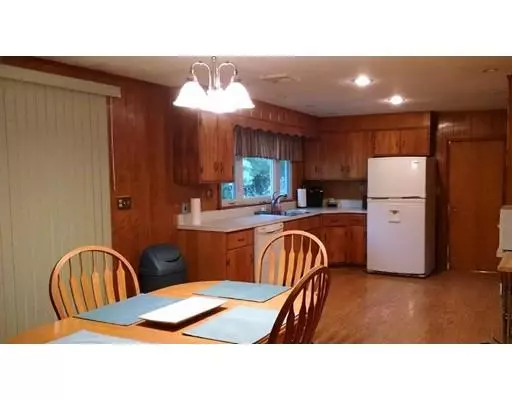$370,000
$349,900
5.7%For more information regarding the value of a property, please contact us for a free consultation.
3 Beds
2 Baths
1,608 SqFt
SOLD DATE : 08/23/2019
Key Details
Sold Price $370,000
Property Type Single Family Home
Sub Type Single Family Residence
Listing Status Sold
Purchase Type For Sale
Square Footage 1,608 sqft
Price per Sqft $230
Subdivision Colonial Heights
MLS Listing ID 72529572
Sold Date 08/23/19
Style Ranch
Bedrooms 3
Full Baths 2
HOA Y/N false
Year Built 1961
Annual Tax Amount $4,220
Tax Year 2019
Lot Size 0.310 Acres
Acres 0.31
Property Description
COLONIAL HEIGHTS...New to the market! Don't miss out on this Large Ranch located on a corner lot in one of the most sought after neighborhoods.This home offers a large eat in kitchen, with elec.or gas hook-up for stove.Lrg. living room with fireplace, huge bay window,ceiling fan,hardwood floor &coat closet.3 large bedrooms, all with big closets,ceiling fans,and hardwood floors. A good sized family room. 2 full baths. Roof is 5yrs.old, seller is going to fix chimney from the roof-up. 200amp circuit breaker electric. Fireplace in basement. Siding, windows and doors completed in 2006. 80 gal. hot water tank 6yrs.old. New gas furnace installed 2018. Large garage and drive way. Large yard with patio. Commuters dream...easy access to 495, 114, & 93. Area amenities; shopping, banking, schools, public transportation, high school stadium.Newly built Bulger Veterinary Hospital and Starbucks, all with-in walking distance. ***Offers due by 6:00pm Monday July 8th, 2019***
Location
State MA
County Essex
Zoning Res
Direction Rt 114 to Chickering to Colonial Road or Rt.28 to Marlboro to Colonial Road
Rooms
Family Room Ceiling Fan(s)
Basement Full, Partially Finished, Bulkhead, Concrete
Primary Bedroom Level First
Kitchen Open Floorplan, Recessed Lighting
Interior
Heating Central, Baseboard, Natural Gas
Cooling Central Air
Flooring Carpet, Hardwood
Fireplaces Number 2
Fireplaces Type Living Room
Appliance Range, Dishwasher, Disposal, Refrigerator, Range Hood, Electric Water Heater, Tank Water Heater, Utility Connections for Gas Range, Utility Connections for Electric Range, Utility Connections for Gas Oven, Utility Connections for Electric Oven, Utility Connections for Electric Dryer
Laundry In Basement, Washer Hookup
Exterior
Exterior Feature Rain Gutters, Storage
Garage Spaces 2.0
Community Features Public Transportation, Shopping, Park, Medical Facility, Laundromat, Highway Access, Public School
Utilities Available for Gas Range, for Electric Range, for Gas Oven, for Electric Oven, for Electric Dryer, Washer Hookup
Roof Type Shingle
Total Parking Spaces 2
Garage Yes
Building
Lot Description Corner Lot
Foundation Concrete Perimeter
Sewer Public Sewer
Water Public
Schools
Elementary Schools Guilmette
Middle Schools Frost
High Schools Lawrence High
Others
Senior Community false
Read Less Info
Want to know what your home might be worth? Contact us for a FREE valuation!

Our team is ready to help you sell your home for the highest possible price ASAP
Bought with Team Martinez • RE/MAX Insight

"My job is to find and attract mastery-based agents to the office, protect the culture, and make sure everyone is happy! "






