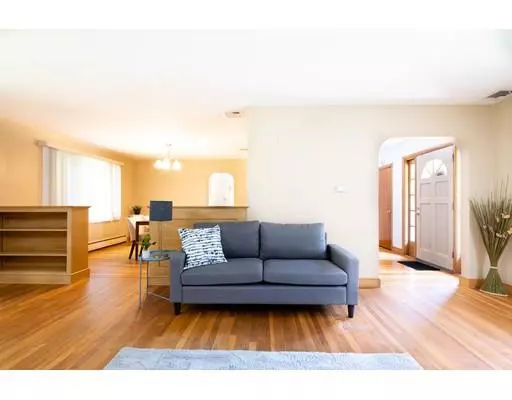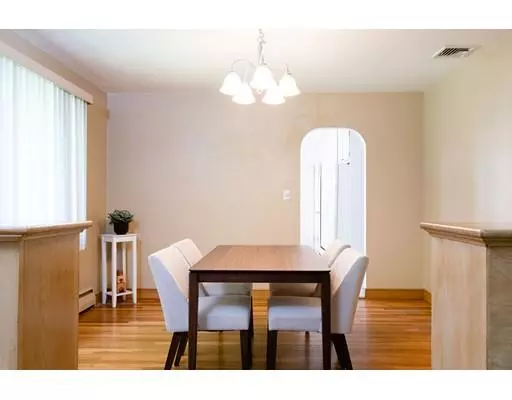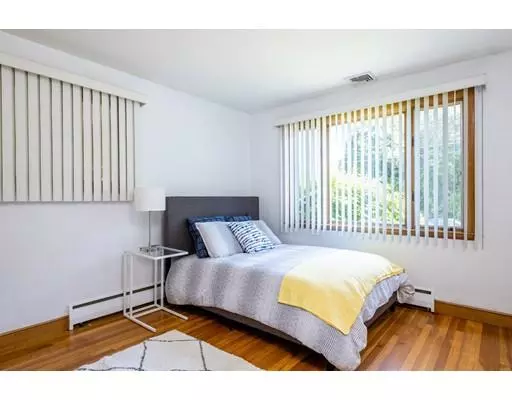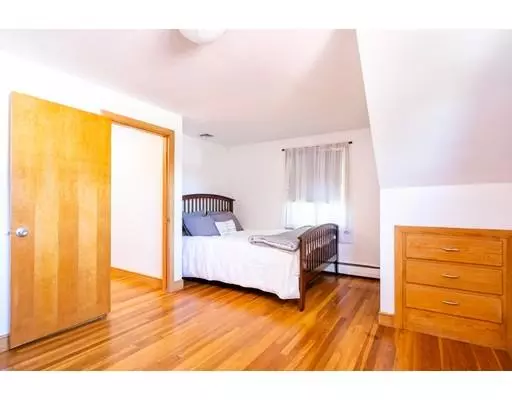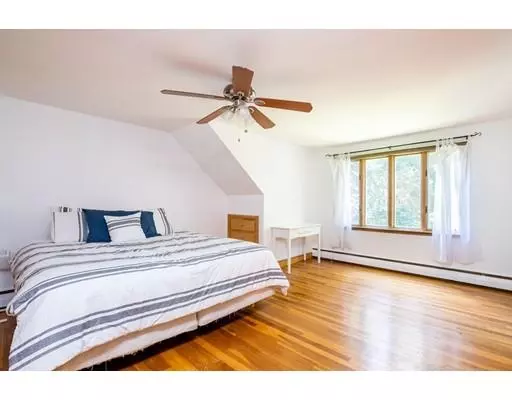$473,900
$489,900
3.3%For more information regarding the value of a property, please contact us for a free consultation.
3 Beds
1.5 Baths
1,892 SqFt
SOLD DATE : 09/10/2019
Key Details
Sold Price $473,900
Property Type Single Family Home
Sub Type Single Family Residence
Listing Status Sold
Purchase Type For Sale
Square Footage 1,892 sqft
Price per Sqft $250
Subdivision Ward 1
MLS Listing ID 72530353
Sold Date 09/10/19
Style Cape
Bedrooms 3
Full Baths 1
Half Baths 1
Year Built 1955
Annual Tax Amount $5,792
Tax Year 2019
Lot Size 8,276 Sqft
Acres 0.19
Property Description
This is a dream neighborhood home. 30 minute commute to Boston, 5 minutes from major highways & seconds away from 95. Located on a backroad off of Lynnfield Street, you have the quiet suburban neighborhood feel with the convenience of a commuter's paradise. Massive fenced backyard for cook outs, families, dogs. Trees and high fences give you the privacy you want. Huge windows bring in natural sunlight to the house. Immense basement with laundry hook ups help you with your storage needs. The breezeway is the perfect place to sit in the summer, reading your favorite book with a glass of your favorite drink. Ample counter space in kitchen with lots of sunlight. Open concept living room/dining room. Best neighborhood of Lynn, Ward 1. Minutes away from Nahant Beach, Gannon Golf Course (18 Holes), Lynn Woods (Reservation with hiking trails, biking trails, and gorgeous scenery), and minutes away from award winning restaurants.
Location
State MA
County Essex
Zoning R1
Direction Lynnfield Street to Cumberland Cir to Maple Valley Road
Rooms
Basement Full, Bulkhead
Dining Room Flooring - Hardwood, Open Floorplan, Lighting - Overhead
Kitchen Closet, Closet/Cabinets - Custom Built, Flooring - Stone/Ceramic Tile, Pantry, Exterior Access, Breezeway
Interior
Interior Features Internet Available - Unknown
Heating Baseboard, Oil
Cooling Central Air
Flooring Tile, Hardwood
Fireplaces Number 2
Fireplaces Type Living Room
Appliance Range, Dishwasher, Microwave, Refrigerator, Washer, Dryer, Oil Water Heater, Utility Connections for Gas Range, Utility Connections for Gas Oven
Laundry Washer Hookup
Exterior
Exterior Feature Garden
Garage Spaces 1.0
Fence Fenced
Community Features Public Transportation, Tennis Court(s), Park, Walk/Jog Trails, Golf, Medical Facility, Bike Path, Conservation Area, Highway Access, Private School, Public School
Utilities Available for Gas Range, for Gas Oven, Washer Hookup
Waterfront false
Waterfront Description Beach Front, Ocean, Beach Ownership(Public)
Roof Type Shingle
Total Parking Spaces 2
Garage Yes
Building
Foundation Concrete Perimeter
Sewer Public Sewer
Water Public
Schools
Elementary Schools Shoemaker
Middle Schools Pickering
Read Less Info
Want to know what your home might be worth? Contact us for a FREE valuation!

Our team is ready to help you sell your home for the highest possible price ASAP
Bought with Thales Cesa, Jr. • Red Bow Realty

"My job is to find and attract mastery-based agents to the office, protect the culture, and make sure everyone is happy! "


