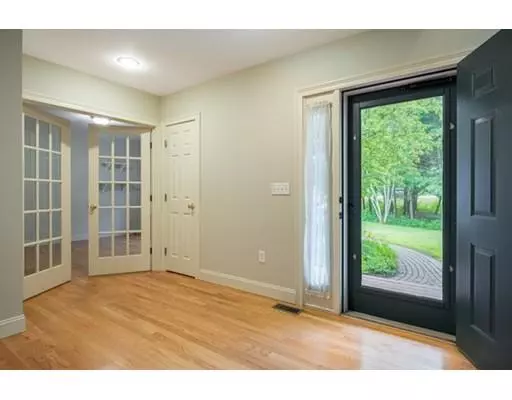$739,500
$744,500
0.7%For more information regarding the value of a property, please contact us for a free consultation.
4 Beds
3 Baths
4,530 SqFt
SOLD DATE : 10/18/2019
Key Details
Sold Price $739,500
Property Type Single Family Home
Sub Type Single Family Residence
Listing Status Sold
Purchase Type For Sale
Square Footage 4,530 sqft
Price per Sqft $163
Subdivision Winnicutt Woods
MLS Listing ID 72537580
Sold Date 10/18/19
Style Cape
Bedrooms 4
Full Baths 2
Half Baths 2
Year Built 2000
Annual Tax Amount $12,300
Tax Year 2018
Lot Size 3.170 Acres
Acres 3.17
Property Description
Beautiful Four Bedroom Cape in a beautiful location at the end of a cul-de-sac. Follow the brick walkway to the front covered porch to enter the welcoming foyer. The newly renovated kitchen has lots of cabinets, quartz counter-tops, tile backsplash, double ovens, an abundance of light and opens to a casual living space complete with fireplace. The sunroom opens to the large back deck and overlooks the private backyard. Office with French doors, formal Living Room, Formal Dining Room and a stunning foyer complete your first floor. The Master suite offers cathedral ceiling, gas fireplace, large updated master bath with jetted tub and separate shower, a walk-in closet and an exercise room. The additional bedrooms are spacious. Second floor laundry room! Finished lower level has its own walkout entry, patio, three quarter bath, storage space, partial kitchen and a space for a bedroom....potentially could be an in-law with town approval. The three car garage
Location
State NH
County Rockingham
Zoning R2
Direction Rte 151 to Deer Run Road to Red Fox Road
Rooms
Basement Full, Finished, Partially Finished, Walk-Out Access, Interior Entry, Radon Remediation System
Primary Bedroom Level Second
Interior
Interior Features Home Office, Sun Room, Exercise Room, Play Room, Kitchen, Bedroom
Heating Forced Air, Electric Baseboard, Radiant, Oil, Electric, Propane, Other
Cooling Central Air
Flooring Tile, Carpet, Hardwood
Fireplaces Number 3
Appliance Oven, Dishwasher, Microwave, Countertop Range, Refrigerator, Tank Water Heater
Laundry Second Floor
Exterior
Exterior Feature Storage
Garage Spaces 3.0
Fence Fenced/Enclosed, Fenced
Waterfront false
Roof Type Shingle
Total Parking Spaces 5
Garage Yes
Building
Lot Description Cul-De-Sac
Foundation Concrete Perimeter
Sewer Private Sewer
Water Public
Schools
Elementary Schools N. Hampton Scho
Middle Schools North Hampton
High Schools Winnacunnet
Others
Senior Community false
Read Less Info
Want to know what your home might be worth? Contact us for a FREE valuation!

Our team is ready to help you sell your home for the highest possible price ASAP
Bought with Dominique Stewart Fehr • RE/MAX Advantage Real Estate

"My job is to find and attract mastery-based agents to the office, protect the culture, and make sure everyone is happy! "






