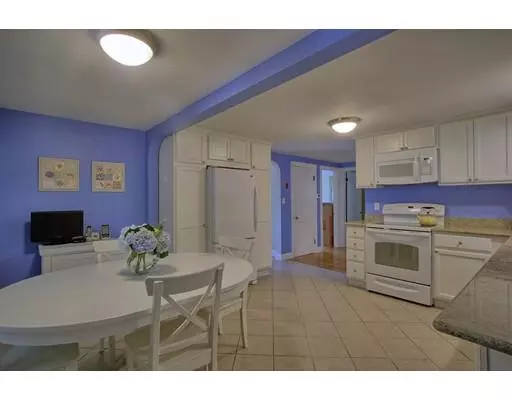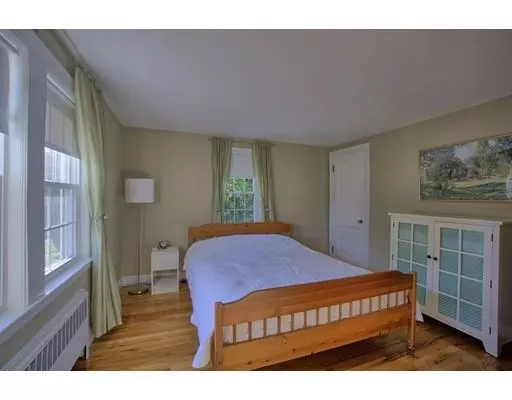$435,000
$429,000
1.4%For more information regarding the value of a property, please contact us for a free consultation.
4 Beds
1 Bath
1,976 SqFt
SOLD DATE : 09/25/2019
Key Details
Sold Price $435,000
Property Type Single Family Home
Sub Type Single Family Residence
Listing Status Sold
Purchase Type For Sale
Square Footage 1,976 sqft
Price per Sqft $220
Subdivision South Salem
MLS Listing ID 72543778
Sold Date 09/25/19
Style Cape
Bedrooms 4
Full Baths 1
Year Built 1951
Annual Tax Amount $4,513
Tax Year 2019
Lot Size 5,227 Sqft
Acres 0.12
Property Description
This beautiful Cape style home is nestled among the cozy tree-lined streets of desirable South Salem. The perfectly detailed floor plan entails a sun-drenched fireplaced living room with an updated kitchen offering a spacious dining area followed by a fabulous screened in patio overlooking your own private backyard. Your home-to-be includes two first-floor sunny bedrooms complemented by an intimate full bath as well as two epic second-floor bedrooms with gracious eave storage The best-kept secret of this property is the partially finished basement that has enough room for a family room with a play area, the laundry, and an office space along with plenty of extra storage. All this is conveniently located to shopping, restaurants, grocery stores and all Salem/Vinnin Square have to offer.
Location
State MA
County Essex
Zoning R1
Direction Loring Ave. to Linden Ave.
Rooms
Basement Full, Partially Finished, Interior Entry, Bulkhead, Radon Remediation System
Primary Bedroom Level First
Kitchen Flooring - Stone/Ceramic Tile, Dining Area, Countertops - Stone/Granite/Solid, Countertops - Upgraded, Cabinets - Upgraded
Interior
Interior Features Bonus Room
Heating Hot Water, Oil
Cooling Window Unit(s)
Flooring Wood, Tile, Flooring - Wall to Wall Carpet
Fireplaces Number 1
Fireplaces Type Living Room
Appliance Range, Dishwasher, Microwave, Refrigerator, Electric Water Heater, Utility Connections for Electric Range, Utility Connections for Electric Dryer
Laundry Dryer Hookup - Electric, In Basement, Washer Hookup
Exterior
Community Features Public Transportation, Shopping
Utilities Available for Electric Range, for Electric Dryer, Washer Hookup
Waterfront false
Roof Type Shingle
Total Parking Spaces 3
Garage No
Building
Lot Description Level
Foundation Concrete Perimeter
Sewer Public Sewer
Water Public
Read Less Info
Want to know what your home might be worth? Contact us for a FREE valuation!

Our team is ready to help you sell your home for the highest possible price ASAP
Bought with Diane Vigneron • Coldwell Banker Residential Brokerage - Marblehead

"My job is to find and attract mastery-based agents to the office, protect the culture, and make sure everyone is happy! "






