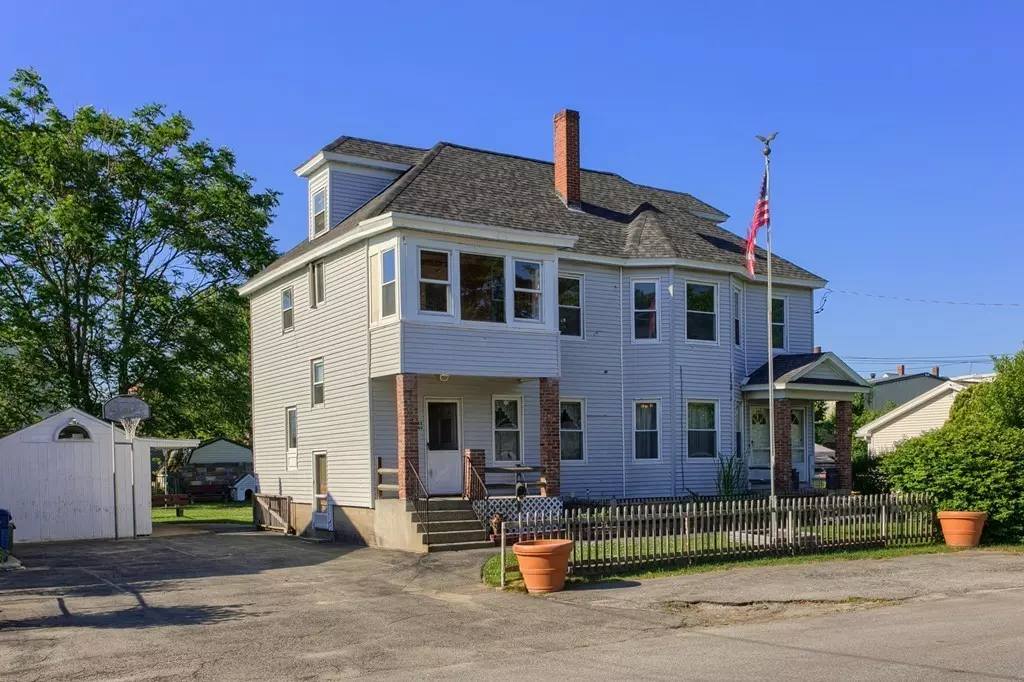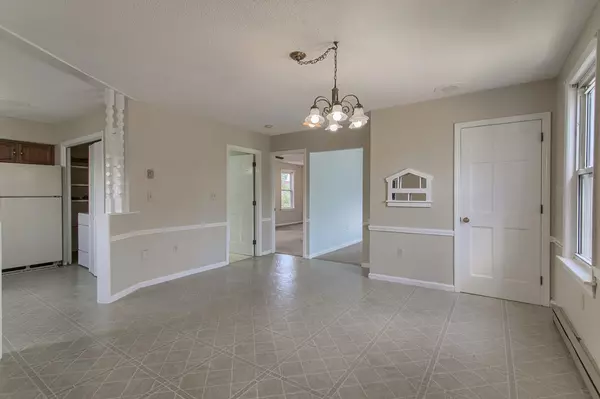$475,000
$445,000
6.7%For more information regarding the value of a property, please contact us for a free consultation.
6 Beds
4 Baths
3,530 SqFt
SOLD DATE : 08/15/2018
Key Details
Sold Price $475,000
Property Type Multi-Family
Sub Type Multi Family
Listing Status Sold
Purchase Type For Sale
Square Footage 3,530 sqft
Price per Sqft $134
MLS Listing ID 72345468
Sold Date 08/15/18
Bedrooms 6
Full Baths 4
Year Built 1905
Annual Tax Amount $4,264
Tax Year 2018
Lot Size 8,276 Sqft
Acres 0.19
Property Description
NEW LISTING!!! Lovingly maintained, light bright family owned 2 family property with unique townhouse style 3 bedroom units and a bathroom on every floor (4). Owners unit has beautiful hardwood floors, ceramic tile and carpet in bedrooms, recessed lighting & dimmers, lots of built-ins and period details. Enjoy summer breezes in your enclosed porches or fire up the BBQ outside in the big beautiful yard with grape vine. This convenient home has parking for 6. Walk along the peaceful tree lined streets of this adorable neighborhood or hop on the train to boston. Fantastic commuter location with quick train access but also close to Routes 495 and 93. Must see it to appreciate it! Showings begin at first open houses Sat. 11:30-12:30 and Sunday 11:30-1:00pm. (House will be delivered vacant.)
Location
State MA
County Essex
Zoning Res
Direction 495 to Mass. Ave to Loring St, Loring St to Market St
Rooms
Basement Full, Partially Finished, Interior Entry
Interior
Interior Features Unit 1(Ceiling Fans, Pantry, Central Vacuum, Bathroom with Shower Stall, Bathroom With Tub), Unit 2(Ceiling Fans, Pantry, Bathroom With Tub, Open Floor Plan), Unit 1 Rooms(Living Room, Dining Room, Kitchen, Other (See Remarks)), Unit 2 Rooms(Living Room, Dining Room, Kitchen)
Heating Unit 1(Forced Air, Gas), Unit 2(Electric Baseboard)
Cooling Unit 1(Window AC, 3 or More), Unit 2(Window AC, 2 Units)
Flooring Tile, Vinyl, Carpet, Varies Per Unit, Hardwood, Unit 1(undefined)
Appliance Unit 1(Range, Dishwasher, Disposal, Microwave, Refrigerator, Washer, Dryer), Unit 2(Range, Refrigerator, Dryer), Gas Water Heater, Electric Water Heater, Water Heater(Varies Per Unit), Plumbed For Ice Maker, Utility Connections for Gas Range, Utility Connections for Electric Range, Utility Connections Varies per Unit
Laundry Unit 1 Laundry Room, Unit 2 Laundry Room
Exterior
Exterior Feature Garden
Fence Fenced
Community Features Public Transportation, Shopping, Tennis Court(s), Park, Medical Facility, Laundromat, Highway Access, House of Worship, Private School, Public School, T-Station, Sidewalks
Utilities Available for Gas Range, for Electric Range, Icemaker Connection, Varies per Unit
Waterfront false
Roof Type Shingle
Total Parking Spaces 6
Garage No
Building
Story 4
Foundation Concrete Perimeter
Sewer Public Sewer
Water Public
Others
Senior Community false
Read Less Info
Want to know what your home might be worth? Contact us for a FREE valuation!

Our team is ready to help you sell your home for the highest possible price ASAP
Bought with Emmanuel Frias • Home Shop Properties, Inc.

"My job is to find and attract mastery-based agents to the office, protect the culture, and make sure everyone is happy! "






