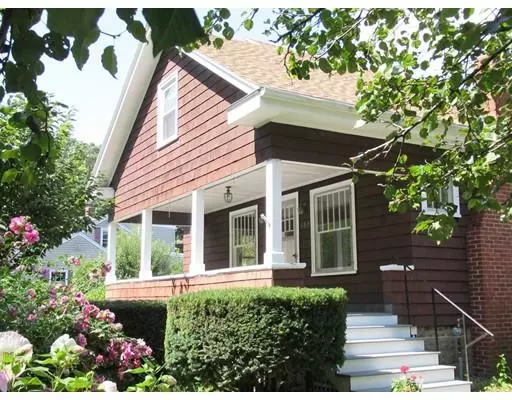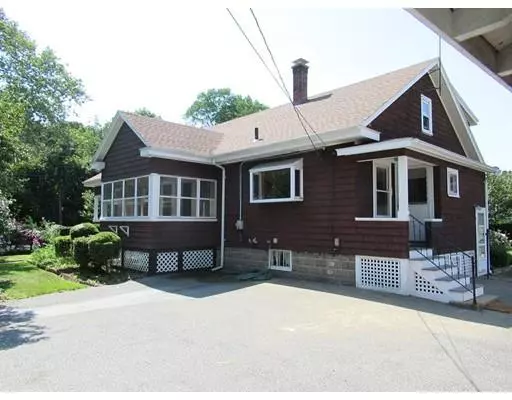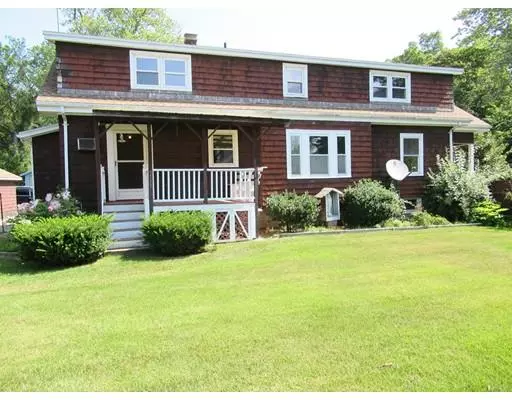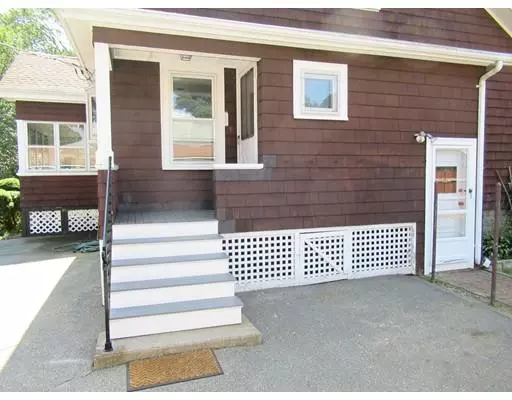$469,000
$468,500
0.1%For more information regarding the value of a property, please contact us for a free consultation.
5 Beds
2.5 Baths
3,570 SqFt
SOLD DATE : 10/04/2019
Key Details
Sold Price $469,000
Property Type Single Family Home
Sub Type Single Family Residence
Listing Status Sold
Purchase Type For Sale
Square Footage 3,570 sqft
Price per Sqft $131
Subdivision South Salem
MLS Listing ID 72552197
Sold Date 10/04/19
Style Cape
Bedrooms 5
Full Baths 2
Half Baths 1
Year Built 1929
Annual Tax Amount $6,176
Tax Year 2019
Lot Size 10,454 Sqft
Acres 0.24
Property Description
Spacious,bright,and well maintained 5 bedroom, 3 bath home on a 10K+ sq ft lot, with a beautiful professional landscaped fenced in "Secret Garden" yard featuring many beautiful plantings, in addition many fruit trees, grape vines, berry bushes and a garden area ready for next years plantings. This house offers great potential with over 3500 sq ft of living space,1 car garage, storage workshop/shed, cover deck and a 3 season porch and a grand front sitting porch. Up stairs hallway has a walk in closet and many built-ins for all your storage needs.Master bedroom continues with built-ins and a sitting room that can be used as a changing room or a nursery. Bonus finished basement for an extended family? Rental income? having an in law apt set up with a separate walk out...or a great set up for a family room with a kitchen and full bath. It's a must see very deceiving from the outside! Trees lining the road keep the house quiet and private. Plenty of off street parking.
Location
State MA
County Essex
Zoning R1
Direction Rt 1A
Rooms
Family Room Closet/Cabinets - Custom Built, Flooring - Wall to Wall Carpet, Exterior Access
Basement Finished, Walk-Out Access, Interior Entry, Concrete
Primary Bedroom Level Second
Dining Room Closet/Cabinets - Custom Built, Flooring - Hardwood, Breezeway
Kitchen Flooring - Vinyl, Window(s) - Bay/Bow/Box, Kitchen Island, Cabinets - Upgraded, Exterior Access, Wine Chiller, Vestibule
Interior
Interior Features Dining Area, Walk-in Storage, Kitchen, Wired for Sound
Heating Baseboard, Oil
Cooling None
Flooring Wood, Tile, Vinyl, Carpet
Fireplaces Number 1
Fireplaces Type Living Room
Appliance Range, Oven, Dishwasher, Disposal, Countertop Range, Refrigerator, Wine Refrigerator, Gas Water Heater, Utility Connections for Gas Range, Utility Connections for Electric Range, Utility Connections for Gas Oven, Utility Connections for Electric Oven, Utility Connections for Electric Dryer
Laundry Dryer Hookup - Electric, Washer Hookup, Bathroom - Half, Flooring - Vinyl, Main Level, Electric Dryer Hookup, First Floor
Exterior
Exterior Feature Rain Gutters, Storage, Professional Landscaping, Garden
Garage Spaces 1.0
Fence Fenced/Enclosed, Fenced
Community Features Public Transportation, Shopping, Park, Walk/Jog Trails, Golf, Medical Facility, Conservation Area, Highway Access, Public School, T-Station, University
Utilities Available for Gas Range, for Electric Range, for Gas Oven, for Electric Oven, for Electric Dryer, Washer Hookup
Waterfront false
Waterfront Description Beach Front, Ocean, 1/2 to 1 Mile To Beach, Beach Ownership(Public)
Roof Type Shingle
Total Parking Spaces 4
Garage Yes
Building
Lot Description Corner Lot, Wooded, Level
Foundation Concrete Perimeter
Sewer Public Sewer
Water Public
Others
Acceptable Financing Other (See Remarks)
Listing Terms Other (See Remarks)
Read Less Info
Want to know what your home might be worth? Contact us for a FREE valuation!

Our team is ready to help you sell your home for the highest possible price ASAP
Bought with Carrera Properties Team • Century 21 North East

"My job is to find and attract mastery-based agents to the office, protect the culture, and make sure everyone is happy! "






