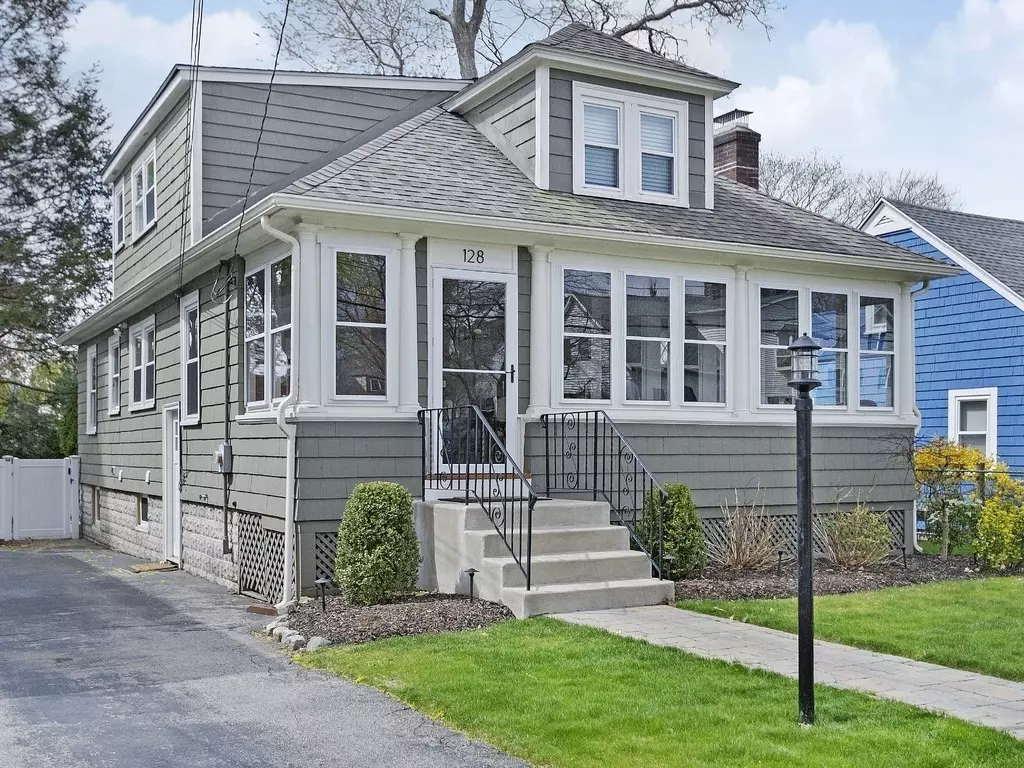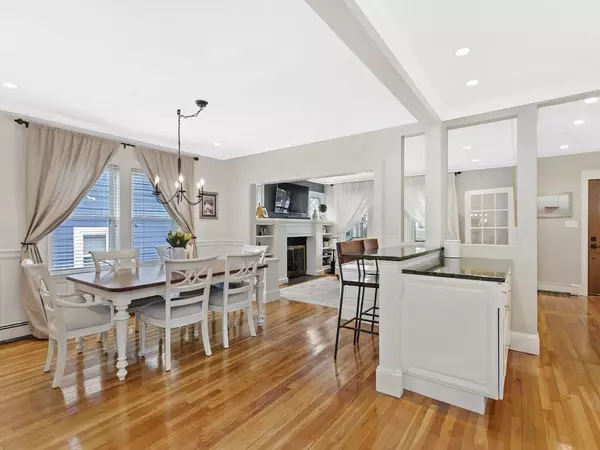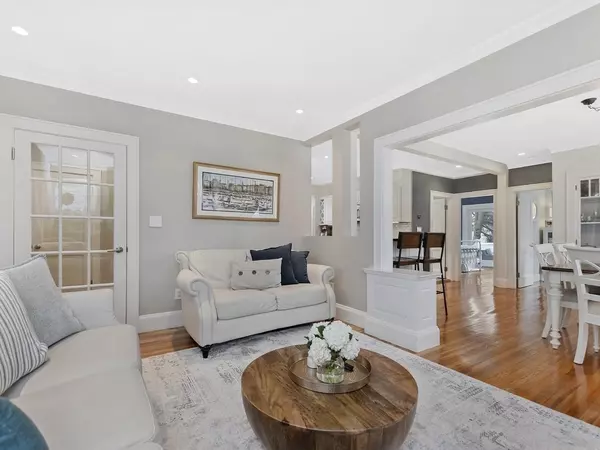$940,000
$789,900
19.0%For more information regarding the value of a property, please contact us for a free consultation.
3 Beds
3 Baths
2,561 SqFt
SOLD DATE : 06/29/2021
Key Details
Sold Price $940,000
Property Type Single Family Home
Sub Type Single Family Residence
Listing Status Sold
Purchase Type For Sale
Square Footage 2,561 sqft
Price per Sqft $367
Subdivision Warrendale
MLS Listing ID 72822027
Sold Date 06/29/21
Style Colonial, Bungalow
Bedrooms 3
Full Baths 3
Year Built 1923
Annual Tax Amount $5,841
Tax Year 2021
Lot Size 4,791 Sqft
Acres 0.11
Property Description
HIGHLY DESIRED WARRENDALE COMMUNITY! PRISTINE NEWLY Renovated Bungalow Colonial Featuring Gorgeous Open Floor Plan, Stunning New Gourmet Granite Kitchen with Island Bar, Beautiful Tile Backsplash & Stainless Steel Appliances Open to Formal Dining Room with Wainscotting, New Gas Fireplaced Living Room with Custom Built Shelving & Crown Moldings, Recessed Lighting, 1st Floor Bedrooms & Newer Designer Tile Bath, 2nd Floor Grand Master Bedroom Suite with New Private Bath, Built-In Drawers, & Walk-In Closet, Newly Finished Lower Level Familyroom, Guest Room/Den & New Tile Bath with Heated Radiant Flooring, Newer Ductless Air Conditioning, Newer Plumbing, Newer Electric, Newer 2013 Roof, Newer Windows, Newer Composite Deck, Relaxing Enclosed Porch, and More. Steps to Top Ranked Fitzgerald School, Parks, and Public Transportation.
Location
State MA
County Middlesex
Zoning 1
Direction Main Street to Bowker Road to Chaffee Avenue.
Rooms
Family Room Flooring - Vinyl
Basement Full, Finished, Interior Entry
Primary Bedroom Level Second
Dining Room Flooring - Hardwood, Open Floorplan, Recessed Lighting, Wainscoting
Kitchen Flooring - Hardwood, Countertops - Stone/Granite/Solid, Kitchen Island, Open Floorplan, Recessed Lighting, Stainless Steel Appliances
Interior
Interior Features Den
Heating Hot Water, Natural Gas, Hydronic Floor Heat(Radiant), Air Source Heat Pumps (ASHP)
Cooling Wall Unit(s)
Flooring Tile, Vinyl, Hardwood, Flooring - Vinyl
Fireplaces Number 1
Fireplaces Type Living Room
Appliance Range, Dishwasher, Disposal, Microwave, Gas Water Heater, Tank Water Heater, Utility Connections for Gas Range
Laundry In Basement
Exterior
Exterior Feature Sprinkler System
Fence Fenced/Enclosed, Fenced
Community Features Public Transportation, Shopping, Park, Highway Access, Public School
Utilities Available for Gas Range
Waterfront false
Roof Type Shingle
Total Parking Spaces 2
Garage No
Building
Foundation Stone
Sewer Public Sewer
Water Public
Schools
Elementary Schools Fitzgerald
Middle Schools Mcdevitt
High Schools Waltham High
Others
Senior Community false
Read Less Info
Want to know what your home might be worth? Contact us for a FREE valuation!

Our team is ready to help you sell your home for the highest possible price ASAP
Bought with Elevated Boston Team • Elevated Realty, LLC

"My job is to find and attract mastery-based agents to the office, protect the culture, and make sure everyone is happy! "






