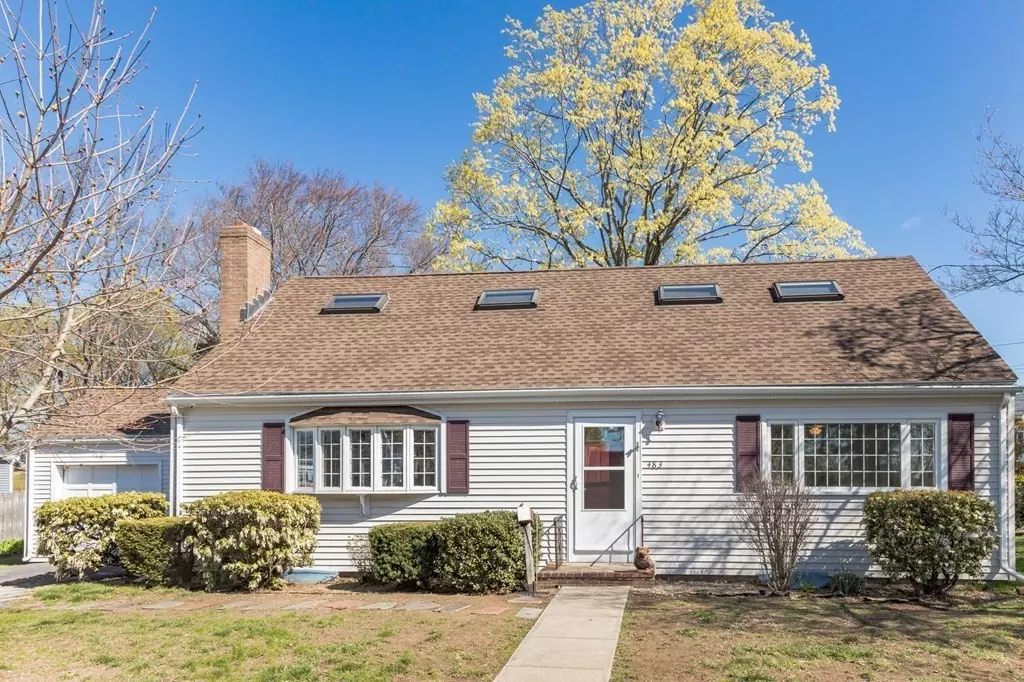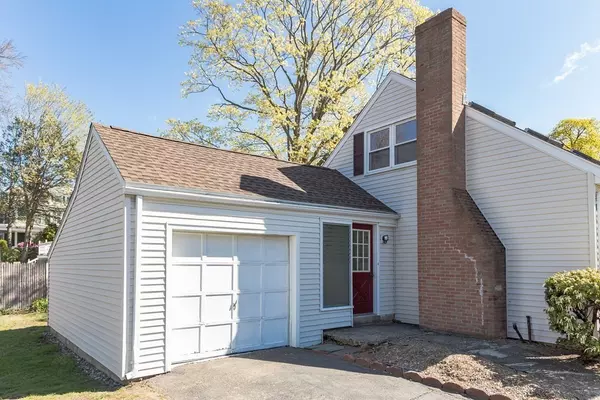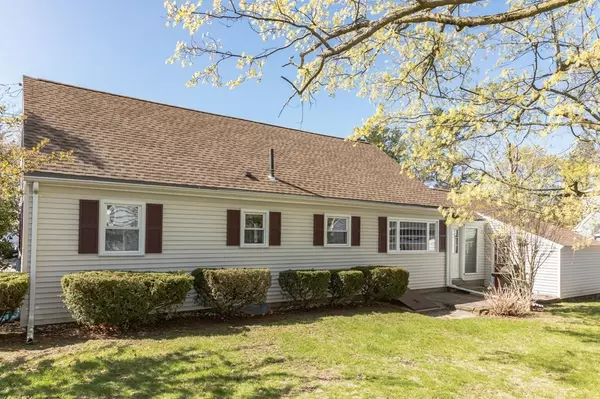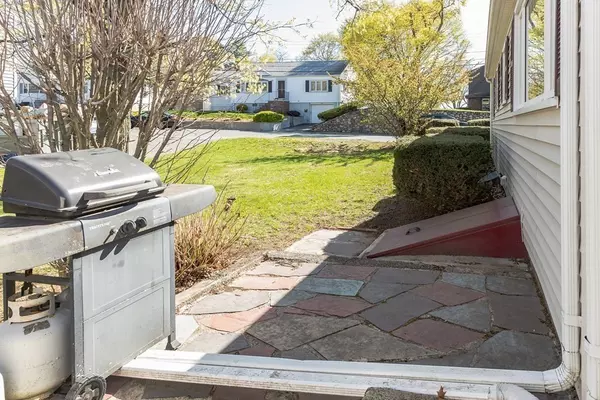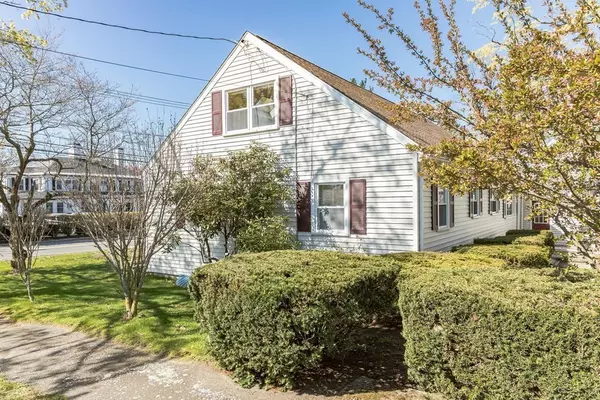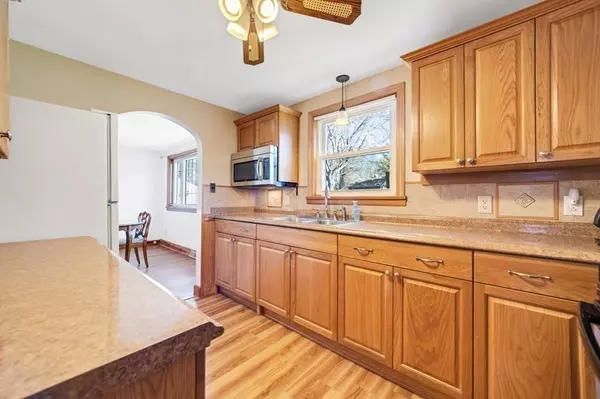$629,900
$629,900
For more information regarding the value of a property, please contact us for a free consultation.
3 Beds
2 Baths
2,268 SqFt
SOLD DATE : 06/30/2021
Key Details
Sold Price $629,900
Property Type Single Family Home
Sub Type Single Family Residence
Listing Status Sold
Purchase Type For Sale
Square Footage 2,268 sqft
Price per Sqft $277
Subdivision Robin Hood
MLS Listing ID 72820253
Sold Date 06/30/21
Style Cape
Bedrooms 3
Full Baths 2
Year Built 1950
Annual Tax Amount $5,883
Tax Year 2021
Lot Size 7,405 Sqft
Acres 0.17
Property Description
This well maintained Cape is located in the sought after ROBIN HOOD SCHOOL neighborhood. Enter the oversized bright & sunny living rm with wood burning fireplace and bow window. A generous sized dining room has a side door to the breezeway. the kitchen has maple cabinets, electric stove & refrigerator is included. First floor has a large master bdrm with two closets . A second bedroom and full bath complete this floor. hardwood floors on this floor - second level has a large bdrm which could easily be divided & has several closets, skylights & hardwood floor . Lower level is finished and includes a family room with projector, laundry room and 3/4 bath. Plenty of add'l storage space. One car garage. Close to major highway & shopping. What a great home for the price!
Location
State MA
County Middlesex
Zoning Res
Direction Across from Unicorn Golf Course
Rooms
Family Room Flooring - Wall to Wall Carpet
Basement Full, Finished
Primary Bedroom Level First
Dining Room Flooring - Hardwood
Kitchen Flooring - Vinyl
Interior
Interior Features Internet Available - Broadband
Heating Forced Air, Oil
Cooling None
Flooring Vinyl, Carpet, Hardwood
Fireplaces Number 1
Fireplaces Type Living Room
Appliance Range, Microwave, Refrigerator, Washer, Dryer, Oil Water Heater, Utility Connections for Electric Range
Laundry In Basement
Exterior
Exterior Feature Rain Gutters
Garage Spaces 1.0
Community Features Public Transportation, Shopping, Highway Access
Utilities Available for Electric Range
Waterfront false
Roof Type Shingle
Total Parking Spaces 3
Garage Yes
Building
Lot Description Corner Lot
Foundation Concrete Perimeter
Sewer Public Sewer
Water Public
Schools
Elementary Schools Robin Hood
High Schools Stoneham High
Read Less Info
Want to know what your home might be worth? Contact us for a FREE valuation!

Our team is ready to help you sell your home for the highest possible price ASAP
Bought with Sean Johnson • Irwin & Company

"My job is to find and attract mastery-based agents to the office, protect the culture, and make sure everyone is happy! "

