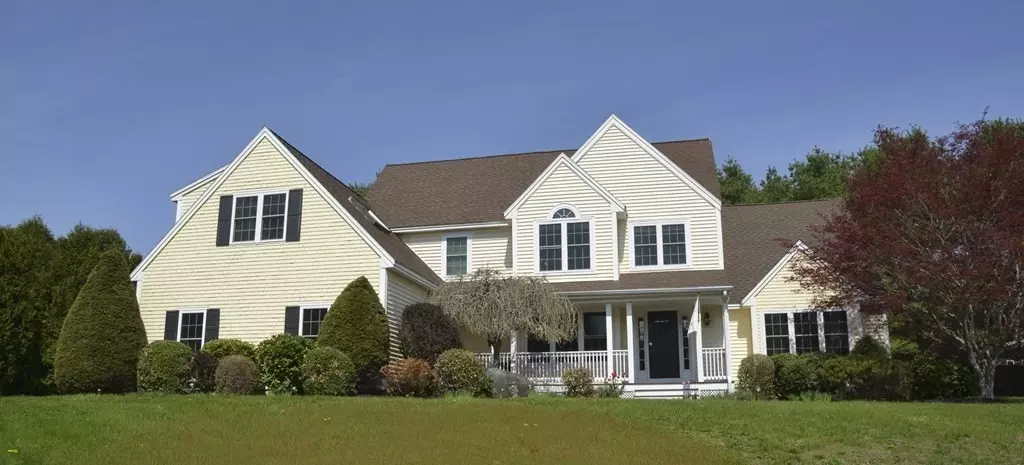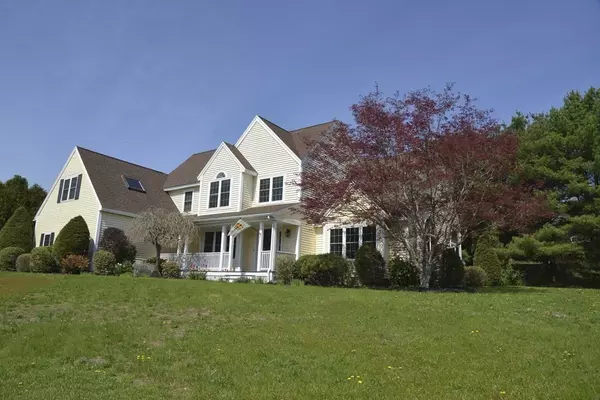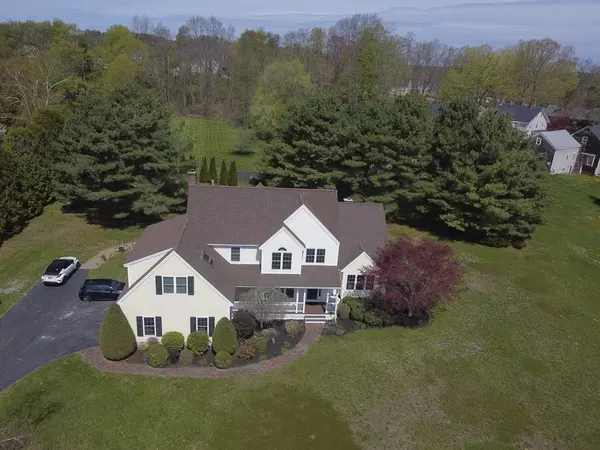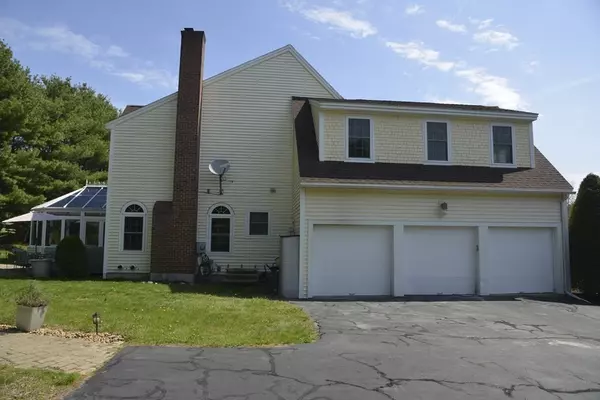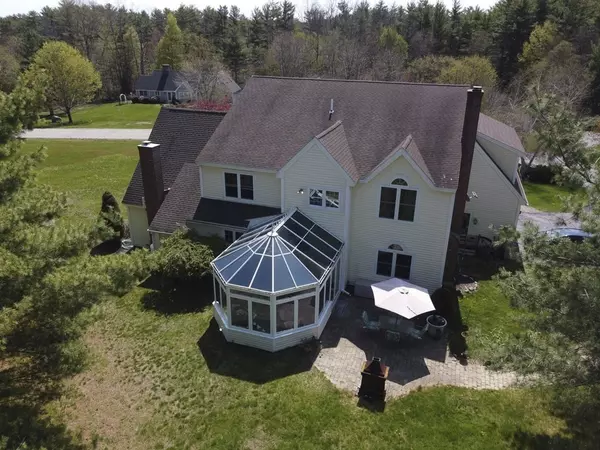$949,900
$949,900
For more information regarding the value of a property, please contact us for a free consultation.
4 Beds
3.5 Baths
4,260 SqFt
SOLD DATE : 07/07/2021
Key Details
Sold Price $949,900
Property Type Single Family Home
Sub Type Single Family Residence
Listing Status Sold
Purchase Type For Sale
Square Footage 4,260 sqft
Price per Sqft $222
MLS Listing ID 72836130
Sold Date 07/07/21
Style Colonial, Contemporary
Bedrooms 4
Full Baths 3
Half Baths 1
HOA Y/N false
Year Built 1994
Annual Tax Amount $13,754
Tax Year 2020
Lot Size 2.030 Acres
Acres 2.03
Property Description
Welcome Home! This gorgeous contemporary, situated in bucolic Hampton Falls welcomes you from the front farmer's-style porch to the stunningsolarium overlooking the backyard. Enjoy the comfort and contentment of country living with gleaming hardwood floors and beautiful arched windows! The first level has aformal dining room with tray ceiling & living room with gas fireplace. The remainder of the first level is open concept and includes a great room with fireplace and vaultedceiling, dining area and large, modern kitchen with granite counter tops, island with seating and stainless steel appliances. On the second level you will find the mastersuite with cathedral ceiling, walk-in closet and full bath with shower and Jacuzzi tub. Three additional, large bedrooms are on this level, including one with its own loftspace! With an attached 3 car garage, partially finished basement and backyard patio, this home is not to be missed!
Location
State NH
County Rockingham
Zoning Agri/Res
Direction Rt. 88 to Drinkwater Road. Approx 1.5 mi to Hillcrest Dr on left.
Rooms
Basement Full, Partially Finished, Interior Entry
Primary Bedroom Level Second
Interior
Interior Features Sun Room, Exercise Room
Heating Forced Air, Oil, Propane
Cooling Central Air
Flooring Tile, Carpet, Hardwood
Fireplaces Number 1
Appliance Microwave, ENERGY STAR Qualified Refrigerator, ENERGY STAR Qualified Dishwasher, Range - ENERGY STAR, Tank Water Heaterless, Utility Connections for Electric Range
Laundry Second Floor
Exterior
Exterior Feature Sprinkler System
Garage Spaces 3.0
Utilities Available for Electric Range
Waterfront false
View Y/N Yes
View Scenic View(s)
Roof Type Asphalt/Composition Shingles
Total Parking Spaces 4
Garage Yes
Building
Lot Description Corner Lot, Level
Foundation Concrete Perimeter
Sewer Private Sewer, Other
Water Private
Schools
Elementary Schools Lincoln Akerman
Middle Schools Lincoln Akerman
High Schools Winnacunnet
Others
Senior Community false
Read Less Info
Want to know what your home might be worth? Contact us for a FREE valuation!

Our team is ready to help you sell your home for the highest possible price ASAP
Bought with Paul Lepere • The Hamptons Real Estate

"My job is to find and attract mastery-based agents to the office, protect the culture, and make sure everyone is happy! "

