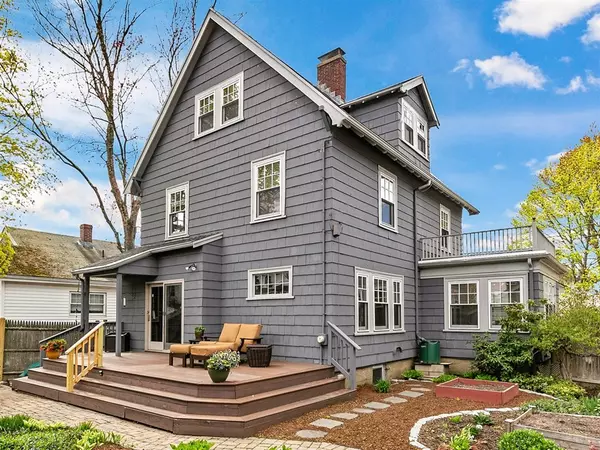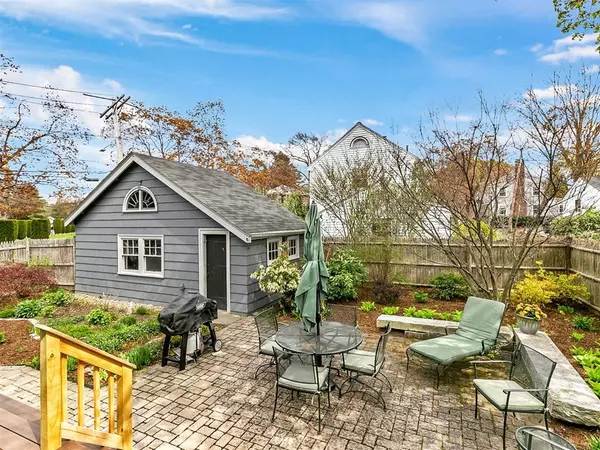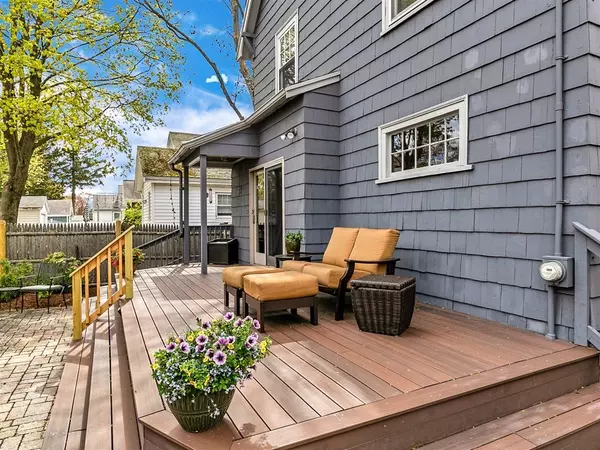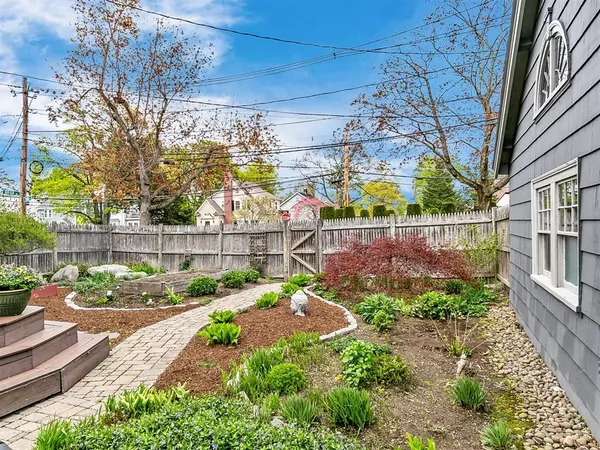$950,000
$879,900
8.0%For more information regarding the value of a property, please contact us for a free consultation.
4 Beds
2.5 Baths
1,894 SqFt
SOLD DATE : 07/15/2021
Key Details
Sold Price $950,000
Property Type Single Family Home
Sub Type Single Family Residence
Listing Status Sold
Purchase Type For Sale
Square Footage 1,894 sqft
Price per Sqft $501
Subdivision West Roxbury
MLS Listing ID 72826300
Sold Date 07/15/21
Style Colonial
Bedrooms 4
Full Baths 2
Half Baths 1
HOA Y/N false
Year Built 1935
Annual Tax Amount $5,712
Tax Year 2020
Lot Size 5,227 Sqft
Acres 0.12
Property Description
Beautiful Side Entrance Colonial. The first floor features a lovely, spacious living room with a fireplace. The dining room has wainscoting, natural woodwork and a built in hutch plus a first floor sun room or den. A wonderful gourmet kitchen with all of the amenities including stainless steel appliances and granite. Off of the kitchen atrium doors lead out to a spectacular private yard and deck. The second floor has Four rooms and a full bath , The spacious master bedroom and bath is on the third level. The systems are updated with a newer gas heating system, hot water tank. windows and roof. Fabulous location, walking distance to the prestigious Roxbury Latin School. Easy access to commuter rail, public transportation, and restaurants. This is truly a warm and wonderful home.
Location
State MA
County Suffolk
Area West Roxbury
Zoning Res
Direction LaGrange Street to Brier or use GPS
Rooms
Family Room Flooring - Hardwood
Basement Full
Primary Bedroom Level Third
Dining Room Flooring - Hardwood, Crown Molding
Kitchen Flooring - Hardwood, Remodeled, Stainless Steel Appliances
Interior
Interior Features Den
Heating Natural Gas
Cooling Window Unit(s)
Flooring Hardwood
Fireplaces Number 1
Fireplaces Type Living Room
Appliance Dishwasher, Disposal, Microwave, Refrigerator, Washer, Dryer, Gas Water Heater, Utility Connections for Gas Range, Utility Connections for Gas Oven
Laundry In Basement
Exterior
Exterior Feature Professional Landscaping
Garage Spaces 1.0
Fence Fenced
Community Features Public Transportation, Shopping, Park, Walk/Jog Trails, Golf, Medical Facility, Laundromat, Highway Access, House of Worship, Private School, Public School
Utilities Available for Gas Range, for Gas Oven
Waterfront false
Roof Type Shingle
Total Parking Spaces 1
Garage Yes
Building
Lot Description Corner Lot
Foundation Stone
Sewer Public Sewer
Water Public
Read Less Info
Want to know what your home might be worth? Contact us for a FREE valuation!

Our team is ready to help you sell your home for the highest possible price ASAP
Bought with Michelle Ladew • Keller Williams Realty Boston-Metro | Back Bay

"My job is to find and attract mastery-based agents to the office, protect the culture, and make sure everyone is happy! "






