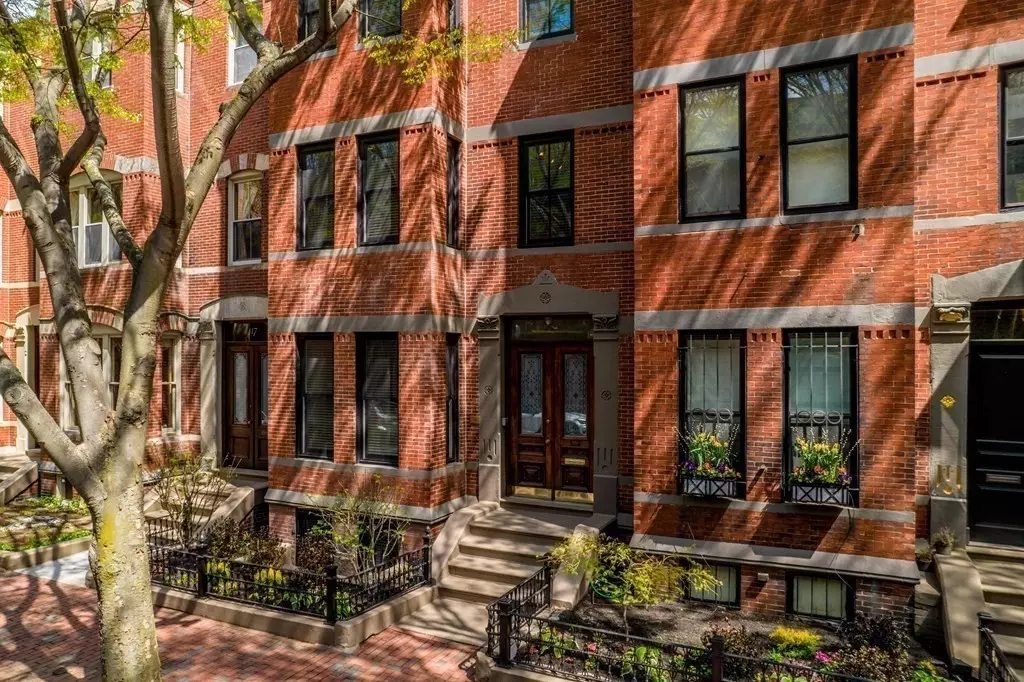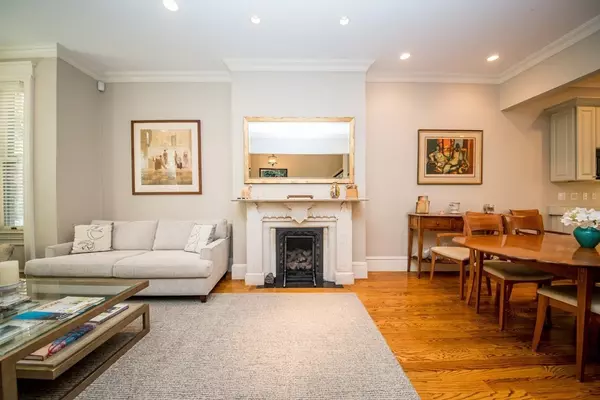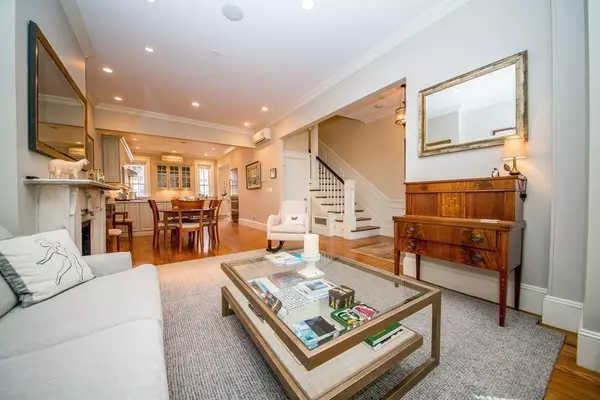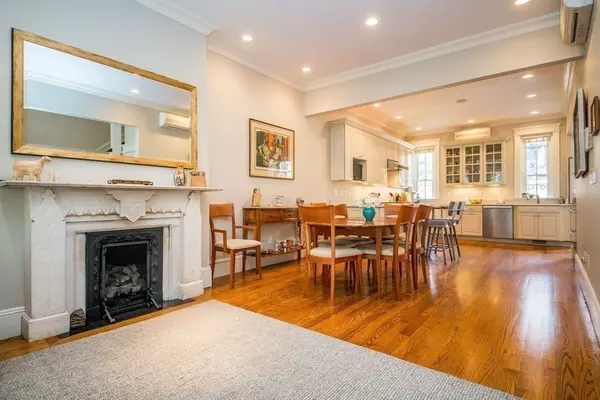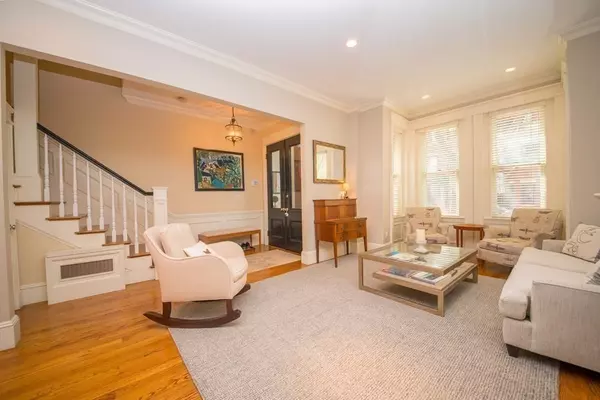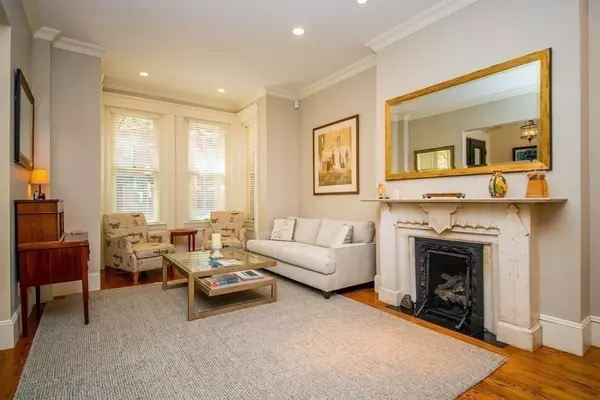$3,290,000
$3,595,000
8.5%For more information regarding the value of a property, please contact us for a free consultation.
5 Beds
3.5 Baths
3,000 SqFt
SOLD DATE : 07/20/2021
Key Details
Sold Price $3,290,000
Property Type Single Family Home
Sub Type Single Family Residence
Listing Status Sold
Purchase Type For Sale
Square Footage 3,000 sqft
Price per Sqft $1,096
Subdivision South End
MLS Listing ID 72819352
Sold Date 07/20/21
Style Other (See Remarks)
Bedrooms 5
Full Baths 3
Half Baths 1
HOA Y/N false
Year Built 1875
Annual Tax Amount $30,116
Tax Year 2020
Lot Size 2,178 Sqft
Acres 0.05
Property Description
Casual elegance sets the tone as you enter this gracious four-story, single family townhouse on a quiet tree-lined street in the South End. The parlor level features an exquisite living room with high ceilings, box bay window and marble fireplace. Dining area is open to the spacious kitchen with quartz counters, Wolf and SubZero appliances and direct access to the deck. The master suite encompasses the entire second level with a large bedroom, walk in closet, sitting room, full marble bath and a balcony to the rear. Three additional bedrooms, laundry and a bath are found on the sunny third floor. The garden level offers a full bedroom, bathroom and family room which opens to the fabulous garden with bluestone terrace. This space also has laundry and a kitchenette, making it the perfect living quarters for in laws or a nanny/au pair. Wainscoting, moldings, two full size deeded parking spaces...stroll to The Corridor with its gardens, tennis and easy Back Bay access.
Location
State MA
County Suffolk
Area South End
Zoning R
Direction Columbus Ave to Wellington Street, property is on the right.
Rooms
Family Room Flooring - Hardwood, Exterior Access, Recessed Lighting
Basement Full, Finished, Walk-Out Access
Primary Bedroom Level Second
Dining Room Flooring - Hardwood, Recessed Lighting
Kitchen Flooring - Hardwood, Countertops - Stone/Granite/Solid, Deck - Exterior, Exterior Access, Open Floorplan, Recessed Lighting, Wine Chiller, Peninsula
Interior
Interior Features Bathroom - Full, Closet, Recessed Lighting, Bathroom, Study, Sitting Room
Heating Forced Air, Baseboard, Hot Water
Cooling Central Air
Flooring Tile, Hardwood, Flooring - Hardwood
Fireplaces Number 1
Fireplaces Type Living Room
Appliance Range, Dishwasher, Refrigerator, Freezer, Washer, Dryer, Wine Refrigerator, Gas Water Heater
Laundry In Basement
Exterior
Exterior Feature Balcony / Deck, Balcony, Decorative Lighting
Community Features Public Transportation, Shopping, Park, Walk/Jog Trails, Highway Access, T-Station, University
View Y/N Yes
View City View(s), City
Total Parking Spaces 2
Garage No
Building
Foundation Granite
Sewer Public Sewer
Water Public
Others
Senior Community false
Acceptable Financing Contract
Listing Terms Contract
Read Less Info
Want to know what your home might be worth? Contact us for a FREE valuation!

Our team is ready to help you sell your home for the highest possible price ASAP
Bought with The David Green Group • Coldwell Banker Realty - Boston

"My job is to find and attract mastery-based agents to the office, protect the culture, and make sure everyone is happy! "

