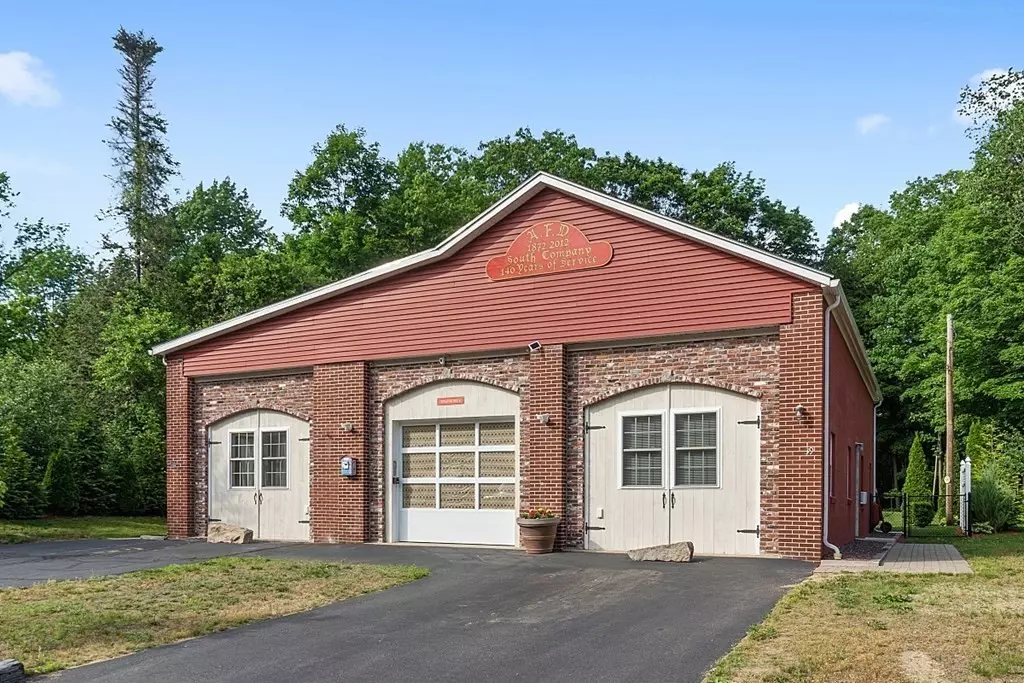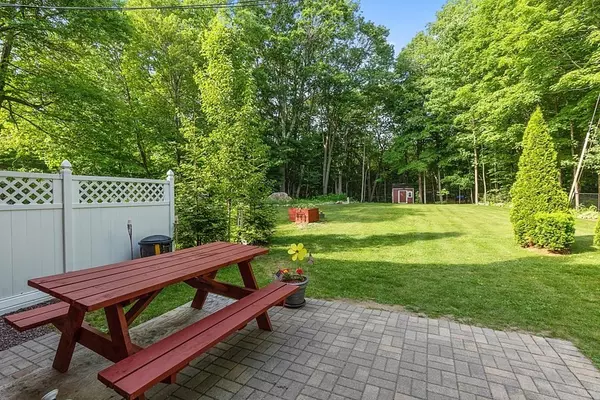$340,000
$315,000
7.9%For more information regarding the value of a property, please contact us for a free consultation.
2 Beds
2 Baths
1,432 SqFt
SOLD DATE : 07/28/2021
Key Details
Sold Price $340,000
Property Type Multi-Family
Sub Type Multi Family
Listing Status Sold
Purchase Type For Sale
Square Footage 1,432 sqft
Price per Sqft $237
MLS Listing ID 72847481
Sold Date 07/28/21
Bedrooms 2
Full Baths 2
Year Built 2013
Annual Tax Amount $4,470
Tax Year 2021
Lot Size 0.540 Acres
Acres 0.54
Property Description
Sound the alarm, because this one-of-a-kind property won't be available for long! This exceptional former fire station was completely renovated in 2013, and turned into two one-bedroom apartments. This is one floor living at its finest. Each unit has an open floor plan, vaulted ceilings, and spacious kitchens with granite countertops, stainless steel appliances, and brushed nickel finishes. Washer and dryer hookups in each unit make life so much easier. Use the extra-large garage space to store a boat or camper... or easily expand the first unit into a 2-bedroom 2-bathroom. The possibilities are endless with this property. Abutting woods and sitting on a beautifullevel and fenced in lot, measuring just over half an acre, step out your slider and enjoy your very own private patio. Perfect for BBQs, or simply taking in the nature that surrounds you. Don’t wait to book a showing on this unique property.
Location
State MA
County Worcester
Area South Ashburnham
Zoning Res
Direction From Rt 101 turn onto South Main St. Home will be on the left.
Interior
Interior Features Other (See Remarks), Unit 1(Ceiling Fans, Stone/Granite/Solid Counters, Bathroom With Tub & Shower), Unit 2(Ceiling Fans, Stone/Granite/Solid Counters, Bathroom With Tub & Shower), Unit 1 Rooms(Kitchen, Living RM/Dining RM Combo), Unit 2 Rooms(Kitchen, Living RM/Dining RM Combo)
Heating Unit 1(Hot Water Baseboard, Oil), Unit 2(Hot Water Baseboard, Oil)
Cooling Unit 1(None)
Flooring Vinyl, Carpet
Appliance Unit 1(Range, Dishwasher, Microwave, Refrigerator, Washer, Dryer), Unit 2(Range, Dishwasher, Microwave, Refrigerator, Washer, Dryer), Electric Water Heater
Laundry Unit 1 Laundry Room
Exterior
Exterior Feature Storage
Garage Spaces 1.0
Fence Fenced/Enclosed, Fenced
Roof Type Shingle
Total Parking Spaces 6
Garage Yes
Building
Lot Description Level
Story 2
Foundation Concrete Perimeter
Sewer Public Sewer
Water Public
Schools
Elementary Schools J R Briggs Elem
Middle Schools Overlook
High Schools Overlook
Others
Senior Community false
Read Less Info
Want to know what your home might be worth? Contact us for a FREE valuation!

Our team is ready to help you sell your home for the highest possible price ASAP
Bought with Bonnie Stone • Stone Farm Real Estate, LLC

"My job is to find and attract mastery-based agents to the office, protect the culture, and make sure everyone is happy! "






