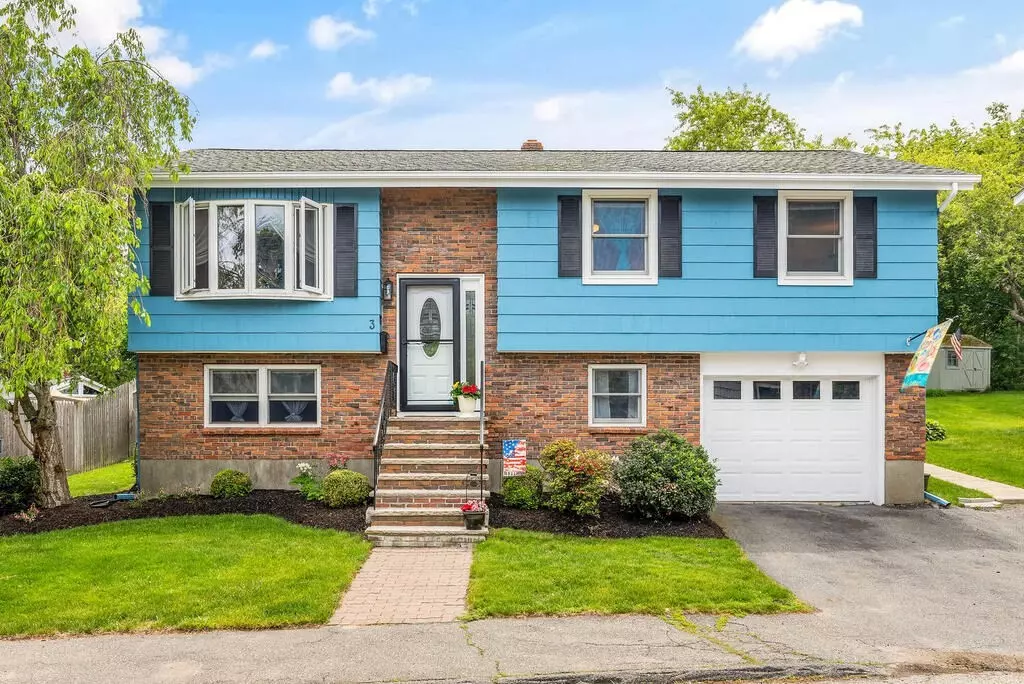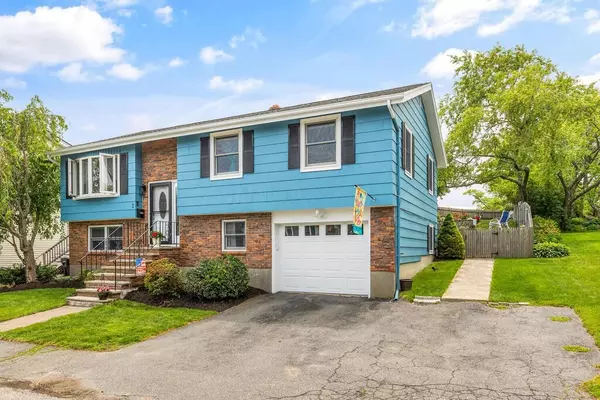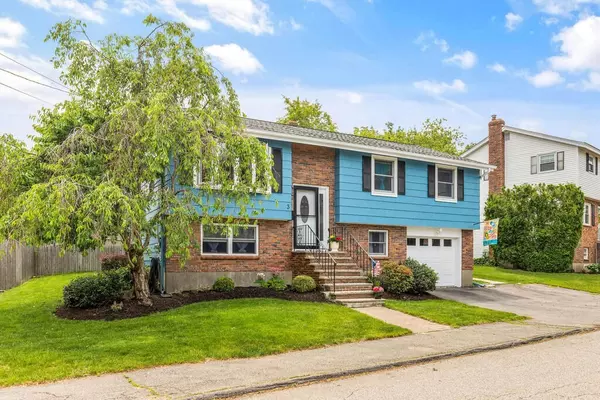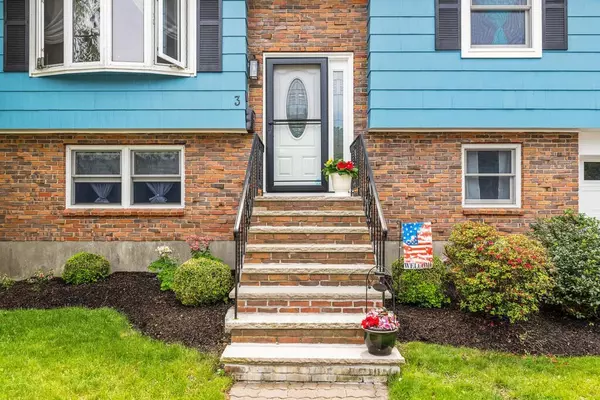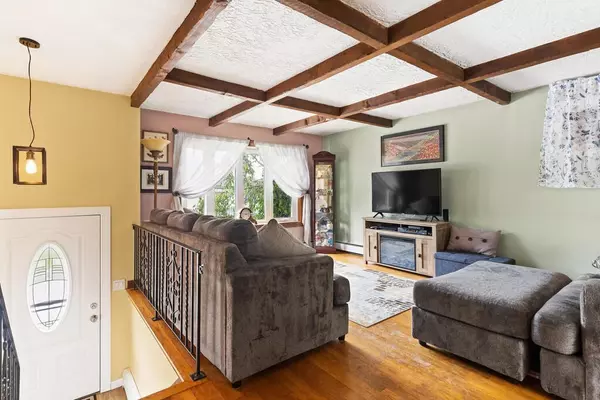$585,000
$579,000
1.0%For more information regarding the value of a property, please contact us for a free consultation.
3 Beds
1.5 Baths
1,698 SqFt
SOLD DATE : 07/29/2021
Key Details
Sold Price $585,000
Property Type Single Family Home
Sub Type Single Family Residence
Listing Status Sold
Purchase Type For Sale
Square Footage 1,698 sqft
Price per Sqft $344
Subdivision South Salem
MLS Listing ID 72843847
Sold Date 07/29/21
Bedrooms 3
Full Baths 1
Half Baths 1
Year Built 1973
Annual Tax Amount $5,548
Tax Year 2021
Lot Size 7,405 Sqft
Acres 0.17
Property Description
Desirable South Salem location in a quiet neighborhood! Move right in to this 3 bedroom 1.5 bath split with newer heat and hot water (2019). Walk right up to the main level open concept living area which includes the kitchen/dining/living room, down the hall are all three bedrooms and a good sized full bath. From the kitchen, step in to the spacious enclosed sunroom and out to the deck for grilling. From there head up to the top of the beautifully landscaped backyard to your own private area, perfect for relaxing and plenty of room for a fire pit at night. Lower level provides direct access to the garage and includes another living area, laundry room, half bath, and extra space to create a home office AND gym!
Location
State MA
County Essex
Area South Salem
Zoning R1
Direction Jefferson to Preston to Marion
Rooms
Family Room Flooring - Wall to Wall Carpet
Primary Bedroom Level First
Dining Room Flooring - Hardwood
Kitchen Ceiling Fan(s), Slider, Gas Stove, Lighting - Pendant
Interior
Interior Features Bathroom - Half, Bathroom
Heating Baseboard, Natural Gas
Cooling Window Unit(s), Wall Unit(s)
Flooring Hardwood
Appliance Range, Dishwasher, Refrigerator, Gas Water Heater, Utility Connections for Gas Range, Utility Connections for Gas Dryer
Laundry Gas Dryer Hookup, Washer Hookup, In Basement
Exterior
Exterior Feature Rain Gutters, Decorative Lighting
Garage Spaces 1.0
Fence Fenced/Enclosed, Fenced
Community Features Public Transportation, Shopping, Walk/Jog Trails, Medical Facility, Public School, University
Utilities Available for Gas Range, for Gas Dryer, Washer Hookup
Waterfront false
Roof Type Shingle
Total Parking Spaces 2
Garage Yes
Building
Foundation Concrete Perimeter
Sewer Public Sewer
Water Public
Read Less Info
Want to know what your home might be worth? Contact us for a FREE valuation!

Our team is ready to help you sell your home for the highest possible price ASAP
Bought with Debra Roberts • Compass

"My job is to find and attract mastery-based agents to the office, protect the culture, and make sure everyone is happy! "

