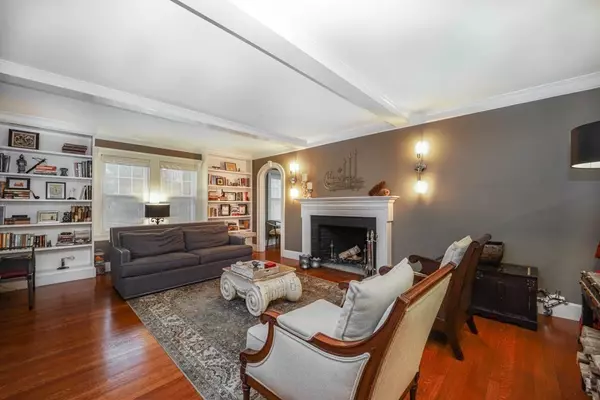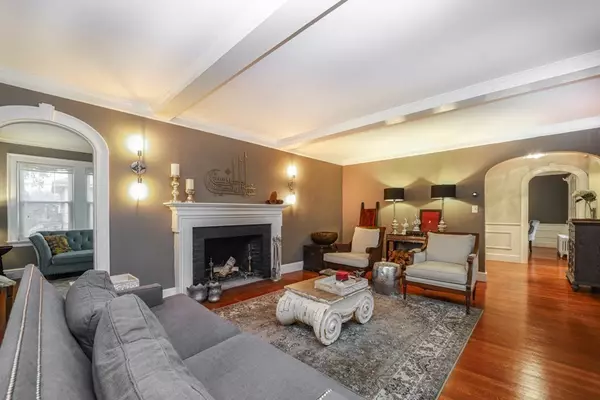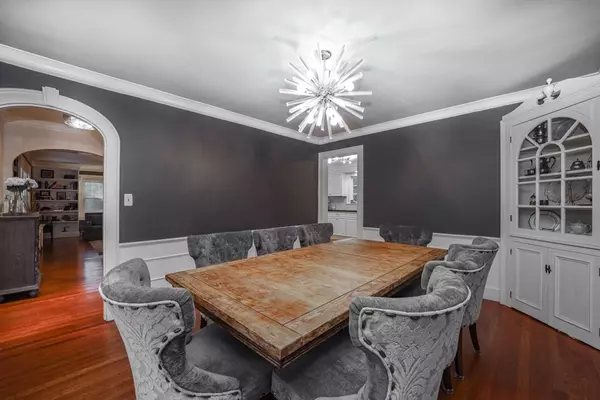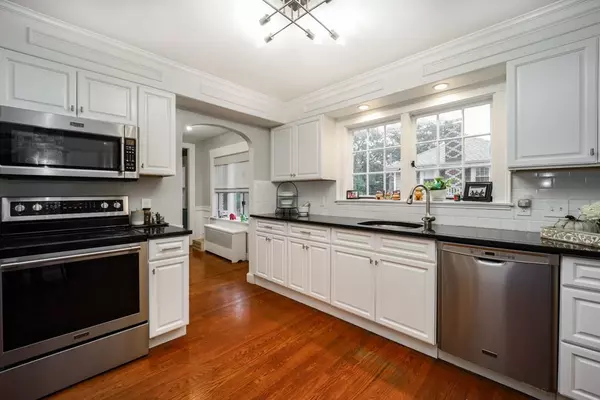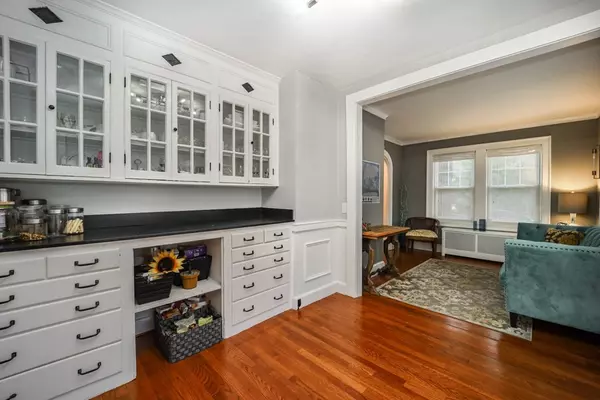$1,125,000
$1,200,000
6.3%For more information regarding the value of a property, please contact us for a free consultation.
6 Beds
3.5 Baths
3,008 SqFt
SOLD DATE : 08/02/2021
Key Details
Sold Price $1,125,000
Property Type Single Family Home
Sub Type Single Family Residence
Listing Status Sold
Purchase Type For Sale
Square Footage 3,008 sqft
Price per Sqft $374
Subdivision West Roxbury
MLS Listing ID 72810910
Sold Date 08/02/21
Style Tudor
Bedrooms 6
Full Baths 3
Half Baths 1
HOA Y/N false
Year Built 1931
Annual Tax Amount $9,458
Tax Year 2020
Lot Size 7,405 Sqft
Acres 0.17
Property Description
***City Living at its Finest***Classic Brick Tudor provides for Multi Generations just moments from Commuter Line and shopping. 1st floor has beautiful formal rooms for gracious entertaining, a study off the sunny south-facing kitchen for schoolwork ****and a first floor, separate entrance in-law complete with kitchen, living room, and full bath. *** The second-floor boasts 4 good size bedrooms, laundry, and full bath. The third floor is perfect for a guest suite complete with a bedroom, study, and bath with a soaking tub. The lower level is finished with a cool game room with fire place and a 3 car garage as well as a south-facing patio. Please google the Boston ADU program that allows rental income for Additional Dwelling Units. Rental income or lovely space for family members!
Location
State MA
County Suffolk
Area West Roxbury
Zoning 2f-5000
Direction Near the Centre St Rotary and the Bellevue Train Stop
Rooms
Basement Full, Finished
Primary Bedroom Level Second
Interior
Interior Features Bathroom - Full, Study, Inlaw Apt., Bathroom
Heating Hot Water
Cooling None
Flooring Wood
Fireplaces Number 2
Appliance Range, Dishwasher, Disposal, Microwave, Gas Water Heater, Utility Connections for Electric Range, Utility Connections for Electric Dryer
Laundry Second Floor
Exterior
Garage Spaces 3.0
Community Features Public Transportation, Shopping, T-Station
Utilities Available for Electric Range, for Electric Dryer
Waterfront false
Roof Type Shingle
Total Parking Spaces 2
Garage Yes
Building
Lot Description Corner Lot, Wooded
Foundation Stone
Sewer Public Sewer
Water Public
Schools
Elementary Schools Bps
Middle Schools Bps
High Schools Bps
Others
Senior Community false
Acceptable Financing Contract
Listing Terms Contract
Read Less Info
Want to know what your home might be worth? Contact us for a FREE valuation!

Our team is ready to help you sell your home for the highest possible price ASAP
Bought with Carol Meehan • Insight Realty Group, Inc.

"My job is to find and attract mastery-based agents to the office, protect the culture, and make sure everyone is happy! "


