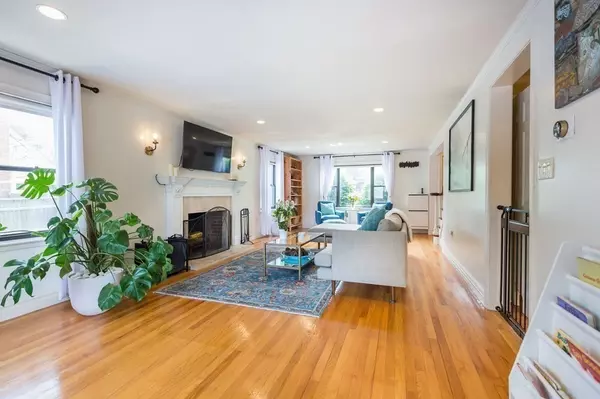$815,000
$699,900
16.4%For more information regarding the value of a property, please contact us for a free consultation.
3 Beds
1.5 Baths
2,323 SqFt
SOLD DATE : 08/06/2021
Key Details
Sold Price $815,000
Property Type Single Family Home
Sub Type Single Family Residence
Listing Status Sold
Purchase Type For Sale
Square Footage 2,323 sqft
Price per Sqft $350
Subdivision Colonial Park
MLS Listing ID 72842065
Sold Date 08/06/21
Style Cape
Bedrooms 3
Full Baths 1
Half Baths 1
Year Built 1948
Annual Tax Amount $5,915
Tax Year 2021
Lot Size 6,969 Sqft
Acres 0.16
Property Description
Beautifully updated cape style home with lovely manicured grounds and gorgeous in ground pool. As you enter this home you'll be surprised by how spacious it is, the large front to back, fireplaced, living room, is bright and welcoming, the charming dining room has two built in corner china cabinets, there's an updated half bath, the updated kitchen is massive with a dining area, and it has a pantry closet. Exit the kitchen to your summer oasis, a composite deck surrounding a newly lined in ground pool, no need to go on vacation while you live here. The second floor has a large, front to back master bedroom with two closets. There is a full bath with a tub & shower stall for the upstairs bedrooms, there are two additional bedrooms to complete the second floor.The family room in basement adds to your entertainment space in this home, but still maintains storage space and laundry with an easy access to the backyard. This home has been carefully maintained, with a new roof in 2019!
Location
State MA
County Middlesex
Zoning RA
Direction Franklin to Gerald
Rooms
Family Room Flooring - Laminate
Basement Full, Partially Finished, Interior Entry, Concrete
Primary Bedroom Level Second
Dining Room Flooring - Hardwood
Kitchen Flooring - Hardwood, Dining Area, Pantry, Countertops - Stone/Granite/Solid, Kitchen Island, Exterior Access, Stainless Steel Appliances, Lighting - Overhead
Interior
Interior Features High Speed Internet, Internet Available - Unknown
Heating Steam, Oil
Cooling Window Unit(s)
Flooring Hardwood
Fireplaces Number 1
Fireplaces Type Living Room
Appliance Range, Dishwasher, Disposal, Microwave, Refrigerator, Washer, Dryer, Oil Water Heater, Tank Water Heaterless, Utility Connections for Electric Range, Utility Connections for Electric Dryer
Laundry Washer Hookup
Exterior
Exterior Feature Storage, Sprinkler System
Fence Fenced
Pool In Ground
Community Features Public Transportation, Shopping, Tennis Court(s), Golf, Medical Facility, Laundromat, Bike Path, House of Worship, Private School, Public School
Utilities Available for Electric Range, for Electric Dryer, Washer Hookup
Waterfront false
Roof Type Shingle
Total Parking Spaces 2
Garage No
Private Pool true
Building
Lot Description Level
Foundation Concrete Perimeter
Sewer Public Sewer
Water Public
Schools
Elementary Schools Ask Super
Middle Schools Central Middle
High Schools Stoneham Hs
Others
Acceptable Financing Seller W/Participate
Listing Terms Seller W/Participate
Read Less Info
Want to know what your home might be worth? Contact us for a FREE valuation!

Our team is ready to help you sell your home for the highest possible price ASAP
Bought with Adriana Guzzo • The Russell Realty Group

"My job is to find and attract mastery-based agents to the office, protect the culture, and make sure everyone is happy! "






