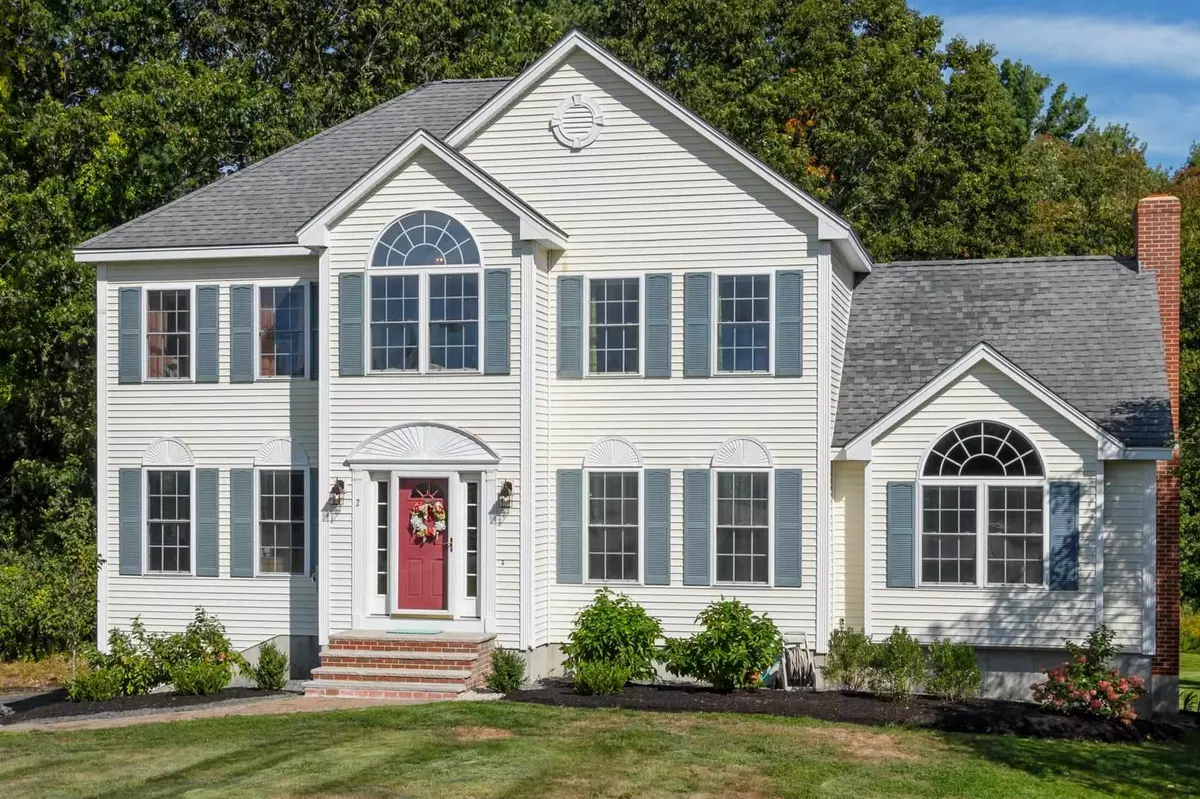Bought with Leslie Lafond • Russell Associates Inc.
$545,750
$525,000
4.0%For more information regarding the value of a property, please contact us for a free consultation.
3 Beds
3 Baths
2,798 SqFt
SOLD DATE : 08/13/2021
Key Details
Sold Price $545,750
Property Type Single Family Home
Sub Type Single Family
Listing Status Sold
Purchase Type For Sale
Square Footage 2,798 sqft
Price per Sqft $195
MLS Listing ID 4867193
Sold Date 08/13/21
Style Colonial
Bedrooms 3
Full Baths 2
Half Baths 1
Construction Status Existing
Year Built 2000
Annual Tax Amount $9,641
Tax Year 2021
Lot Size 2.230 Acres
Acres 2.23
Property Description
Welcome to Hampton Falls! This 3 bedroom 2.5 bath colonial is beautifully situated at the end of a cul-de-sac. The kitchen has stainless steel appliances, wood flooring, and opens to a front to back family room with wood burning fireplace. French doors lead from the kitchen to the entertainment sized dining room. The living room currently used as a play room and the laundry room complete the first floor. The master suite has a closet system to help with organization. There are double sinks in the main bathroom. A bonus room, nicely finished, is on the third floor and not included in listed square footage. This room adds an additional 170 sf. Many improvements have been made including a newer boiler and hot water heater, a water filtration system, the deck has been redone and a storage space has been created under the deck. A complete list of all improvements is in the attachment section. There is a partially finished area in the basement. The property is nicely landscaped and there is a newly completed play area. You will appreciate the convenient location of this home. It has easy access to commuter routes and it is not far from the beaches in Hampton and North Hampton. SHOWINGS BEGIN AT OPEN HOUSES June 19th from 12-2 and June 20th from 12-3. Masks required unless vaccinated. Pre-approved Buyers only please. Seller will not accept buyers' letters. Offers presented June 21st.
Location
State NH
County Nh-rockingham
Area Nh-Rockingham
Zoning Residential
Rooms
Basement Entrance Interior
Basement Concrete, Concrete Floor, Partially Finished, Interior Access, Exterior Access, Stairs - Basement
Interior
Interior Features Attic, Cathedral Ceiling, Ceiling Fan, Fireplace - Wood, Laundry Hook-ups, Walk-in Closet, Laundry - 1st Floor
Heating Oil
Cooling Central AC
Flooring Carpet, Wood
Equipment Air Conditioner, Security System, Smoke Detector
Exterior
Exterior Feature Vinyl Siding
Garage Under
Garage Spaces 2.0
Utilities Available Internet - Cable
Roof Type Shingle - Asphalt
Building
Lot Description Landscaped, Open
Story 3
Foundation Concrete
Sewer Private
Water Private
Construction Status Existing
Schools
Elementary Schools Lincoln Akerman School
Middle Schools Lincoln Akerman School
High Schools Winnacunnet High School
Read Less Info
Want to know what your home might be worth? Contact us for a FREE valuation!

Our team is ready to help you sell your home for the highest possible price ASAP


"My job is to find and attract mastery-based agents to the office, protect the culture, and make sure everyone is happy! "






