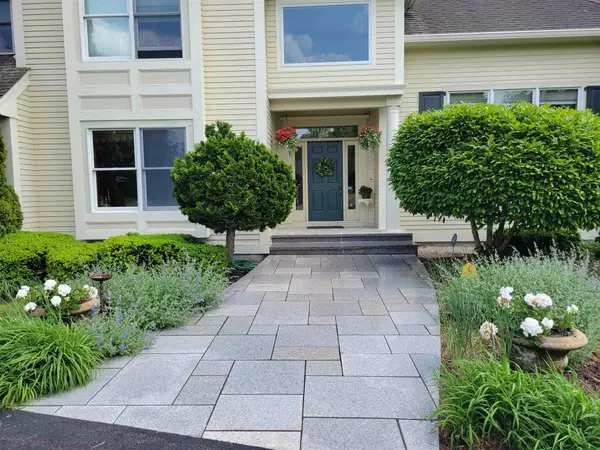Bought with Joshua Mello • Keller Williams Realty North Central
$843,000
$859,000
1.9%For more information regarding the value of a property, please contact us for a free consultation.
4 Beds
4 Baths
3,367 SqFt
SOLD DATE : 08/13/2021
Key Details
Sold Price $843,000
Property Type Single Family Home
Sub Type Single Family
Listing Status Sold
Purchase Type For Sale
Square Footage 3,367 sqft
Price per Sqft $250
MLS Listing ID 4859003
Sold Date 08/13/21
Style Contemporary
Bedrooms 4
Full Baths 2
Half Baths 1
Three Quarter Bath 1
Construction Status Existing
Year Built 1993
Annual Tax Amount $12,443
Tax Year 2020
Lot Size 2.000 Acres
Acres 2.0
Property Description
Unique, custom designed home on a 2 acre lot lined with apple trees, mature landscaping & perennials. Vaulted ceilings and an abundance of natural light throughout. Two-story foyer with a gorgeous chandelier, step-down living room with a marble fireplace, and a dining area that opens to a deck overlooking the beautiful, private back yard. The designer kitchen invites your guests to its center island and the wall of windows provides the perfect backdrop of nature and sunlight. First floor master ensuite is also full of natural light, a large walk-in closet, and a whirlpool tub. The first floor also includes laundry, a half bath, and an additional room that could be used as a dining room, a den or home office. Upstairs you will find another gorgeous, bright bedroom ensuite that could also be used as the master with a walk-in closet, two other large bedrooms with walk-in closets, and another full bathroom! The basement is partially finished with a wall of built-ins, great for crafts, or play, or work from home. There's a utility room, a generator, and walls of shelving for endless storage. So many options, come make it your own!
Location
State NH
County Nh-rockingham
Area Nh-Rockingham
Zoning res
Rooms
Basement Entrance Interior
Basement Partially Finished
Interior
Interior Features Cedar Closet, Dining Area, Draperies, Fireplace - Wood, Kitchen Island, Primary BR w/ BA, Natural Light, Skylight, Storage - Indoor, Vaulted Ceiling, Walk-in Closet, Walk-in Pantry, Whirlpool Tub, Window Treatment, Laundry - 1st Floor
Heating Oil
Cooling Mini Split
Flooring Ceramic Tile, Hardwood
Equipment Air Conditioner, Dehumidifier, Irrigation System, Security System, Generator - Standby
Exterior
Exterior Feature Wood Siding
Garage Attached
Garage Spaces 2.0
Utilities Available Phone, Cable - Available, High Speed Intrnt -Avail
Roof Type Fiberglass
Building
Lot Description Country Setting
Story 2
Foundation Concrete
Sewer Private
Water Drilled Well
Construction Status Existing
Schools
Elementary Schools Lincoln Akerman School
Middle Schools Lincoln Akerman School
High Schools Winnacunnet High School
School District Hampton Falls
Read Less Info
Want to know what your home might be worth? Contact us for a FREE valuation!

Our team is ready to help you sell your home for the highest possible price ASAP


"My job is to find and attract mastery-based agents to the office, protect the culture, and make sure everyone is happy! "






