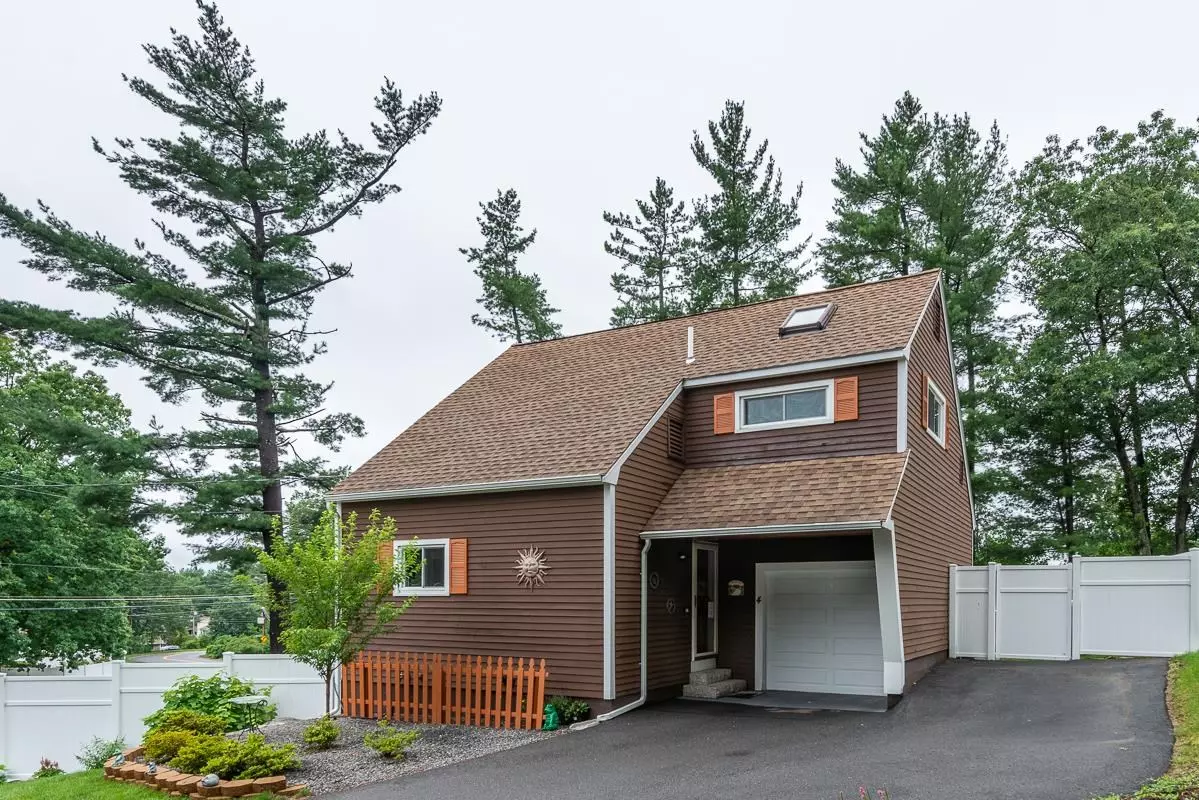Bought with Team Tringali • Keller Williams Realty Metro-Londonderry
$340,000
$309,900
9.7%For more information regarding the value of a property, please contact us for a free consultation.
2 Beds
2 Baths
1,949 SqFt
SOLD DATE : 08/16/2021
Key Details
Sold Price $340,000
Property Type Single Family Home
Sub Type Single Family
Listing Status Sold
Purchase Type For Sale
Square Footage 1,949 sqft
Price per Sqft $174
Subdivision Westgate Village
MLS Listing ID 4871968
Sold Date 08/16/21
Style Contemporary
Bedrooms 2
Full Baths 1
Half Baths 1
Construction Status Existing
HOA Fees $29/ann
Year Built 1983
Annual Tax Amount $5,817
Tax Year 2020
Lot Size 9,583 Sqft
Acres 0.22
Property Description
Gorgeous Contemporary style home situated in Westgate Village is looking for its new owners! Walk right into the Open Concept first floor, flowing from the Kitchen through the Dining/Living Room area to the 4 Season Porch which can be enjoyed year round. Step right out onto your Deck to enjoy an outdoor indoor feel. This home features hardwood floors, granite countertops, and stainless steel appliances in the Kitchen. The Dining/Living area showcases a gas fireplace to enjoy on cold New England Nights. The second floor offers 2 Bedrooms and a Full Bathroom. The Basement is finished and offers the second gas fireplace and walkout slider to your fenced in backyard with patio and hot tub. The annual HOA fee is $350, which gives you access to the in-ground pool, clubhouse, tennis courts, ball field and playground. Close to Route 3, Mines Falls walking trails, and shopping. Showings begin on 7/17/21.
Location
State NH
County Nh-hillsborough
Area Nh-Hillsborough
Zoning R9
Rooms
Basement Entrance Interior
Basement Partial, Walkout
Interior
Interior Features Blinds, Ceiling Fan, Fireplaces - 2, Hot Tub, Kitchen/Living, Natural Light, Vaulted Ceiling
Heating Gas - Natural
Cooling Central AC
Flooring Carpet, Hardwood, Tile
Equipment CO Detector, Smoke Detectr-HrdWrdw/Bat
Exterior
Exterior Feature Cedar
Garage Attached
Garage Spaces 1.0
Garage Description Driveway, Off Street, Parking Spaces 4, Paved
Utilities Available Cable, High Speed Intrnt -AtSite
Amenities Available Club House, Playground, Basketball Court, Pool - In-Ground, Tennis Court
Roof Type Shingle - Architectural
Building
Lot Description Sloping
Story 2
Foundation Poured Concrete
Sewer Public
Water Public
Construction Status Existing
Read Less Info
Want to know what your home might be worth? Contact us for a FREE valuation!

Our team is ready to help you sell your home for the highest possible price ASAP


"My job is to find and attract mastery-based agents to the office, protect the culture, and make sure everyone is happy! "






