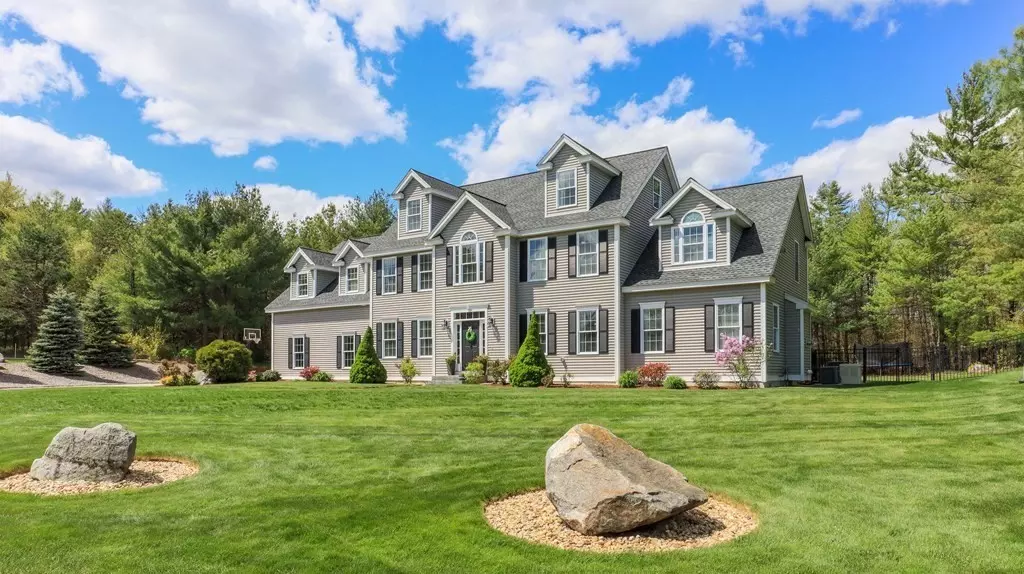$1,300,000
$1,100,000
18.2%For more information regarding the value of a property, please contact us for a free consultation.
5 Beds
3.5 Baths
4,586 SqFt
SOLD DATE : 08/16/2021
Key Details
Sold Price $1,300,000
Property Type Single Family Home
Sub Type Single Family Residence
Listing Status Sold
Purchase Type For Sale
Square Footage 4,586 sqft
Price per Sqft $283
Subdivision Crystal Springs
MLS Listing ID 72829808
Sold Date 08/16/21
Style Colonial
Bedrooms 5
Full Baths 3
Half Baths 1
HOA Fees $30/mo
HOA Y/N true
Year Built 2010
Annual Tax Amount $15,414
Tax Year 2021
Lot Size 1.160 Acres
Acres 1.16
Property Description
Stately property located on quiet cul-de-sac w/pride of ownership boasted throughout. Open floor plan w/9 foot ceilings on 1st floor. Updated kitchen comes w/SS. appliances, upgraded countertops. Right off the kitchen is a butler's pantry w/french doors leading out to rear deck. Spacious family room w/fireplace & another set of french doors leading onto expanded patio. Beautiful trim work w/wainscoting & crown molding in Formal DR, LR, & foyer. Luxurious & large master suite has it's own fireplace, walk-in closet & updated full bath w/tiled shower & jacuzzi tub. 25X25 bonus room w/it's own staircase & full bath, 3 more bedrooms, & ANOTHER full bath complete the 2nd level. Third level is finished w/5th bedroom & private large home office - a key feature in today's environment. Backyard oasis is simply stunning w/in-ground salt water pool, pool house, large patio, expansive decking around pool, fenced in yard, shed & matured landscaping. See full list of updates available upon request.
Location
State MA
County Middlesex
Zoning Res
Direction Route 40 to Old Dunstable to Crystal Springs Ln
Rooms
Family Room Flooring - Hardwood, French Doors, Exterior Access, Recessed Lighting
Basement Full
Primary Bedroom Level Second
Dining Room Flooring - Hardwood, Wainscoting, Crown Molding
Kitchen Flooring - Hardwood, Window(s) - Picture, Countertops - Stone/Granite/Solid, Kitchen Island, Recessed Lighting, Remodeled, Stainless Steel Appliances
Interior
Interior Features Bathroom - Full, Bathroom - Tiled With Tub & Shower, Countertops - Stone/Granite/Solid, Bonus Room, Bathroom, Office
Heating Forced Air, Propane, Hydro Air
Cooling Central Air
Flooring Vinyl, Carpet, Hardwood, Flooring - Wall to Wall Carpet, Flooring - Stone/Ceramic Tile
Fireplaces Number 2
Fireplaces Type Family Room, Master Bedroom
Appliance Range, Dishwasher, Microwave, Refrigerator, Range Hood, Propane Water Heater, Utility Connections for Gas Range
Laundry First Floor
Exterior
Exterior Feature Storage, Professional Landscaping, Sprinkler System, Decorative Lighting, Garden
Garage Spaces 3.0
Fence Fenced
Pool Pool - Inground Heated
Community Features Public Transportation, Shopping, Pool, Tennis Court(s), Park, Walk/Jog Trails, Stable(s), Golf, Medical Facility, Bike Path, Conservation Area, Highway Access, House of Worship, Private School, Public School, T-Station
Utilities Available for Gas Range
Roof Type Shingle
Total Parking Spaces 8
Garage Yes
Private Pool true
Building
Lot Description Cul-De-Sac, Level
Foundation Concrete Perimeter
Sewer Private Sewer
Water Private
Schools
Elementary Schools Swallow Union
Middle Schools Gdms
High Schools Gdrhs
Others
Senior Community false
Read Less Info
Want to know what your home might be worth? Contact us for a FREE valuation!

Our team is ready to help you sell your home for the highest possible price ASAP
Bought with Paige B. Haley • Front Door Realty

"My job is to find and attract mastery-based agents to the office, protect the culture, and make sure everyone is happy! "






