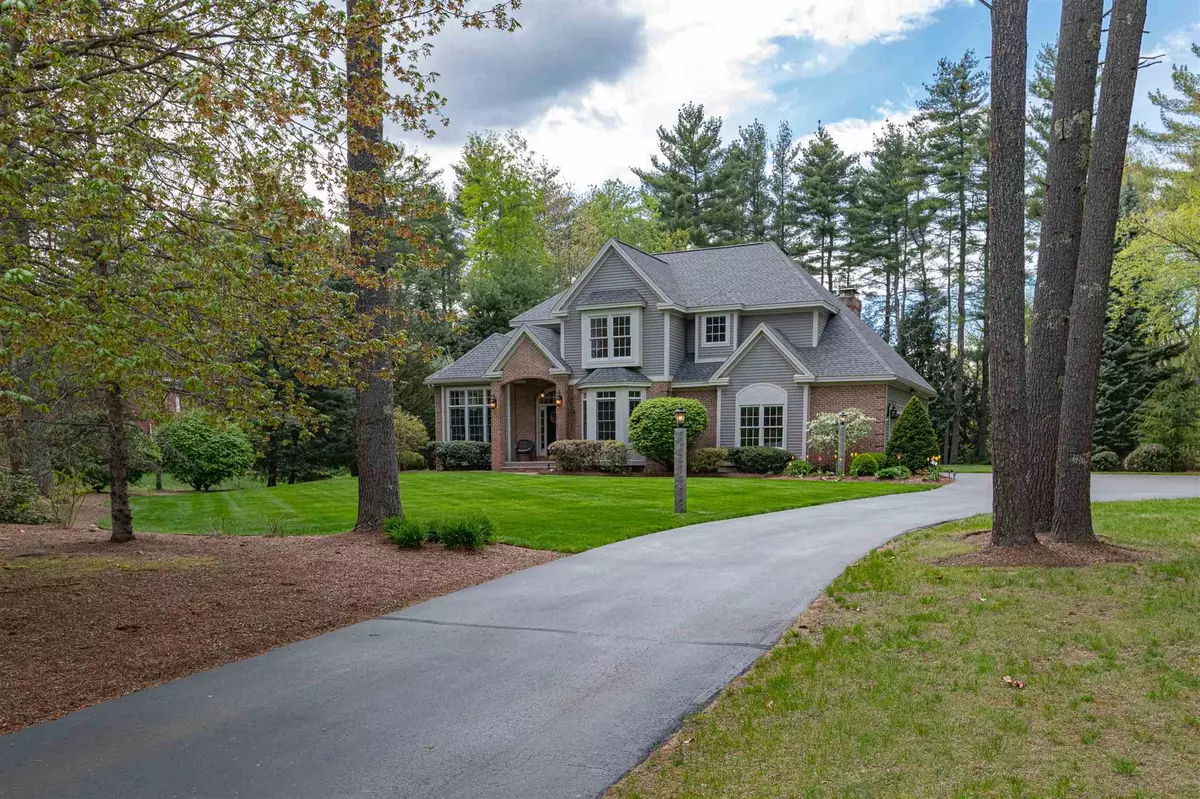Bought with Molleigh McGovern • Keller Williams Realty-Metropolitan
$860,000
$765,000
12.4%For more information regarding the value of a property, please contact us for a free consultation.
4 Beds
4 Baths
4,123 SqFt
SOLD DATE : 08/20/2021
Key Details
Sold Price $860,000
Property Type Single Family Home
Sub Type Single Family
Listing Status Sold
Purchase Type For Sale
Square Footage 4,123 sqft
Price per Sqft $208
MLS Listing ID 4871023
Sold Date 08/20/21
Style Colonial
Bedrooms 4
Full Baths 3
Half Baths 1
Construction Status Existing
Year Built 2000
Annual Tax Amount $16,387
Tax Year 2020
Lot Size 4.720 Acres
Acres 4.72
Property Description
Meticulous colonial set on quiet cul-de-sac within walking distance to Amherst Middle School and Souhegan High. Updated kitchen with stainless steel appliances that opens up to fireplaced family room. Many architectural details including French doors, crown moldings, and built-in cabinetry. First floor laundry, office/study, and 4-season sunroom. Three baths on second floor, large master suite, and hardwood floors. Lower level partially finished with room for home theater, gym room, and more. Professional landscaping abounds, newer irrigation system, newer exterior lighting, and nice level drive to 3-car-garage. Easy commute to major highway as well as shopping and supermarkets; this listing has it all. Won't last long.
Location
State NH
County Nh-hillsborough
Area Nh-Hillsborough
Zoning Residential
Rooms
Basement Entrance Walk-up
Basement Concrete, Partially Finished, Storage Space
Interior
Interior Features Central Vacuum, Blinds, Cathedral Ceiling, Fireplace - Wood, Kitchen Island, Primary BR w/ BA, Security, Window Treatment, Laundry - 1st Floor
Heating Oil
Cooling Central AC
Flooring Hardwood, Tile
Equipment Irrigation System, Radon Mitigation, Smoke Detectr-Hard Wired
Exterior
Exterior Feature Brick, Clapboard, Wood
Garage Attached
Garage Spaces 3.0
Garage Description Parking Spaces 4, Paved
Utilities Available Cable - At Site
Roof Type Shingle - Asphalt
Building
Lot Description Country Setting, Landscaped, Level, River Frontage, Subdivision
Story 2
Foundation Concrete
Sewer 1500+ Gallon, Leach Field, On-Site Septic Exists
Water Driven Point, On-Site Well Exists, Private
Construction Status Existing
Schools
Elementary Schools Wilkins Elementary School
Middle Schools Amherst Middle
High Schools Souhegan High School
School District Amherst Sch District Sau #39
Read Less Info
Want to know what your home might be worth? Contact us for a FREE valuation!

Our team is ready to help you sell your home for the highest possible price ASAP


"My job is to find and attract mastery-based agents to the office, protect the culture, and make sure everyone is happy! "






