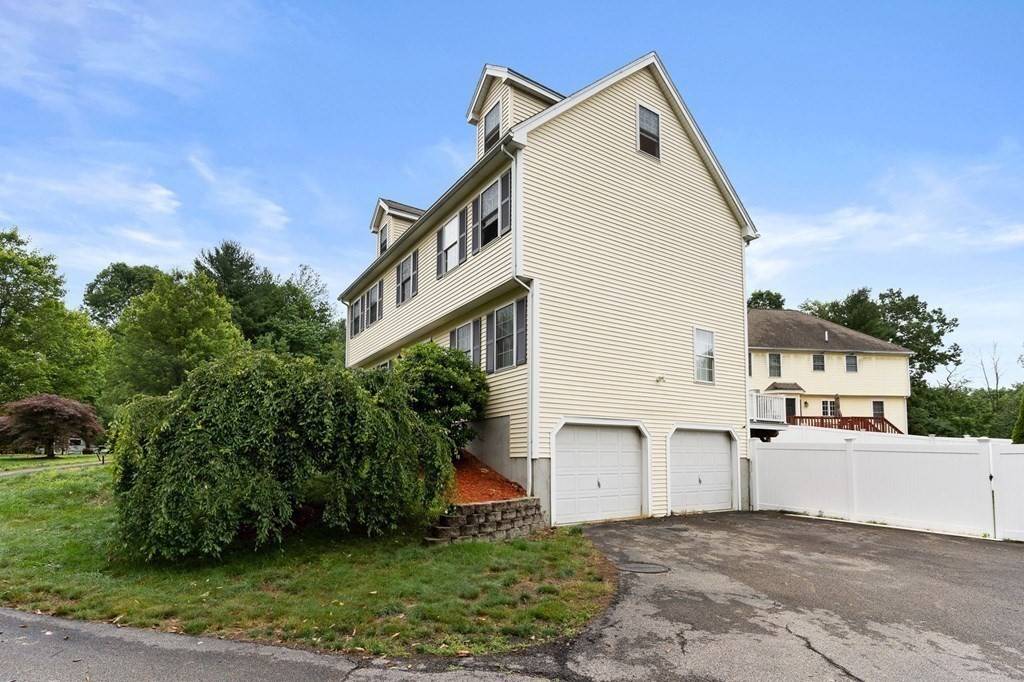$570,000
$539,900
5.6%For more information regarding the value of a property, please contact us for a free consultation.
4 Beds
2.5 Baths
2,437 SqFt
SOLD DATE : 08/16/2021
Key Details
Sold Price $570,000
Property Type Single Family Home
Sub Type Single Family Residence
Listing Status Sold
Purchase Type For Sale
Square Footage 2,437 sqft
Price per Sqft $233
MLS Listing ID 72860367
Sold Date 08/16/21
Style Colonial
Bedrooms 4
Full Baths 2
Half Baths 1
Year Built 2002
Annual Tax Amount $5,160
Tax Year 2021
Lot Size 0.360 Acres
Acres 0.36
Property Sub-Type Single Family Residence
Property Description
Welcome home! Spacious 4 bedroom, 2.5 bath colonial with finished third floor area. Step inside to see a grand entrance, formal dining room, with open kitchen/dining/breakfast bar area. Off of the kitchen there is a lovely living room with a gas fireplace, and a half bath/laundry. On the second floor you will find three spacious bedrooms, including a master bed/bath with a walk-in closet. Enjoy game nights in the third floor area complete with over-sized bedroom and family room. There is no lack of storage in this home. The full basement can be used for storage or could be finished with your own finishing touches. This home is complete with a 2 car garage. Enjoy Summer nights on your gorgeous composite deck overlooking your fenced in back yard and patio area. The new white vinyl fence was installed 9/2020. This home is nestled in a quiet, cul-de-sac neighborhood. 5 Winston Circle is located close to major routes, the New Hampshire border, shopping and restaurants. Don't miss out.
Location
State MA
County Essex
Zoning RO
Direction GPS
Rooms
Family Room Flooring - Wall to Wall Carpet, Recessed Lighting
Basement Garage Access
Primary Bedroom Level Second
Dining Room Flooring - Wood, Lighting - Overhead
Kitchen Flooring - Wood, Open Floorplan, Stainless Steel Appliances, Lighting - Overhead
Interior
Interior Features Dining Area, Breakfast Bar / Nook
Heating Forced Air
Cooling Central Air
Flooring Wood, Tile, Vinyl, Carpet
Fireplaces Number 1
Appliance Range, Dishwasher, Disposal, Microwave, Refrigerator, Washer, Dryer, Gas Water Heater, Tank Water Heater, Utility Connections for Gas Range, Utility Connections for Gas Oven, Utility Connections for Electric Dryer
Laundry Bathroom - Half, First Floor
Exterior
Exterior Feature Professional Landscaping
Garage Spaces 2.0
Fence Fenced/Enclosed, Fenced
Community Features Public Transportation, Park, Walk/Jog Trails, Highway Access, Public School
Utilities Available for Gas Range, for Gas Oven, for Electric Dryer
Total Parking Spaces 4
Garage Yes
Building
Lot Description Easements
Foundation Concrete Perimeter
Sewer Public Sewer
Water Public
Architectural Style Colonial
Read Less Info
Want to know what your home might be worth? Contact us for a FREE valuation!

Our team is ready to help you sell your home for the highest possible price ASAP
Bought with Margherita Lamlaihi • Margherita LamLaihi
"My job is to find and attract mastery-based agents to the office, protect the culture, and make sure everyone is happy! "






