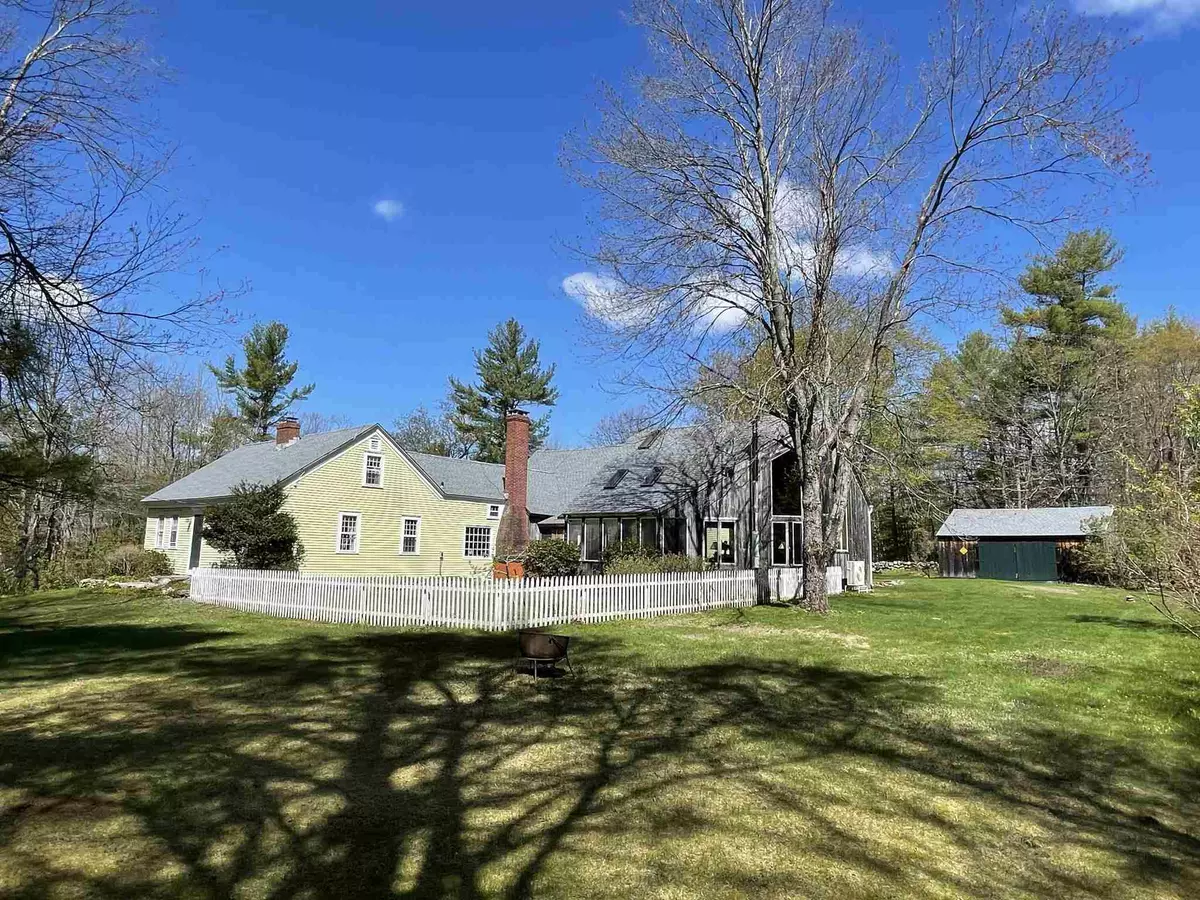Bought with A non NEREN member • A Non-NEREN Agency
$495,000
$495,000
For more information regarding the value of a property, please contact us for a free consultation.
3 Beds
3 Baths
3,118 SqFt
SOLD DATE : 08/25/2021
Key Details
Sold Price $495,000
Property Type Single Family Home
Sub Type Single Family
Listing Status Sold
Purchase Type For Sale
Square Footage 3,118 sqft
Price per Sqft $158
MLS Listing ID 4860691
Sold Date 08/25/21
Style Antique,Cape,Contemporary,Historic Vintage,New Englander,w/Addition
Bedrooms 3
Full Baths 2
Three Quarter Bath 1
Construction Status Existing
Year Built 1814
Annual Tax Amount $7,618
Tax Year 2020
Lot Size 7.150 Acres
Acres 7.15
Property Description
"The Wilson House"...this beautiful c. 1814 home, built by a local veteran of the war of 1812...offers the warmth and charm of yesteryear in a most desirable quiet rural setting. Many modern updates and recent improvements including 2020 roofing, new paving and kitchen upgrades. Set on a oversized 7+ acre lot with wonderful established landscaping and access to hundreds of acres of nearby town forest and conservation lands, the home features an architect designed family center in wing including a greenhouse, screened porch, shower bath vaulted ceiling family room with woodstove, exercise loft and two patios offering dramatic design appeal and delightful private living space. Attached two car garage with storage room and additional finished space above, detached 26x24 shed. A distinguished home in a most sought after location...a rare find!
Location
State NH
County Nh-hillsborough
Area Nh-Hillsborough
Zoning RURAL
Rooms
Basement Entrance Interior
Basement Partial, Unfinished, Interior Access, Stairs - Basement
Interior
Interior Features Cathedral Ceiling, Fireplaces - 3+, Hearth, In-Law Suite, Primary BR w/ BA, Natural Light, Vaulted Ceiling, Laundry - Basement
Heating Electric, Oil, Wood
Cooling Other, Mini Split
Flooring Carpet, Other, Softwood, Wood
Equipment Air Conditioner, Smoke Detector
Exterior
Exterior Feature Aluminum, Clapboard, Vertical, Wood Siding
Garage Attached
Garage Spaces 2.0
Garage Description Driveway, Garage, Off Street, On-Site
Utilities Available DSL
Roof Type Shingle - Asphalt
Building
Lot Description Country Setting, Landscaped, Open, Recreational, Rolling, Secluded, Trail/Near Trail, Walking Trails, Wooded
Story 2
Foundation Fieldstone, Granite, None
Sewer Concrete, Leach Field, On-Site Septic Exists, Private, Septic
Water Drilled Well, On-Site Well Exists, Private
Construction Status Existing
Schools
Elementary Schools Peterborough Elem School
Middle Schools South Meadow School
High Schools Contoocook Valley Regional Hig
School District Contoocook Valley Sd Sau #1
Read Less Info
Want to know what your home might be worth? Contact us for a FREE valuation!

Our team is ready to help you sell your home for the highest possible price ASAP


"My job is to find and attract mastery-based agents to the office, protect the culture, and make sure everyone is happy! "






