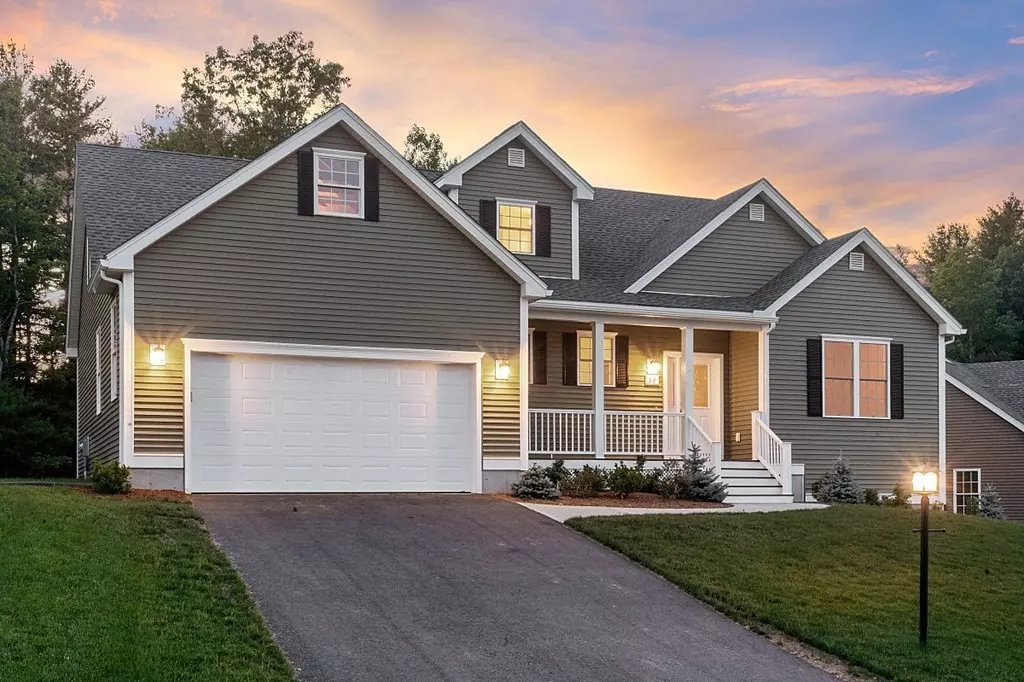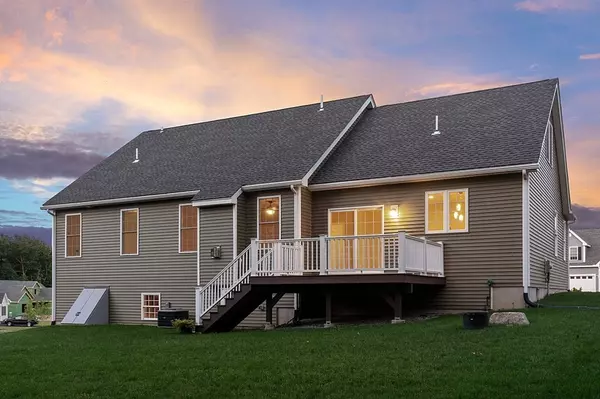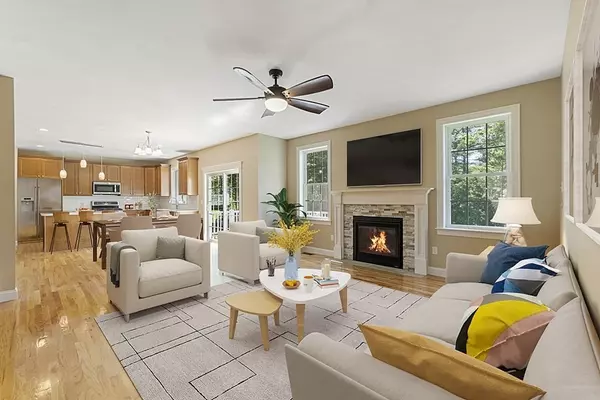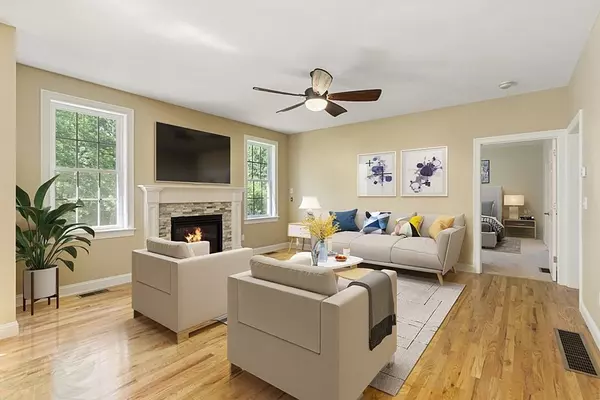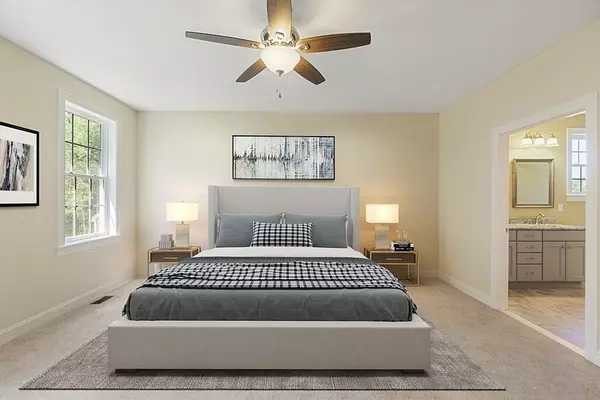$699,000
$699,000
For more information regarding the value of a property, please contact us for a free consultation.
3 Beds
2.5 Baths
2,449 SqFt
SOLD DATE : 08/27/2021
Key Details
Sold Price $699,000
Property Type Single Family Home
Sub Type Single Family Residence
Listing Status Sold
Purchase Type For Sale
Square Footage 2,449 sqft
Price per Sqft $285
Subdivision Robin Hill Estates
MLS Listing ID 72861351
Sold Date 08/27/21
Style Cape
Bedrooms 3
Full Baths 2
Half Baths 1
HOA Fees $450/mo
HOA Y/N true
Year Built 2021
Property Description
Welcome to Groton's newest Active Adult neighborhood! Part of Robin Hill Estates this new Phase offers 24 quality homes on 9 acres w/ sidewalks & access to over 400 acre Rocky Hill Wildlife Sanctuary! This home backs up to Town land & has a great backyard for gardening or just enjoying nature! The homes will all offer Moulton Construction's standard quality construction w/ 9' ceilings, HW in LR, Kit, Office, hallways & staircase, granite, upgraded detailed moldings on 1st floor, walk out basements where possible & attention to details to make aging in place comfortable! There are 6 Duplex buildings & 12 SF homes. Open flowing floor plan w/ sliders to deck overlooking wooded Town land. 1st floor has a private sunny office, mud room off the garage, 1st floor laundry. 2nd floor offers MANY possibilities - guest room w/ full bath & huge media room. 3 miles to Rte 495. Perfectly located in the 4 corners area of Littleton/Groton/Westford/Ayer. This lovely home is ready for you to move in!
Location
State MA
County Middlesex
Zoning Res
Direction Rte 119 or Sand Pond Rd to Robin Hill to Hummingbird
Rooms
Basement Full, Interior Entry, Concrete
Primary Bedroom Level First
Kitchen Flooring - Hardwood, Dining Area, Countertops - Stone/Granite/Solid, Kitchen Island, Open Floorplan, Recessed Lighting, Stainless Steel Appliances, Gas Stove
Interior
Interior Features Closet, Office, Mud Room
Heating Forced Air, Propane
Cooling Central Air
Flooring Tile, Carpet, Hardwood, Flooring - Hardwood
Fireplaces Number 1
Fireplaces Type Living Room
Appliance Range, Dishwasher, Microwave, Propane Water Heater, Plumbed For Ice Maker, Utility Connections for Gas Range, Utility Connections for Electric Dryer
Laundry Washer Hookup
Exterior
Garage Spaces 2.0
Community Features Shopping, Pool, Walk/Jog Trails, Golf, Medical Facility, Bike Path, Conservation Area, Highway Access, House of Worship, Private School, Public School, Sidewalks
Utilities Available for Gas Range, for Electric Dryer, Washer Hookup, Icemaker Connection
Waterfront Description Beach Front, Lake/Pond, 1/2 to 1 Mile To Beach, Beach Ownership(Public)
Roof Type Shingle
Total Parking Spaces 2
Garage Yes
Building
Lot Description Cul-De-Sac, Level
Foundation Concrete Perimeter
Sewer Public Sewer
Water Public
Others
Senior Community true
Acceptable Financing Contract
Listing Terms Contract
Read Less Info
Want to know what your home might be worth? Contact us for a FREE valuation!

Our team is ready to help you sell your home for the highest possible price ASAP
Bought with Kanniard Residential Group • LAER Realty Partners

"My job is to find and attract mastery-based agents to the office, protect the culture, and make sure everyone is happy! "

