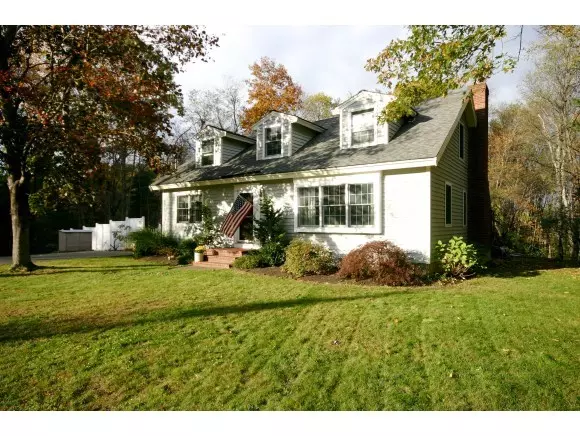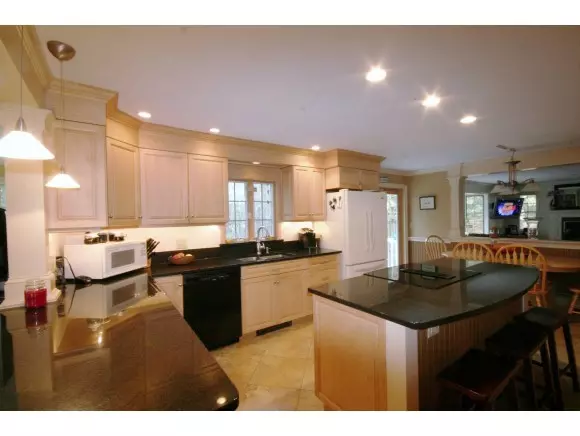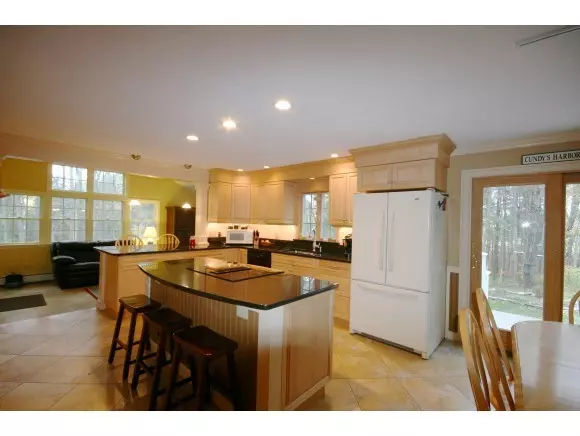Bought with Diane Beekler • RE/MAX On The River
$350,000
$379,000
7.7%For more information regarding the value of a property, please contact us for a free consultation.
3 Beds
3 Baths
2,388 SqFt
SOLD DATE : 11/26/2014
Key Details
Sold Price $350,000
Property Type Single Family Home
Sub Type Single Family
Listing Status Sold
Purchase Type For Sale
Square Footage 2,388 sqft
Price per Sqft $146
MLS Listing ID 4390595
Sold Date 11/26/14
Style Cape
Bedrooms 3
Full Baths 2
Half Baths 1
Construction Status Existing
Year Built 1972
Annual Tax Amount $5,789
Tax Year 2012
Lot Size 2.200 Acres
Acres 2.2
Property Description
Fully updated and move in ready, this spacious flowing Cape has it all. The heart of the home features the large, open, inviting eat-in kitchen w/granite counters and center island. Family room has beautiful custom built in, bay window and fireplace insert. Light streams through multiple large windows into this warm and comfortable home. Sunroom with vaulted ceilings and breakfast bar seating. Large first floor office and dining room with corner built in round out main level. Huge front to back master bedroom has a large fully outfitted walk in closet. Roomy full bath has both a relaxing jetted soaking tub and a separate enclosed shower and double vanity. Slider to rear composite deck overlooking the pretty yard and surrounding forest. Well landscaped yard w/many perennials plus a fenced inground pool. Walkout dry basement has ample storage w/potential to finish. Desirable South Hampton, minutes to commuter routes and all amenities.
Location
State NH
County Nh-rockingham
Area Nh-Rockingham
Zoning RES
Rooms
Basement Entrance Walkout
Basement Concrete, Full, Partially Finished, Stairs - Interior, Storage Space
Interior
Interior Features Bar, Blinds, Cathedral Ceiling, Ceiling Fan, Dining Area, Draperies, Fireplace - Wood, Fireplaces - 1, Kitchen Island, Kitchen/Family, Kitchen/Living, Laundry Hook-ups, Walk-in Closet, Walk-in Pantry, Whirlpool Tub, Window Treatment, Wood Stove Insert
Heating Oil
Cooling Multi Zone
Flooring Carpet, Ceramic Tile, Hardwood
Exterior
Exterior Feature Vinyl
Garage Description Driveway, Parking Spaces 6+
Utilities Available Cable, Internet - Cable
Roof Type Shingle - Architectural
Building
Lot Description Country Setting, Landscaped, Level
Story 1.75
Foundation Below Frost Line, Concrete
Sewer Concrete, Leach Field, Private, Septic
Water Drilled Well, Private
Construction Status Existing
Schools
Elementary Schools Barnard School
Middle Schools Barnard School
School District Winnacunnet Cooperative
Read Less Info
Want to know what your home might be worth? Contact us for a FREE valuation!

Our team is ready to help you sell your home for the highest possible price ASAP


"My job is to find and attract mastery-based agents to the office, protect the culture, and make sure everyone is happy! "






