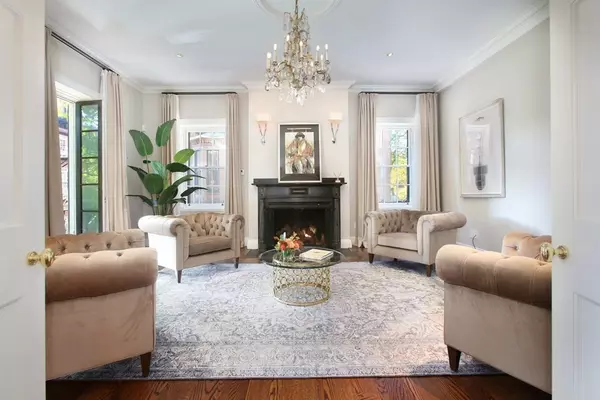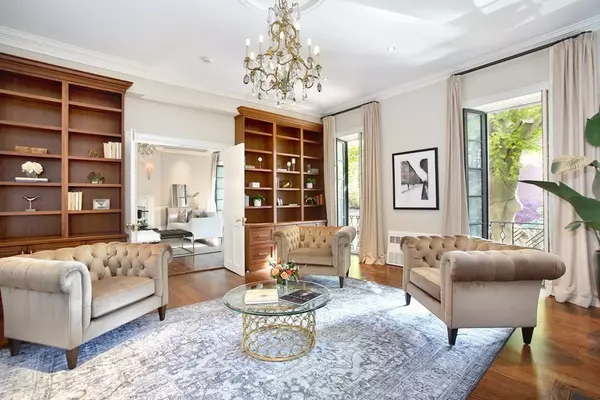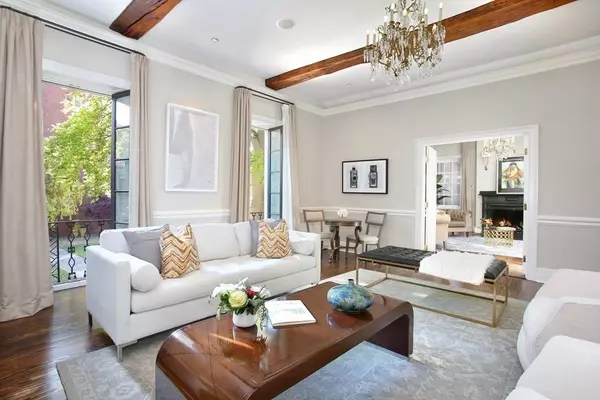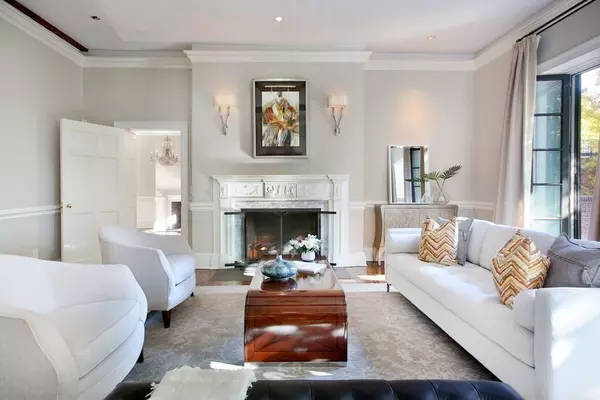$10,500,000
$12,690,000
17.3%For more information regarding the value of a property, please contact us for a free consultation.
6 Beds
8 Baths
8,300 SqFt
SOLD DATE : 09/24/2021
Key Details
Sold Price $10,500,000
Property Type Single Family Home
Sub Type Single Family Residence
Listing Status Sold
Purchase Type For Sale
Square Footage 8,300 sqft
Price per Sqft $1,265
Subdivision Beacon Hill
MLS Listing ID 72757820
Sold Date 09/24/21
Style Other (See Remarks)
Bedrooms 6
Full Baths 7
Half Baths 2
HOA Y/N false
Year Built 1803
Annual Tax Amount $107,193
Tax Year 2021
Lot Size 5,662 Sqft
Acres 0.13
Property Description
Extensively renovated in 2015, this iconic almost freestanding home w/ the only PRIVATE city garden of its size, offers a picturesque location and 3 glorious exposures. This extraordinary home is luxury on the grandest scale, allowing for ease of living w/ recent renovations and upgrades, updated modern conveniences & an elevator. Perfectly positioned at the corner of picturesque Mount Vernon & Walnut Streets w/ 60+ windows, this is an incredible 6 bedroom, 7 full, 2 half bathroom home. SieMatic kitchen w/ informal dining area adjacent to family room w/ fireplace, radiant heat flooring. Dramatic parlor level w/ gracious formal living and dining rooms, an inviting study, handsome bar & caterer's kitchen. Four French doors connect to an abutting brick terrace-all overlook the beautifully landscaped, private stone garden/yard. Sumptuous master suite w/ luxurious bath & closets. 4 addt'l bdrms w/ ensuite baths. 2 laundry areas, 19x30 storage OR home theater, home office. Rental pkg nearby.
Location
State MA
County Suffolk
Area Beacon Hill
Zoning Res
Direction Located at the corner of Walnut and Mount Vernon Streets.
Rooms
Basement Full
Primary Bedroom Level Third
Interior
Interior Features Bathroom - Full, Cathedral Ceiling(s), Closet - Walk-in, Game Room, Foyer, Office, Inlaw Apt., Media Room, Wet Bar
Heating Forced Air
Cooling Central Air
Flooring Wood
Fireplaces Number 7
Appliance Range, Oven, Dishwasher, Disposal, Microwave, Refrigerator, Freezer, Washer, Dryer, Wine Refrigerator, Range Hood, Utility Connections for Gas Range
Exterior
Exterior Feature Balcony, Garden, Stone Wall
Garage Spaces 1.0
Fence Fenced/Enclosed, Fenced
Community Features Public Transportation, Shopping, Tennis Court(s), Park, Walk/Jog Trails, Medical Facility, T-Station, Other
Utilities Available for Gas Range
Waterfront false
View Y/N Yes
View City
Roof Type Slate, Other
Total Parking Spaces 1
Garage Yes
Building
Lot Description Corner Lot
Foundation Concrete Perimeter, Other
Sewer Public Sewer
Water Public
Read Less Info
Want to know what your home might be worth? Contact us for a FREE valuation!

Our team is ready to help you sell your home for the highest possible price ASAP
Bought with Rebecca Davis Tulman • Gibson Sotheby's International Realty

"My job is to find and attract mastery-based agents to the office, protect the culture, and make sure everyone is happy! "






