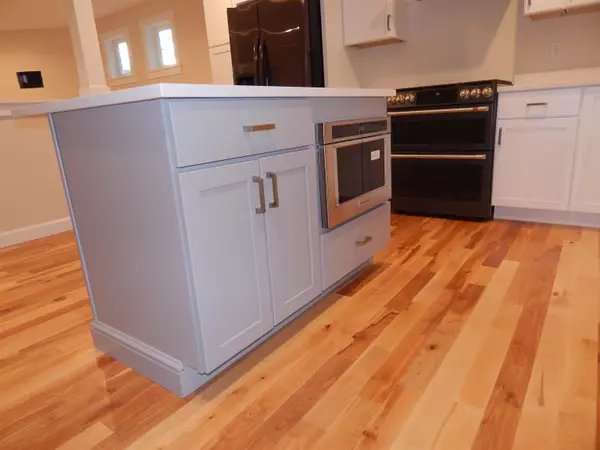Bought with Jaye Morton • Carey Giampa, LLC/Rye
$761,500
$732,750
3.9%For more information regarding the value of a property, please contact us for a free consultation.
3 Beds
3 Baths
2,142 SqFt
SOLD DATE : 09/30/2021
Key Details
Sold Price $761,500
Property Type Condo
Sub Type Condo
Listing Status Sold
Purchase Type For Sale
Square Footage 2,142 sqft
Price per Sqft $355
Subdivision Silvergrass Place
MLS Listing ID 4851237
Sold Date 09/30/21
Style Cape,Craftsman
Bedrooms 3
Full Baths 1
Half Baths 1
Three Quarter Bath 1
Construction Status New Construction
HOA Fees $356/mo
Year Built 2021
Property Description
A coveted locale for commuters, residents and beach lovers alike, dotted with this brand new luxury pocket community-it does not get better than this! We welcome the “Garnet Premier” floor plan to this gorgeous oasis at Silvergrass Place. You will find yourself nestled in a beautiful setting; yet close to everything. A welcoming floor plan greets you, where the open concept living, dining and kitchen are the heart of the home. The master bedroom suite is in its own wing replete with size-able closet .Upstairs, you will find two roomy bedrooms, one with reading nook, a loft space; great for that yoga room you have always wanted, a family bath and 437 sq. ft. of additional finished space over the garage that could house a mega media room. Imagine coming home to your space where every detail has been carefully considered to create the ideal living situation for you, including Google Smart Home as a standard feature, so you can manage your Nest from afar! Come see the Chinburg Difference; we love what we do! "
Location
State NH
County Nh-rockingham
Area Nh-Rockingham
Zoning Industrial/General
Rooms
Basement Entrance Interior
Basement Bulkhead, Concrete, Concrete Floor, Full, Stairs - Interior, Unfinished, Exterior Access
Interior
Interior Features Fireplace - Gas, Kitchen Island, Kitchen/Dining, Primary BR w/ BA, Walk-in Closet, Laundry - 1st Floor
Heating Gas - Natural
Cooling Central AC
Flooring Carpet, Tile, Wood
Equipment Smoke Detectr-HrdWrdw/Bat
Exterior
Exterior Feature Vinyl Siding
Garage Attached
Garage Spaces 2.0
Utilities Available Cable - Available, Underground Utilities
Amenities Available Master Insurance, Landscaping, Common Acreage
Roof Type Shingle - Architectural
Building
Lot Description Condo Development, Landscaped, Level, Wooded
Story 2
Foundation Poured Concrete
Sewer Private
Water Public
Construction Status New Construction
Schools
Elementary Schools Marston Elementary
Middle Schools Hampton Academy Junior Hs
High Schools Winnacunnet High School
School District Hampton School District
Read Less Info
Want to know what your home might be worth? Contact us for a FREE valuation!

Our team is ready to help you sell your home for the highest possible price ASAP


"My job is to find and attract mastery-based agents to the office, protect the culture, and make sure everyone is happy! "






