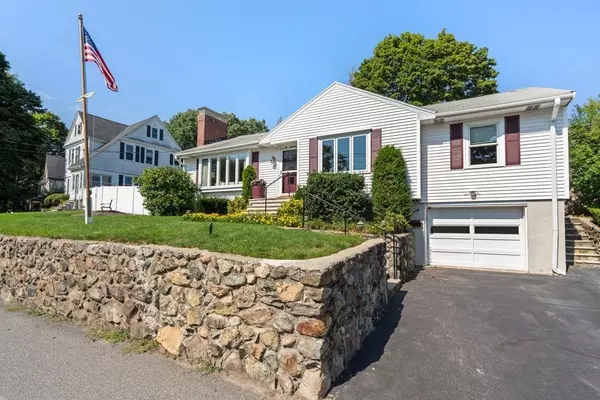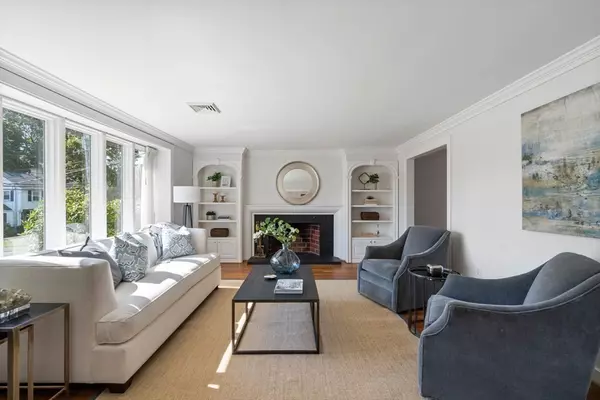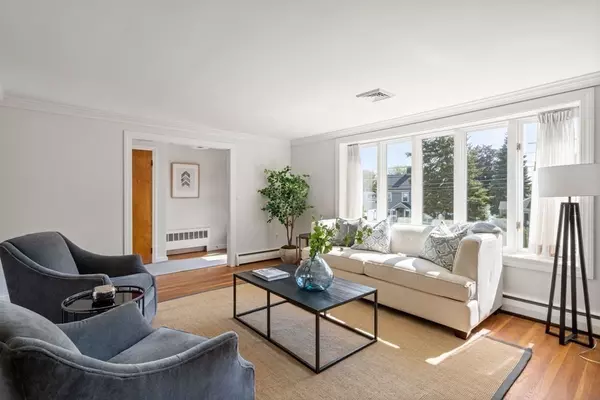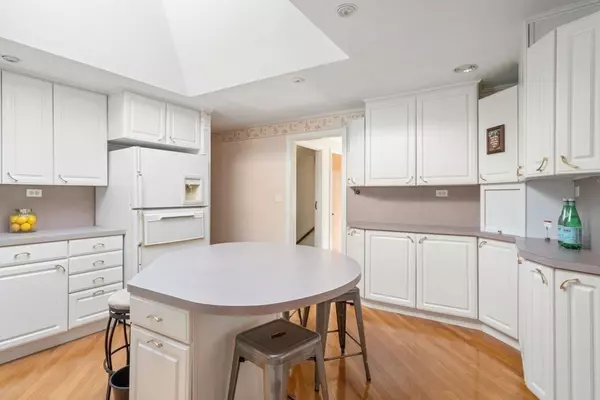$825,000
$769,000
7.3%For more information regarding the value of a property, please contact us for a free consultation.
3 Beds
2 Baths
2,988 SqFt
SOLD DATE : 10/14/2021
Key Details
Sold Price $825,000
Property Type Single Family Home
Sub Type Single Family Residence
Listing Status Sold
Purchase Type For Sale
Square Footage 2,988 sqft
Price per Sqft $276
Subdivision Warrendale
MLS Listing ID 72892752
Sold Date 10/14/21
Style Ranch
Bedrooms 3
Full Baths 2
HOA Y/N false
Year Built 1955
Annual Tax Amount $4,393
Tax Year 2021
Lot Size 6,969 Sqft
Acres 0.16
Property Description
HIGHLY DESIRABLE WARRENDALE! Move-right-in to this elegant 2-level, lovingly cared for Ranch featuring custom island kitchen with vaulted ceilings & skylight w/ access to a large family room/entertainment space overlooking the built-in pool. Main level has a spacious living room, formal dining room, three good sized bedrooms and a tiled full bath. Finished lower level is ideal for use as a home office or in-law suite and features a full bath, a fireplace family/play room & office space. Other features/updates include: automatic stair lift, central air, replacement windows, central vacuum, one-car attached garage, double-width paved driveway. Convenient to Route 128, Mass Pike, shopping & restaurants. Open houses 9/11 12-2 and 9/12 1-3 p.m
Location
State MA
County Middlesex
Zoning res
Direction Main Street to Warren St
Rooms
Family Room Flooring - Laminate
Basement Partially Finished
Primary Bedroom Level First
Dining Room Flooring - Hardwood
Kitchen Skylight, Flooring - Hardwood, Kitchen Island
Interior
Interior Features Sun Room
Heating Baseboard, Oil
Cooling Central Air
Flooring Carpet, Hardwood, Wood Laminate, Flooring - Wall to Wall Carpet
Fireplaces Number 2
Fireplaces Type Family Room, Living Room
Appliance Range, Dishwasher, Disposal, Microwave, Refrigerator, Washer, Dryer, Oil Water Heater, Tank Water Heater, Utility Connections for Electric Range, Utility Connections for Electric Dryer
Laundry In Basement
Exterior
Garage Spaces 1.0
Pool In Ground
Community Features Public Transportation, Shopping, Private School, Public School
Utilities Available for Electric Range, for Electric Dryer
Waterfront false
Roof Type Shingle
Total Parking Spaces 2
Garage Yes
Private Pool true
Building
Foundation Concrete Perimeter
Sewer Public Sewer
Water Public
Schools
Elementary Schools Fitzgerald
Middle Schools Mcdevitt
High Schools Waltham
Read Less Info
Want to know what your home might be worth? Contact us for a FREE valuation!

Our team is ready to help you sell your home for the highest possible price ASAP
Bought with Team Jill & Di • Lamacchia Realty, Inc.

"My job is to find and attract mastery-based agents to the office, protect the culture, and make sure everyone is happy! "






