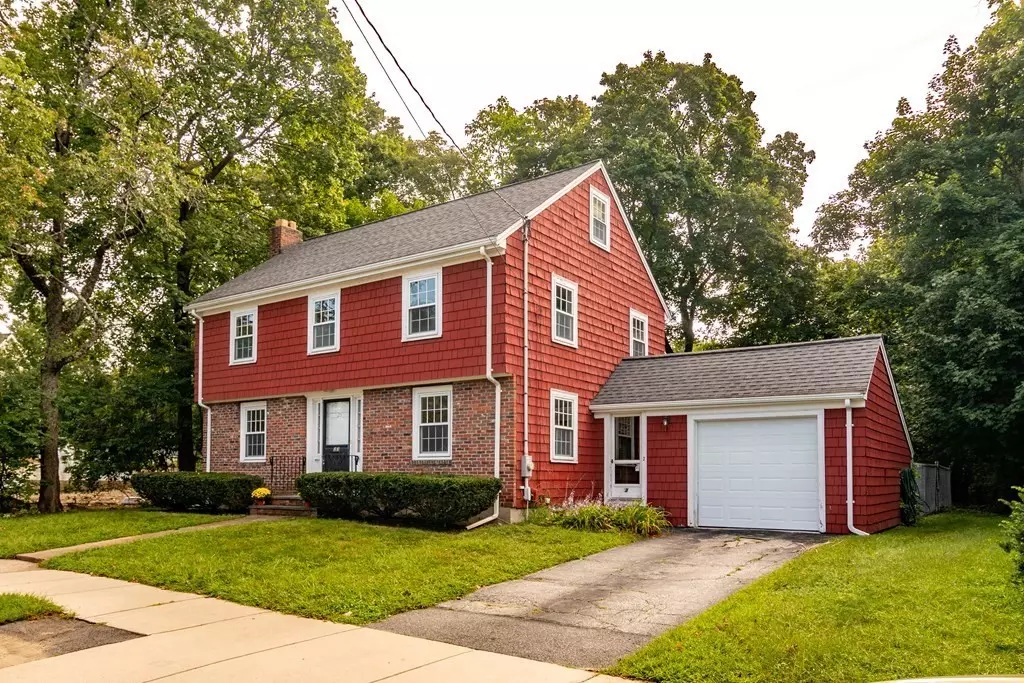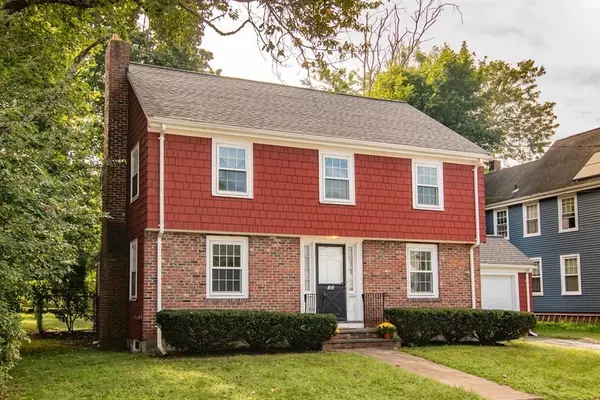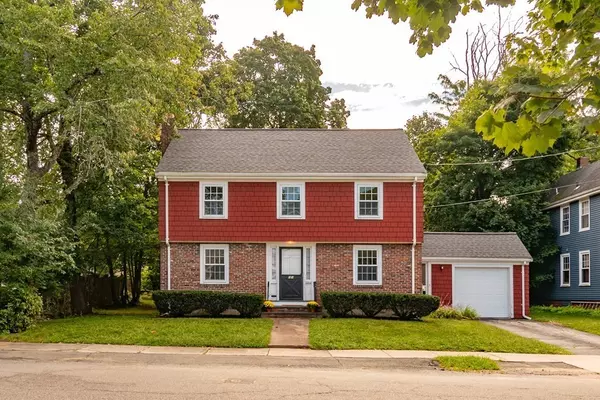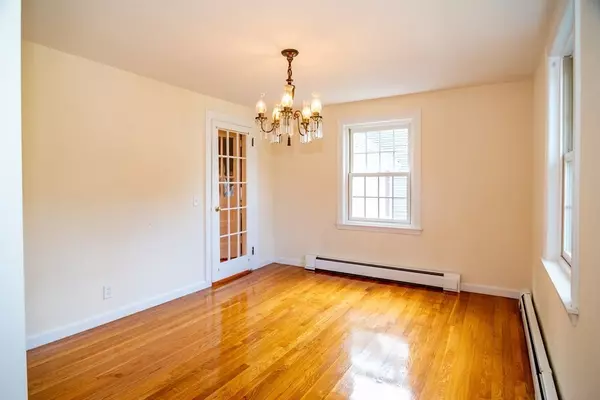$653,500
$579,900
12.7%For more information regarding the value of a property, please contact us for a free consultation.
4 Beds
1 Bath
1,504 SqFt
SOLD DATE : 10/13/2021
Key Details
Sold Price $653,500
Property Type Single Family Home
Sub Type Single Family Residence
Listing Status Sold
Purchase Type For Sale
Square Footage 1,504 sqft
Price per Sqft $434
Subdivision Bear Hill
MLS Listing ID 72889271
Sold Date 10/13/21
Style Colonial, Garrison
Bedrooms 4
Full Baths 1
HOA Y/N false
Year Built 1942
Annual Tax Amount $5,748
Tax Year 2021
Lot Size 7,840 Sqft
Acres 0.18
Property Description
Opportunity knocks in this spacious, four bedroom, Garrison Colonial in Bear Hill location featuring gleaming , hardwood floors throughout , updated, eat in kitchen with cherry cabinets, granite countertops and stainless steel appliances, formal dining room for entertaining and large living room with wood-burning fireplace and lots of natural light. Versatile floor plan offers a bonus room off the kitchen which could be utilized as an office, pantry or potential additional bathroom/laundry room down the line. An enclosed, heated sun room and a breezeway complete the main level. Upstairs are four, generous sized bedrooms, a renovated bathroom and a walk up attic, In addition, there is a one car garage and a large, fenced in back yard. Minutes to major highways, schools and downtown this incredible home and its location is sure to be enjoyed for years to come!!
Location
State MA
County Middlesex
Zoning RA
Direction Main to Elm to Waverly
Rooms
Basement Full, Bulkhead, Sump Pump
Primary Bedroom Level Second
Dining Room Flooring - Hardwood
Kitchen Flooring - Hardwood, Dining Area, Countertops - Stone/Granite/Solid, Cabinets - Upgraded, Recessed Lighting, Remodeled, Stainless Steel Appliances, Breezeway
Interior
Interior Features Mud Room, Sun Room, Office
Heating Baseboard, Oil
Cooling None
Flooring Tile, Laminate, Hardwood, Flooring - Laminate, Flooring - Hardwood
Fireplaces Number 1
Fireplaces Type Living Room
Appliance Range, Dishwasher, Disposal, Microwave, Refrigerator, Washer, Dryer, Oil Water Heater, Plumbed For Ice Maker, Utility Connections for Electric Range, Utility Connections for Electric Dryer
Laundry In Basement
Exterior
Exterior Feature Rain Gutters
Garage Spaces 1.0
Fence Fenced
Community Features Public Transportation, Shopping, Pool, Tennis Court(s), Park, Walk/Jog Trails, Golf, Medical Facility, Laundromat, Bike Path, Highway Access, House of Worship, Public School
Utilities Available for Electric Range, for Electric Dryer, Icemaker Connection
Waterfront false
Roof Type Shingle
Total Parking Spaces 2
Garage Yes
Building
Foundation Concrete Perimeter
Sewer Public Sewer
Water Public
Schools
Elementary Schools Robin Hood
Middle Schools Stoneham Middle
High Schools Stoneham High
Others
Senior Community false
Read Less Info
Want to know what your home might be worth? Contact us for a FREE valuation!

Our team is ready to help you sell your home for the highest possible price ASAP
Bought with Tom Sheehan • Compass

"My job is to find and attract mastery-based agents to the office, protect the culture, and make sure everyone is happy! "






