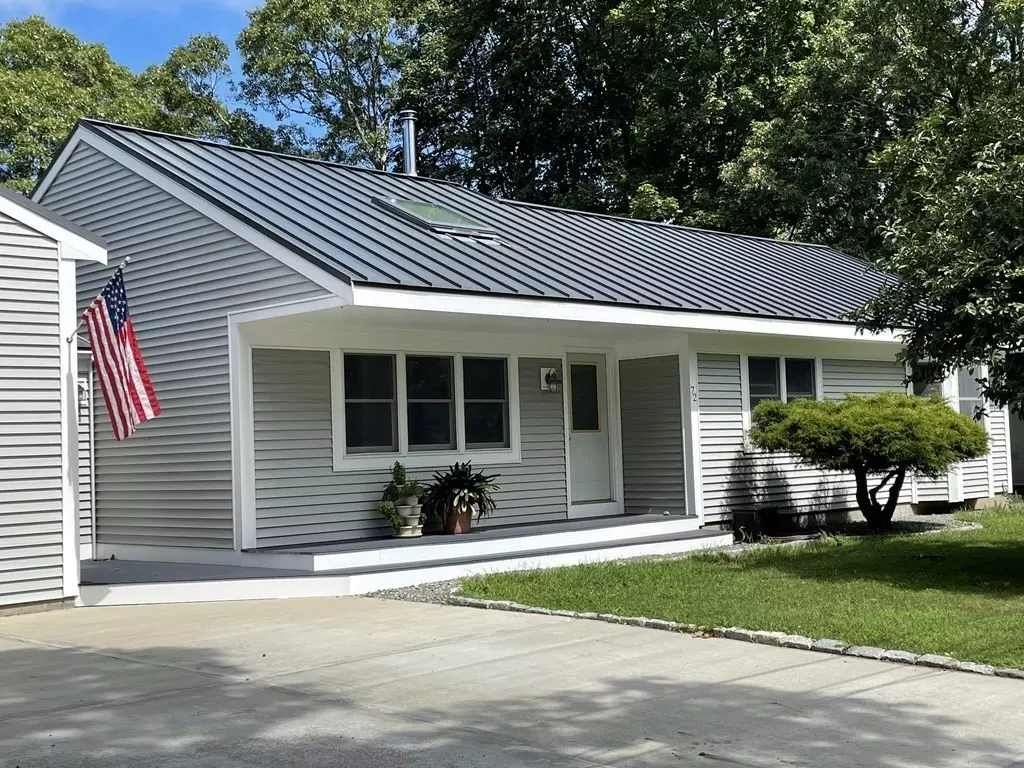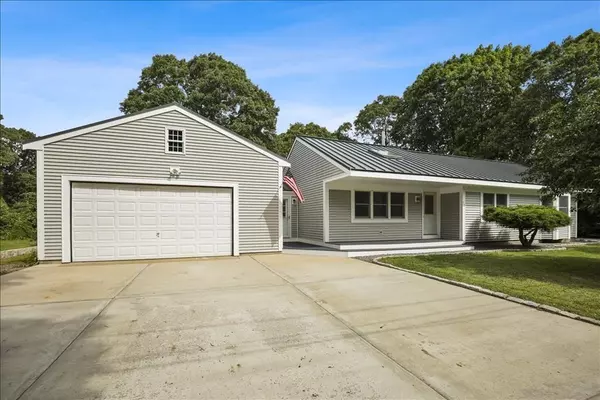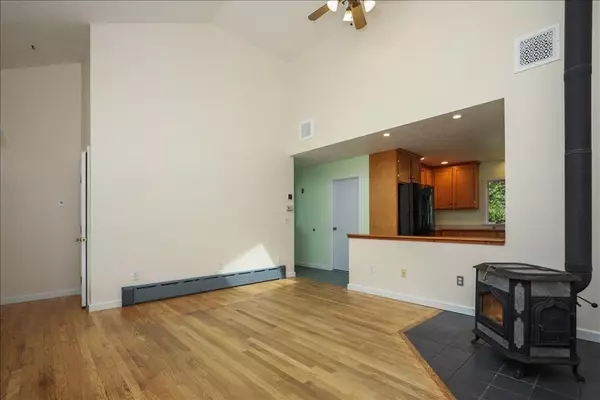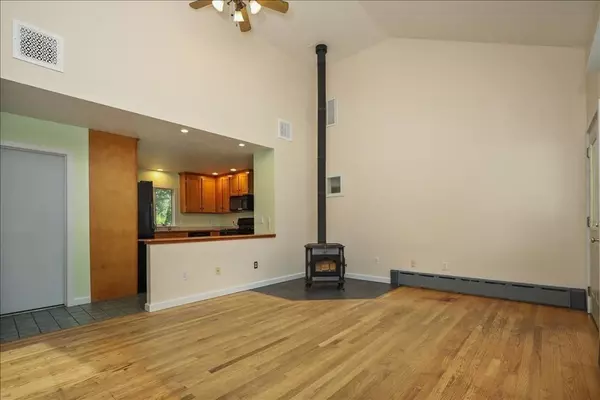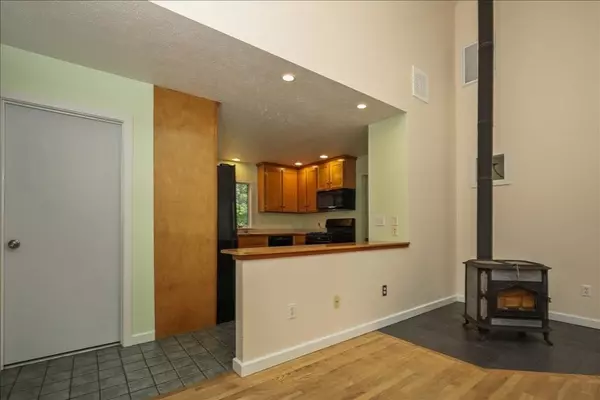$615,000
$615,000
For more information regarding the value of a property, please contact us for a free consultation.
3 Beds
2 Baths
1,250 SqFt
SOLD DATE : 10/22/2021
Key Details
Sold Price $615,000
Property Type Single Family Home
Sub Type Single Family Residence
Listing Status Sold
Purchase Type For Sale
Square Footage 1,250 sqft
Price per Sqft $492
Subdivision Maravista
MLS Listing ID 72886221
Sold Date 10/22/21
Style Contemporary, Ranch
Bedrooms 3
Full Baths 2
HOA Y/N false
Year Built 1952
Annual Tax Amount $3,014
Tax Year 2021
Lot Size 0.260 Acres
Acres 0.26
Property Description
Stylish contemporary ranch in desirable MARAVISTA! Looking for a beach house or investment opportunity? Here's the one! Close to GREAT POND and TOWN DOCK. Close to MAIN STREET FALMOUTH with wonderful shops and restaurants. BRISTOL BEACH is your go-to ocean beach. BOATERS! You'll love it here! This comfortable 3 bedroom 2 bath home will check the boxes for your cape life experience. Cathedral ceilings in the living room enhance the sense of space. Wood burning stove warms those chilly nights. Central AC cools you off on those muggy hot days. A nearby dining room opens through sliders to a great backyard for entertaining and relaxing with family and friends. A bay window captures the natural south-facing light in your primary bedroom. The newly remodeled full bath is close enough you almost have an ensuite! Heated 2 car garage is great for projects and the walk up attic and interior access basement gives so many possibilities for expansion! Come see!
Location
State MA
County Barnstable
Area Maravista
Zoning RC
Direction Rt 28 N/S to Maravista Ext. 2nd street after blinking light is Chestnut St. Turn left. House on left
Rooms
Basement Full, Partially Finished, Interior Entry, Bulkhead, Concrete
Primary Bedroom Level Main
Dining Room Flooring - Hardwood, Deck - Exterior, Slider
Kitchen Cathedral Ceiling(s), Ceiling Fan(s), Closet/Cabinets - Custom Built, Flooring - Stone/Ceramic Tile, Pantry, Open Floorplan, Recessed Lighting, Stainless Steel Appliances, Gas Stove, Peninsula, Lighting - Overhead
Interior
Interior Features Finish - Sheetrock
Heating Central, Baseboard, Hot Water, Natural Gas, Wood Stove
Cooling Central Air
Flooring Tile, Laminate, Hardwood
Appliance Range, Dishwasher, Microwave, Refrigerator, Freezer, Washer, Dryer, Range Hood, Gas Water Heater, Utility Connections for Gas Range, Utility Connections for Gas Oven, Utility Connections for Electric Dryer
Laundry Electric Dryer Hookup, Washer Hookup, In Basement
Exterior
Exterior Feature Rain Gutters
Garage Spaces 2.0
Community Features Public Transportation, Shopping, Walk/Jog Trails, Medical Facility, Laundromat, Highway Access, House of Worship, Marina, Private School, Public School
Utilities Available for Gas Range, for Gas Oven, for Electric Dryer, Generator Connection
Waterfront Description Beach Front, Bay, Ocean, 1 to 2 Mile To Beach, Beach Ownership(Public)
Roof Type Metal
Total Parking Spaces 6
Garage Yes
Building
Lot Description Cleared, Level
Foundation Concrete Perimeter, Block
Sewer Public Sewer
Water Public
Schools
Elementary Schools Teaticket
Middle Schools Falmouth
High Schools Falmouth
Others
Senior Community false
Acceptable Financing Contract
Listing Terms Contract
Read Less Info
Want to know what your home might be worth? Contact us for a FREE valuation!

Our team is ready to help you sell your home for the highest possible price ASAP
Bought with Geralyn Schad • Kinlin Grover Real Estate

"My job is to find and attract mastery-based agents to the office, protect the culture, and make sure everyone is happy! "

