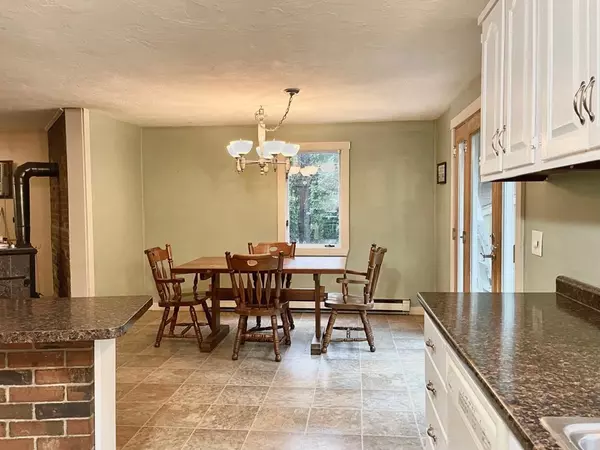$245,000
$239,900
2.1%For more information regarding the value of a property, please contact us for a free consultation.
2 Beds
1 Bath
2,160 SqFt
SOLD DATE : 10/22/2021
Key Details
Sold Price $245,000
Property Type Single Family Home
Sub Type Single Family Residence
Listing Status Sold
Purchase Type For Sale
Square Footage 2,160 sqft
Price per Sqft $113
MLS Listing ID 72862578
Sold Date 10/22/21
Bedrooms 2
Full Baths 1
HOA Y/N false
Year Built 1983
Annual Tax Amount $3,225
Tax Year 2021
Lot Size 1.010 Acres
Acres 1.01
Property Description
OPEN HOUSE SATURDAY 7/10 11/1.Are you looking to build some sweat equity in a home while living in it? Do you need a multi-generational home? This home just might check off all your boxes! This split level has an open concept living, dining room and kitchen, 2 bedrooms and a bath on the first floor, and on the bottom level a large family room that has a beautiful hearth and pellet stove, with a bedroom, a storage room that could have multiple uses and a laundry room. Set back off the street in a wooded setting, this 1 acre parcel also has privacy. The kitchen has undergone renovations including updated cabinets, stainless steel appliances, lovely French doors to a deck. The bath is new as well. The sunny living room boasts a beautiful hearth with a woodstove. New paint and flooring and a new front door round off the renovations. Outside there is a 2 car garage with new garage doors and upper storage, a deck off the dining room, and parking for 4 cars. Don't miss this one!
Location
State MA
County Franklin
Zoning R
Direction Rt 2W to 202S to Old South Rd. Old South Rd turns into Blackinton Rd.
Rooms
Family Room Wood / Coal / Pellet Stove, Closet/Cabinets - Custom Built, Flooring - Wood, Lighting - Overhead, Beadboard
Basement Full, Finished, Walk-Out Access, Interior Entry, Concrete
Primary Bedroom Level Main
Dining Room Flooring - Laminate, Balcony / Deck, French Doors, Breakfast Bar / Nook, Deck - Exterior, Exterior Access, Open Floorplan, Remodeled, Lighting - Pendant
Kitchen Flooring - Marble, Countertops - Upgraded, French Doors, Breakfast Bar / Nook, Cabinets - Upgraded, Deck - Exterior, Exterior Access, Open Floorplan, Remodeled, Stainless Steel Appliances, Lighting - Overhead
Interior
Interior Features Closet/Cabinets - Custom Built, Countertops - Upgraded, Internet Available - Broadband, High Speed Internet, Internet Available - Satellite
Heating Central, Electric Baseboard, Pellet Stove, Wood Stove
Cooling Wall Unit(s)
Flooring Plywood, Tile, Vinyl, Carpet, Laminate
Fireplaces Number 2
Appliance Range, Dishwasher, Refrigerator, Washer, Dryer, Range Hood, Stainless Steel Appliance(s), Electric Water Heater, Geothermal/GSHP Hot Water, Utility Connections for Electric Range, Utility Connections for Electric Oven, Utility Connections for Electric Dryer
Laundry Laundry Closet, Electric Dryer Hookup, Exterior Access, Recessed Lighting, Washer Hookup, Closet - Double, In Basement
Exterior
Garage Spaces 2.0
Community Features Public Transportation, Shopping, Pool, Tennis Court(s), Park, Walk/Jog Trails, Stable(s), Golf, Medical Facility, Laundromat, Bike Path, Conservation Area, Highway Access, House of Worship, Private School, Public School
Utilities Available for Electric Range, for Electric Oven, for Electric Dryer, Washer Hookup
Waterfront false
Roof Type Shingle
Total Parking Spaces 4
Garage Yes
Building
Lot Description Wooded, Cleared
Foundation Concrete Perimeter
Sewer Private Sewer
Water Private
Schools
Elementary Schools Swift River
Middle Schools Mahar
High Schools Mahar
Others
Senior Community false
Acceptable Financing Contract
Listing Terms Contract
Read Less Info
Want to know what your home might be worth? Contact us for a FREE valuation!

Our team is ready to help you sell your home for the highest possible price ASAP
Bought with Benjamin Hause • Keller Williams Realty North Central

"My job is to find and attract mastery-based agents to the office, protect the culture, and make sure everyone is happy! "






