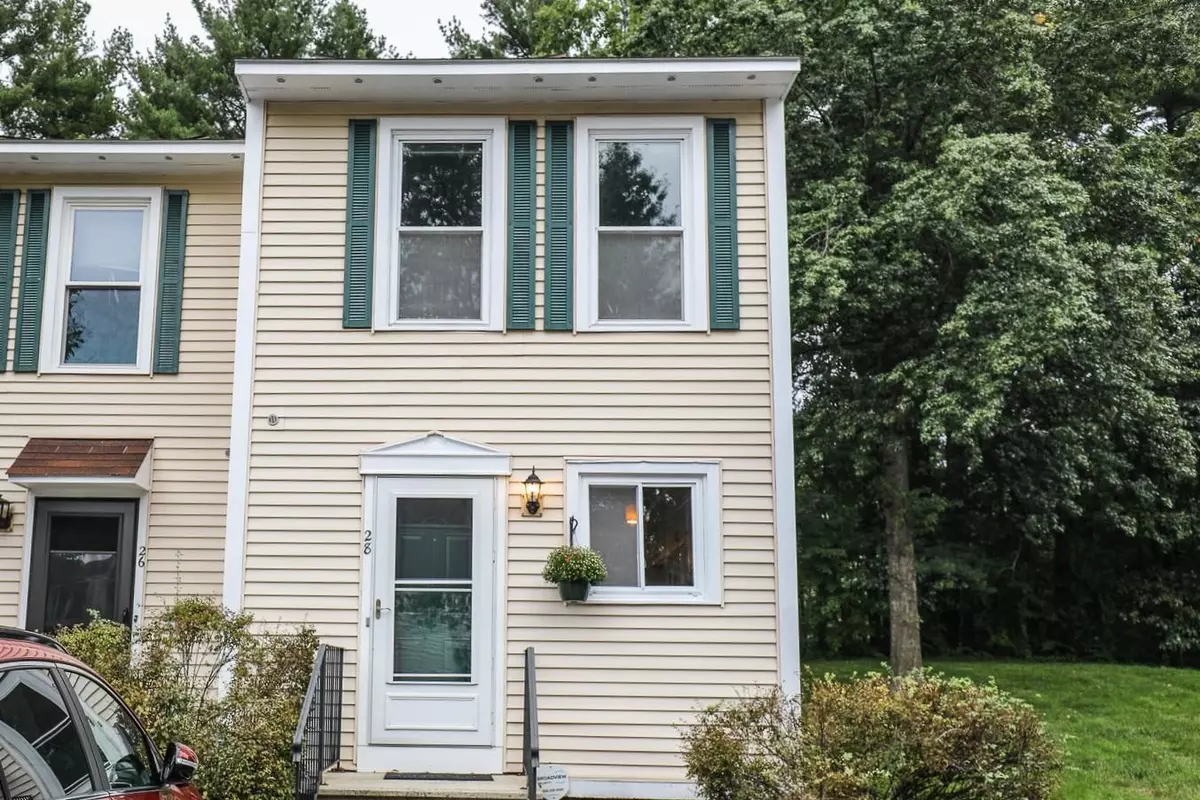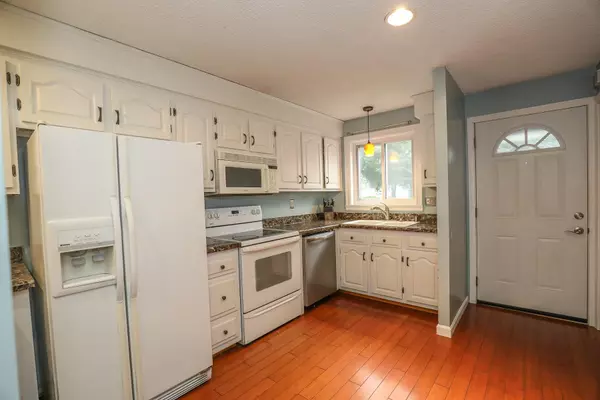Bought with Mari Keegan • BHHS Verani Nashua
$250,000
$234,900
6.4%For more information regarding the value of a property, please contact us for a free consultation.
2 Beds
2 Baths
1,344 SqFt
SOLD DATE : 10/29/2021
Key Details
Sold Price $250,000
Property Type Condo
Sub Type Condo
Listing Status Sold
Purchase Type For Sale
Square Footage 1,344 sqft
Price per Sqft $186
Subdivision Webster Green
MLS Listing ID 4884077
Sold Date 10/29/21
Style Townhouse
Bedrooms 2
Full Baths 1
Half Baths 1
Construction Status Existing
HOA Fees $285/mo
Year Built 1986
Annual Tax Amount $3,491
Tax Year 2020
Property Description
Well-maintained, move in ready end-unit townhouse in Webster Green with finished lower level. Open concept, light and bright first floor features kitchen with breakfast bar, separate dining area, half bath, and living room with sliders to deck. Bamboo floors throughout and stairs with a wrought iron banister and handrails lead to the second floor, which features a large master-bedroom with his and her closets with built-ins, the second floor is complete with a full bath w/deep jetted soaking tub and built in heater. The bedrooms also include cordless custom up/down blinds. A lower-level family room completes the package, with recessed lighting and newer flooring. Two parking spaces with guest parking close by. The condo fee includes access to tennis courts, in-ground pool, trash, mowing and snow removal. Ideal location just minutes Route 3, I-293 and I- 93. Pets allowed take a look at the Condo documentation!
Location
State NH
County Nh-hillsborough
Area Nh-Hillsborough
Zoning RESIDE
Rooms
Basement Entrance Interior
Basement Bulkhead, Concrete, Partially Finished
Interior
Interior Features Dining Area, Living/Dining, Window Treatment, Laundry - Basement
Heating Oil
Cooling Wall AC Units
Flooring Bamboo, Hardwood, Laminate, Tile
Equipment Air Conditioner, Window AC, Smoke Detector
Exterior
Exterior Feature Vinyl
Garage Description Assigned, On-Site, Parking Spaces 2, Paved
Utilities Available Cable - Available, Internet - Cable, Telephone Available
Amenities Available Master Insurance, Landscaping, Basketball Court, Common Acreage, Pool - In-Ground, Snow Removal, Trash Removal
Roof Type Shingle - Asphalt
Building
Lot Description Condo Development
Story 2
Foundation Poured Concrete
Sewer Public
Water Public
Construction Status Existing
Schools
Elementary Schools Reeds Ferry School
Middle Schools Merrimack Middle School
High Schools Merrimack High School
School District Merrimack Sch Dst Sau #26
Read Less Info
Want to know what your home might be worth? Contact us for a FREE valuation!

Our team is ready to help you sell your home for the highest possible price ASAP


"My job is to find and attract mastery-based agents to the office, protect the culture, and make sure everyone is happy! "






