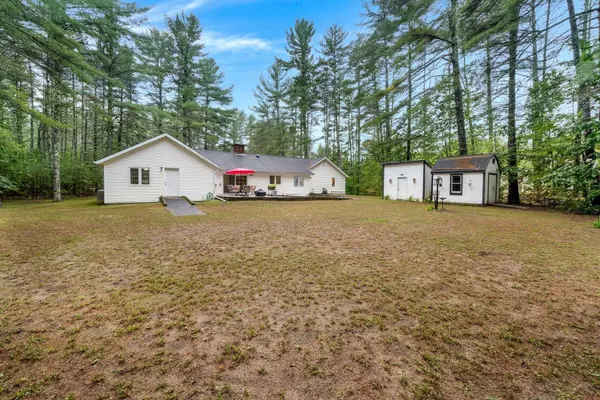Bought with Julia A Basiliere • Coco, Early Associates/Salem
$521,100
$499,000
4.4%For more information regarding the value of a property, please contact us for a free consultation.
4 Beds
3 Baths
2,088 SqFt
SOLD DATE : 11/03/2021
Key Details
Sold Price $521,100
Property Type Single Family Home
Sub Type Single Family
Listing Status Sold
Purchase Type For Sale
Square Footage 2,088 sqft
Price per Sqft $249
MLS Listing ID 4885915
Sold Date 11/03/21
Style Ranch
Bedrooms 4
Full Baths 1
Half Baths 1
Three Quarter Bath 1
Construction Status Existing
Year Built 1984
Lot Size 6.800 Acres
Acres 6.8
Property Description
Custom built 1984 - 1 owner - oversized ranch, private & peaceful cul-de-sac, minutes from highly sought schools. Completely stairless, home includes 4 bedrooms, 3 baths, eat in kitchen, dining room, living room, large family room which open to back patio with fire pit. HUGE, unfinished basement. Over-sized 2 car garage all on 6.8 acres. Behind the immediate back yard tree line is a field for garden and fun(About 300 feet across the property and 1000 feet long) There may be markers. Fireplace in Family Room has blower, Central AC, whole house generator, intercom in master, built to be able to add a complete second level, this home is ready to welcome new owner. Quick close possible. Current tax rate $28.48 (owner exempt )
Location
State NH
County Nh-hillsborough
Area Nh-Hillsborough
Zoning residential
Rooms
Basement Entrance Interior
Basement Bulkhead, Concrete, Full, Partially Finished, Stairs - Exterior, Stairs - Interior
Interior
Interior Features Attic, Fireplace - Wood, Fireplaces - 2, Hearth, Primary BR w/ BA, Storage - Indoor, Walk-in Closet, Laundry - 1st Floor
Heating Oil
Cooling Central AC
Flooring Carpet, Parquet, Vinyl
Equipment Intercom, Smoke Detectr-Hard Wired, Generator - Standby
Exterior
Exterior Feature Vinyl Siding
Garage Attached
Garage Spaces 2.0
Garage Description Driveway, Garage, Parking Spaces 5 - 10
Utilities Available Cable, Gas - LP/Bottle, High Speed Intrnt -AtSite, Multi Phone Lines, Underground Utilities
Roof Type Shingle - Asphalt
Building
Lot Description Country Setting, Field/Pasture, Landscaped, Level, Major Road Frontage
Story 1
Foundation Concrete
Sewer Private
Water Drilled Well
Construction Status Existing
Schools
Elementary Schools Wilkins Elementary School
Middle Schools Amherst Middle
High Schools Souhegan High School
Read Less Info
Want to know what your home might be worth? Contact us for a FREE valuation!

Our team is ready to help you sell your home for the highest possible price ASAP


"My job is to find and attract mastery-based agents to the office, protect the culture, and make sure everyone is happy! "






